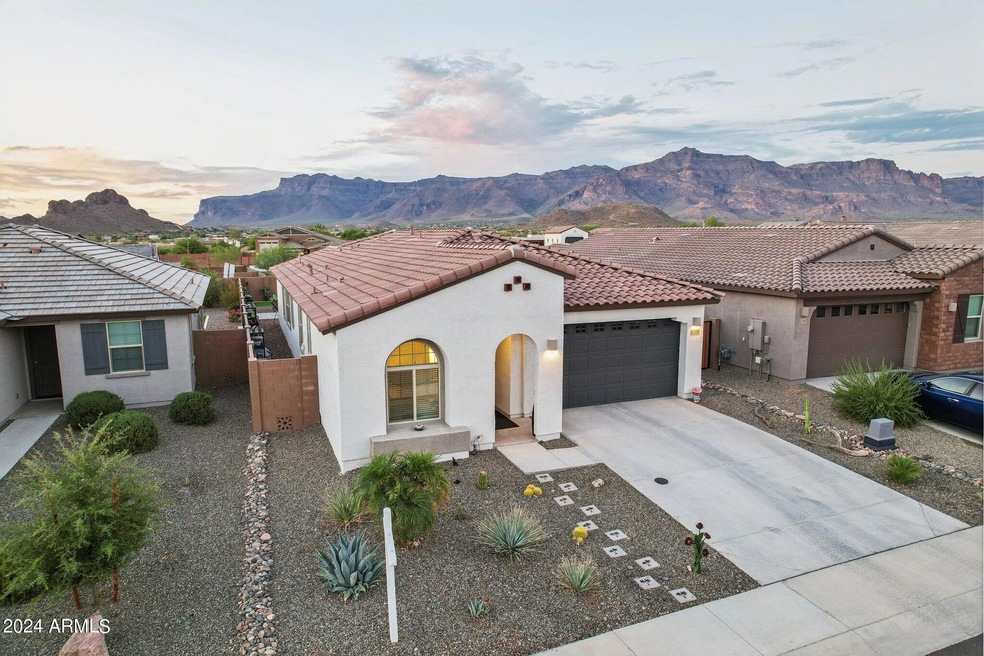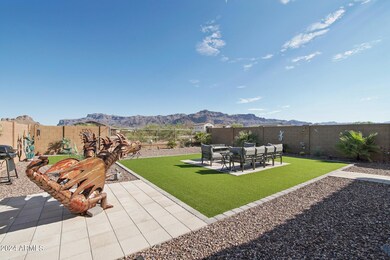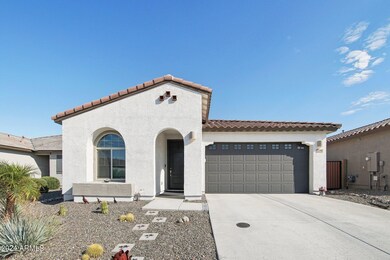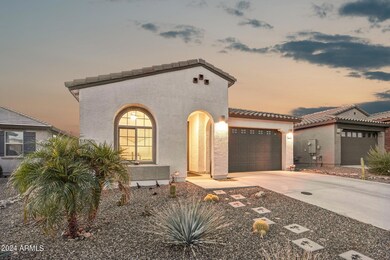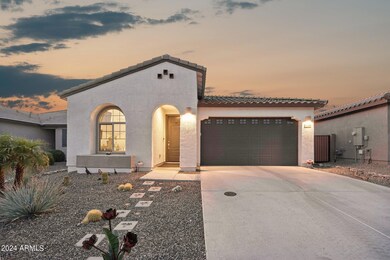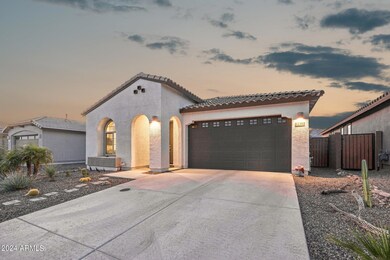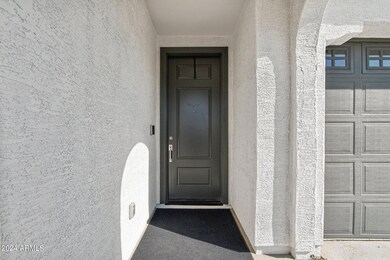
12350 E Pivot Peak Gold Canyon, AZ 85118
Highlights
- Mountain View
- 2 Car Direct Access Garage
- Dual Vanity Sinks in Primary Bathroom
- Private Yard
- Double Pane Windows
- Breakfast Bar
About This Home
As of November 2024Welcome to this gorgeous paradise in Peralta Canyon Community! Completed in May of 2022, featuring a 4-bed, 3-bath home with a 2-car garage. Picture yourself in the gorgeous backyard with see through fence to nature's beauty & mesmerizing views, watching the sunsets
across the Superstition Mountains. A sliding glass door leads to your covered patio overlooking a completely landscaped, low-maintenance
backyard adorned with flowering plants, shrubs, synthetic grass, and pavers. This home perfectly combines style, comfort, and convenience, making it an ideal retreat! You have access just a short walk away to pickle ball courts, BBQ areas, playgrounds, corn hole boards, horseshoe pits, fire pit, basketball court, exercise stations, and much more! The long entry hall leads you to the inviting open floor plan, high ceilings showcasing tile flooring, soothing palette throughout, & recessed lighting. The remarkable kitchen boasts stainless steel appliances, natural gas cooking, subway tile back-splash, & an island complete with a breakfast bar. Plus, Stylish Upgraded Cabinetry & quartz counters in the Kitchen & Baths!
Unwind in the main bedroom boasting a walk-in closet, soft carpet, an immaculate ensuite with dual sinks, & make up area. The remaining 3 bedrooms were upgraded with tile flooring to flow throughout the home. Installed RO system and a high-end water softener.
This home is Move-In Ready, Like New & shows Like a Model Home w/ plenty of natural light! Save Energy w/ Energy Efficient Features built in the home from the windows to the heating & cooling systems with multiple climate controls. This home is truly made for both entertaining & plus, this home is equipped with a Smart Home System & Ring security system...included!
Immaculate, well-cared for & ready for new owners.
Home Details
Home Type
- Single Family
Est. Annual Taxes
- $3,401
Year Built
- Built in 2021
Lot Details
- 6,676 Sq Ft Lot
- Desert faces the front and back of the property
- Wrought Iron Fence
- Block Wall Fence
- Artificial Turf
- Sprinklers on Timer
- Private Yard
HOA Fees
- $100 Monthly HOA Fees
Parking
- 2 Car Direct Access Garage
- Garage Door Opener
Home Design
- Wood Frame Construction
- Tile Roof
- Stucco
Interior Spaces
- 1,961 Sq Ft Home
- 1-Story Property
- Ceiling height of 9 feet or more
- Ceiling Fan
- Double Pane Windows
- Mountain Views
- Smart Home
Kitchen
- Breakfast Bar
- Built-In Microwave
- Kitchen Island
Flooring
- Carpet
- Tile
Bedrooms and Bathrooms
- 4 Bedrooms
- 3 Bathrooms
- Dual Vanity Sinks in Primary Bathroom
Outdoor Features
- Patio
Schools
- Peralta Trail Elementary School
- Cactus Canyon Junior High
- Apache Junction High School
Utilities
- Refrigerated Cooling System
- Zoned Heating
- Heating System Uses Natural Gas
- Water Softener
- High Speed Internet
Community Details
- Association fees include ground maintenance
- Aam Association, Phone Number (602) 957-9191
- Built by Lennar
- Peralta Canyon Parcel 10 Subdivision
Listing and Financial Details
- Tax Lot 26
- Assessor Parcel Number 104-09-672
Map
Home Values in the Area
Average Home Value in this Area
Property History
| Date | Event | Price | Change | Sq Ft Price |
|---|---|---|---|---|
| 11/06/2024 11/06/24 | Sold | $515,000 | -1.0% | $263 / Sq Ft |
| 10/14/2024 10/14/24 | Pending | -- | -- | -- |
| 10/07/2024 10/07/24 | Price Changed | $520,000 | -0.6% | $265 / Sq Ft |
| 10/04/2024 10/04/24 | Price Changed | $522,900 | -0.4% | $267 / Sq Ft |
| 09/25/2024 09/25/24 | Price Changed | $524,900 | -1.0% | $268 / Sq Ft |
| 09/05/2024 09/05/24 | For Sale | $530,000 | -- | $270 / Sq Ft |
Tax History
| Year | Tax Paid | Tax Assessment Tax Assessment Total Assessment is a certain percentage of the fair market value that is determined by local assessors to be the total taxable value of land and additions on the property. | Land | Improvement |
|---|---|---|---|---|
| 2025 | $3,458 | $52,320 | -- | -- |
| 2024 | $1,245 | $53,341 | -- | -- |
| 2023 | $3,401 | $0 | $0 | $0 |
Mortgage History
| Date | Status | Loan Amount | Loan Type |
|---|---|---|---|
| Previous Owner | $458,815 | VA |
Deed History
| Date | Type | Sale Price | Title Company |
|---|---|---|---|
| Warranty Deed | $515,000 | Lawyers Title Of Arizona |
Similar Homes in Gold Canyon, AZ
Source: Arizona Regional Multiple Listing Service (ARMLS)
MLS Number: 6753174
APN: 104-09-672
- 12344 E Soloman Rd
- 12538 E Pivot Peak
- 12161 E Pivot Peak
- 7165 S Bruins Rd
- 12200 E Chevelon Trail
- 12474 E Soloman Rd
- 12465 E Soloman Rd
- 12047 E Sereno Rd
- 12269 E Chiricahua Place
- 12660 E Pivot Peak
- 12686 E Pivot Peak
- 10322 E Breathless Ave
- 12075 E Chevelon Trail
- 12140 E Chiricahua Place
- 11995 E Pivot Peak
- 11910 E Amanda Rd
- 7577 S Towel Creek Dr
- 12667 E Nandina Place
- 12717 E Nandina Place
- 11971 E Chevelon Trail
