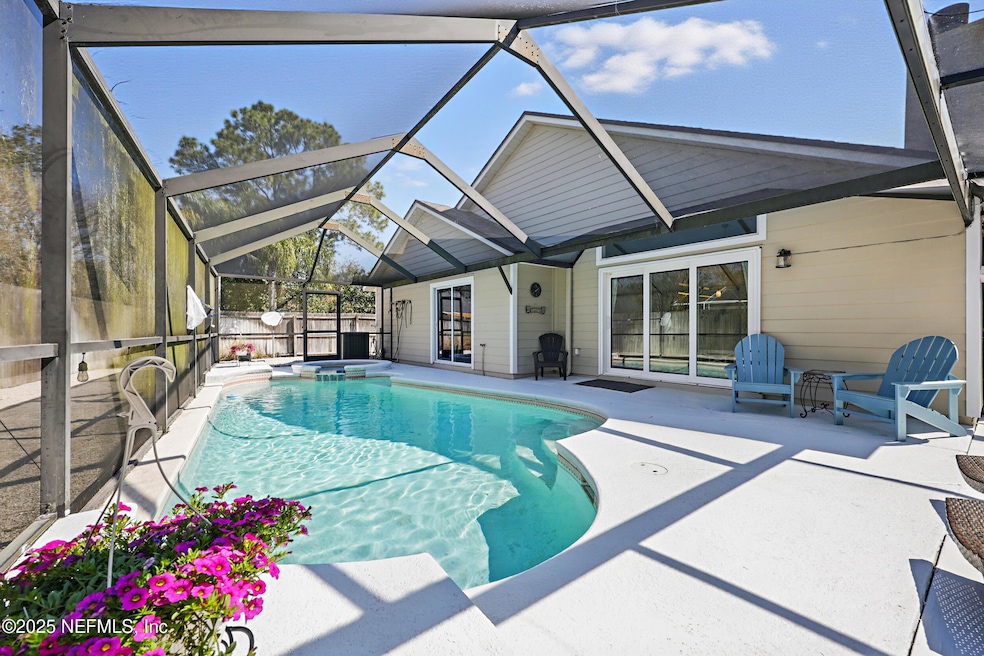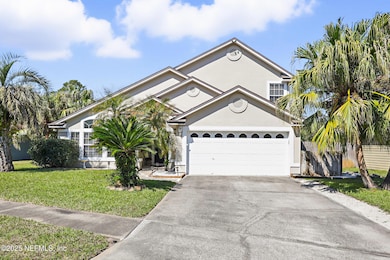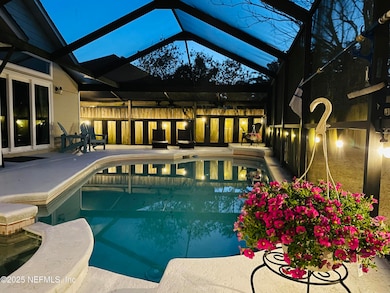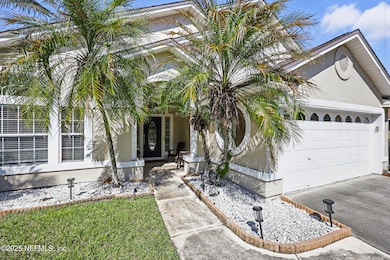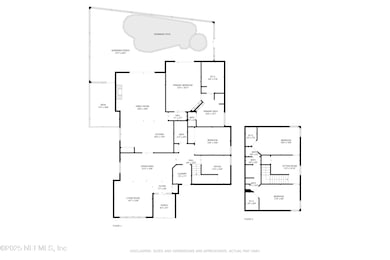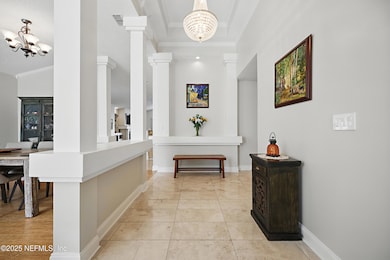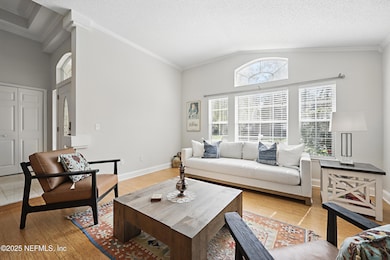
12351 Burgess Hill Cir S Jacksonville, FL 32246
Golden Glades/The Woods NeighborhoodEstimated payment $4,176/month
Highlights
- Screened Pool
- Deck
- 2 Fireplaces
- Open Floorplan
- Vaulted Ceiling
- Screened Porch
About This Home
SELLER IS OFFERING $10,000 SELLER CREDIT TO BUYER AT CLOSING WITH ACCEPTED OFFER BY 4/30/2025. SPECTACULAR 4 BEDROOM PLUS HOME OFFICE POOL HOME ideal for a growing family & designed with entertaining in mind. Spanning 2,838sf, this home offers a private pool area for relaxation & recreation. Very functional floor plan! Step inside and discover a bright & inviting interior that seamlessly flows from room to room. The heart of this home is perfect for hosting gatherings. The upstairs offers 2 bedrooms, with Jack-n-Jill bath & adjacent work station. Primary bedroom is on the 1st floor. Location is key and this home delivers! Centrally situated, you're just a short drive to the Mayport Naval Station, the beaches, Mayo Clinic & the bustling St. Johns Town Center. Plus, a quick 20-min drive to Downtown & only 30 mins to Jax Int'l Airport. Fun community amenities include: tennis courts, Olympic-size pool, basketball courts and a children's playground just a short bike ride away. Meticulously maintained home including: year-round maintenance for Termite control, Fertilizer, Lawn-Care, HVAC and pool. New exterior paint, 2024, and the interior was repainted in 2023. Whether you're unwinding on your private patio or embracing the vibrant community around you, this home offers a perfect blend of comfort and accessibility. Don't miss out on the opportunity to spend your summer poolside!
Home Details
Home Type
- Single Family
Est. Annual Taxes
- $7,801
Year Built
- Built in 1996
Lot Details
- 7,841 Sq Ft Lot
- Lot Dimensions are 65x115
- Back Yard Fenced
HOA Fees
- $66 Monthly HOA Fees
Parking
- 2 Car Attached Garage
- Garage Door Opener
Home Design
- Shingle Roof
Interior Spaces
- 2,838 Sq Ft Home
- 2-Story Property
- Open Floorplan
- Built-In Features
- Vaulted Ceiling
- Ceiling Fan
- 2 Fireplaces
- Double Sided Fireplace
- Entrance Foyer
- Screened Porch
- Fire and Smoke Detector
Kitchen
- Breakfast Area or Nook
- Breakfast Bar
- Electric Range
- Microwave
- Dishwasher
- Disposal
Flooring
- Carpet
- Laminate
- Tile
Bedrooms and Bathrooms
- 5 Bedrooms
- Split Bedroom Floorplan
- Walk-In Closet
- Jack-and-Jill Bathroom
- 3 Full Bathrooms
- Bathtub With Separate Shower Stall
Laundry
- Dryer
- Front Loading Washer
Outdoor Features
- Screened Pool
- Deck
Schools
- Kernan Trail Elementary School
- Kernan Middle School
- Sandalwood High School
Utilities
- Central Heating and Cooling System
Listing and Financial Details
- Assessor Parcel Number 1652858340
Community Details
Overview
- Kensington Subdivision
Recreation
- Tennis Courts
- Community Playground
- Jogging Path
Map
Home Values in the Area
Average Home Value in this Area
Tax History
| Year | Tax Paid | Tax Assessment Tax Assessment Total Assessment is a certain percentage of the fair market value that is determined by local assessors to be the total taxable value of land and additions on the property. | Land | Improvement |
|---|---|---|---|---|
| 2024 | $7,801 | $466,955 | $150,000 | $316,955 |
| 2023 | $8,572 | $466,579 | $110,000 | $356,579 |
| 2022 | $6,851 | $425,498 | $80,000 | $345,498 |
| 2021 | $6,151 | $340,411 | $60,000 | $280,411 |
| 2020 | $5,780 | $317,234 | $55,000 | $262,234 |
| 2019 | $5,613 | $303,330 | $50,000 | $253,330 |
| 2018 | $3,364 | $217,159 | $0 | $0 |
| 2017 | $3,322 | $212,693 | $0 | $0 |
| 2016 | $3,303 | $208,319 | $0 | $0 |
| 2015 | $3,336 | $206,871 | $0 | $0 |
| 2014 | $3,341 | $205,230 | $0 | $0 |
Property History
| Date | Event | Price | Change | Sq Ft Price |
|---|---|---|---|---|
| 04/21/2025 04/21/25 | Price Changed | $620,000 | -0.8% | $218 / Sq Ft |
| 04/01/2025 04/01/25 | Price Changed | $625,000 | -1.6% | $220 / Sq Ft |
| 03/14/2025 03/14/25 | Price Changed | $635,000 | -3.8% | $224 / Sq Ft |
| 03/03/2025 03/03/25 | For Sale | $659,900 | +288.2% | $233 / Sq Ft |
| 12/17/2023 12/17/23 | Off Market | $170,000 | -- | -- |
| 12/17/2023 12/17/23 | Off Market | $535,000 | -- | -- |
| 12/16/2023 12/16/23 | Off Market | $320,000 | -- | -- |
| 03/07/2022 03/07/22 | Sold | $535,000 | +1.9% | $188 / Sq Ft |
| 01/21/2022 01/21/22 | For Sale | $525,000 | +64.1% | $185 / Sq Ft |
| 01/17/2022 01/17/22 | Pending | -- | -- | -- |
| 05/14/2018 05/14/18 | Sold | $320,000 | -8.6% | $113 / Sq Ft |
| 04/10/2018 04/10/18 | Pending | -- | -- | -- |
| 03/15/2018 03/15/18 | For Sale | $350,000 | +105.9% | $123 / Sq Ft |
| 08/02/2012 08/02/12 | Sold | $170,000 | -17.9% | $61 / Sq Ft |
| 04/15/2012 04/15/12 | Pending | -- | -- | -- |
| 04/04/2012 04/04/12 | For Sale | $207,000 | -- | $74 / Sq Ft |
Deed History
| Date | Type | Sale Price | Title Company |
|---|---|---|---|
| Warranty Deed | $535,000 | Landmark Title | |
| Warranty Deed | $320,000 | America S Choice Title Compa | |
| Warranty Deed | $170,000 | Attorney | |
| Corporate Deed | $127,100 | -- |
Mortgage History
| Date | Status | Loan Amount | Loan Type |
|---|---|---|---|
| Open | $428,000 | New Conventional | |
| Previous Owner | $304,851 | FHA | |
| Previous Owner | $314,204 | FHA | |
| Previous Owner | $105,000 | New Conventional | |
| Previous Owner | $276,000 | Unknown | |
| Previous Owner | $69,000 | Stand Alone Second | |
| Previous Owner | $60,000 | Stand Alone Second | |
| Previous Owner | $246,100 | Unknown | |
| Previous Owner | $80,600 | Credit Line Revolving | |
| Previous Owner | $76,800 | Stand Alone Second | |
| Previous Owner | $144,378 | Unknown | |
| Previous Owner | $36,547 | Unknown | |
| Previous Owner | $120,150 | No Value Available |
Similar Homes in Jacksonville, FL
Source: realMLS (Northeast Florida Multiple Listing Service)
MLS Number: 2073366
APN: 165285-8340
- 2031 Brighton Bay Trail
- 12405 Playley Green Ct
- 12311 Kensington Lakes Dr Unit 1305
- 12311 Kensington Lakes Dr Unit 2806
- 12311 Kensington Lakes Dr Unit 1104
- 42 Sterling Hill Dr
- 1625 Ashmore Green Dr
- 2052 Saint Martins Dr E
- 1727 Wildwood Creek Ln
- 12366 Clear Lagoon Trail
- 1726 Blue Ridge Dr
- 2096 Saint Martins Dr E
- 11 Reeding Ridge Dr W
- 117 Sterling Hill Dr
- 12418 Tropic Dr
- 212 Brookchase Ln W
- 12586 Richards Rook Ln
- 12534 Reginald Dr
- 12519 Saint Martins Dr S
- 2223 Heath Green Place S
