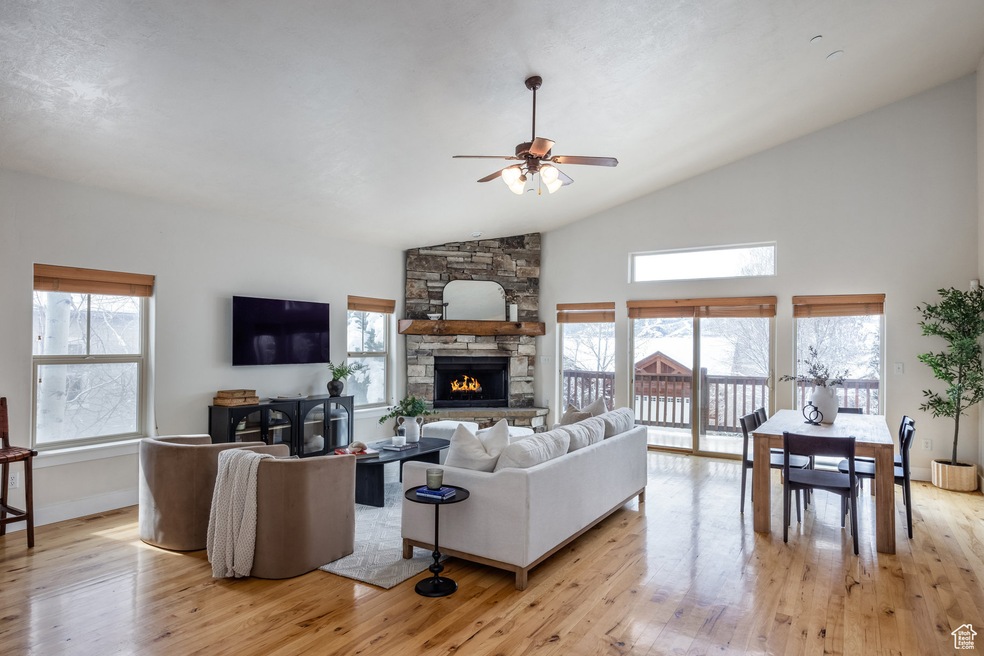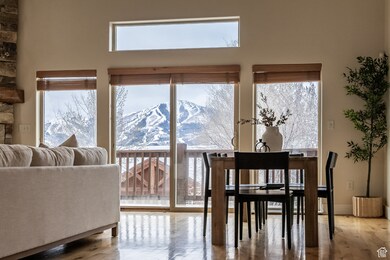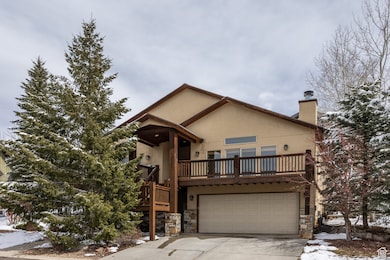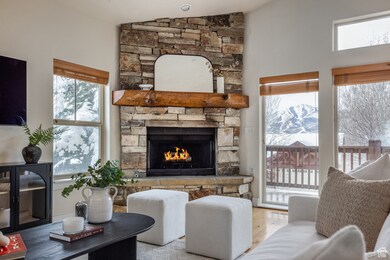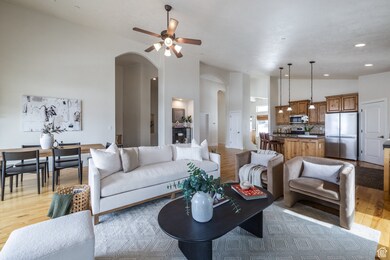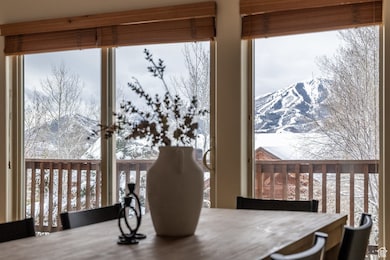
Estimated payment $7,633/month
Highlights
- Lake View
- Mature Trees
- Wood Flooring
- Midway Elementary School Rated A-
- Vaulted Ceiling
- 2 Fireplaces
About This Home
Located in the picturesque Hidden Peak in Deer Mountain, this mountain contemporary-inspired retreat seamlessly blends vacation-style amenities with everyday luxury living. Minutes to the greatest ski hills in Utah and surrounded by miles of hiking and biking trails, this prized home is not to be missed. Every space is curated to elevate the Park City mountain living experience. Enter the main upper level through a covered entryway off of an expansive entertainer's deck. The open floor plan is gracious in scale and features coveted SW facing views of Deer Valley's ski hills and the Jordanelle Reservoir. A chef's kitchen complete with stainless appliances, kitchen island, windowed double sink and pantry flows seamlessly into the impressive living/dining area which is distinguished by a soaring 14 foot vaulted ceiling and anchored by a corner stone wood burning fireplace and wood beam mantle. Sliding glass doors from the living area open onto a sprawling deck that creates the ultimate indoor/outdoor experience. Descend the gracious windowed staircase with wooden bannister to the main level which offers a generous family room with a stone gas fireplace, 2 bedrooms, a full bathroom, laundry room & ample storage. The primary bedroom occupies part of the front upper level and incorporates sliding glass doors to the deck, his & her bathroom vanities, a soaking tub, separate glass shower & a walk-in closet. An additional upper level bedroom with a full bath is serene and private. This clever home is replete with blond wood knotty floors, carpet, tile, new outdoor light fixtures, blinds, ample storage spaces, central AC and a security system. This rare Deer Mountain offering sits upon manicured gardens, mature foliage, boulder rock retaining walls, with a back of house patio and a grassy landscape. All this just minutes to Deer Valley East, the Jordanelle Gondola, Park City Mountain Resort and Old Town.
Listing Agent
Christina Baheri
Summit Sotheby's International Realty License #12066974
Co-Listing Agent
Caroline Dennis
Summit Sotheby's International Realty License #9870102
Home Details
Home Type
- Single Family
Est. Annual Taxes
- $5,839
Year Built
- Built in 2004
Lot Details
- 7,841 Sq Ft Lot
- Landscaped
- Sloped Lot
- Mature Trees
- Property is zoned Single-Family
HOA Fees
- $32 Monthly HOA Fees
Parking
- 2 Car Attached Garage
Property Views
- Lake
- Mountain
Home Design
- Stone Siding
- Stucco
Interior Spaces
- 3,275 Sq Ft Home
- 2-Story Property
- Vaulted Ceiling
- Ceiling Fan
- 2 Fireplaces
- Self Contained Fireplace Unit Or Insert
- Includes Fireplace Accessories
- Shades
- Blinds
- Sliding Doors
- Entrance Foyer
- Home Security System
Kitchen
- Built-In Range
- Microwave
- Granite Countertops
- Disposal
Flooring
- Wood
- Carpet
- Tile
- Slate Flooring
Bedrooms and Bathrooms
- 4 Bedrooms | 2 Main Level Bedrooms
- Walk-In Closet
- 3 Full Bathrooms
- Bathtub With Separate Shower Stall
Laundry
- Dryer
- Washer
Outdoor Features
- Balcony
Schools
- J R Smith Elementary School
- Rocky Mountain Middle School
- Wasatch High School
Utilities
- Forced Air Heating and Cooling System
- Natural Gas Connected
Community Details
- Sheldon Worthington Association, Phone Number (801) 641-1844
- Deer Mountain Subdivision
Listing and Financial Details
- Assessor Parcel Number 00-0020-1333
Map
Home Values in the Area
Average Home Value in this Area
Tax History
| Year | Tax Paid | Tax Assessment Tax Assessment Total Assessment is a certain percentage of the fair market value that is determined by local assessors to be the total taxable value of land and additions on the property. | Land | Improvement |
|---|---|---|---|---|
| 2024 | $5,839 | $1,251,790 | $315,000 | $936,790 |
| 2023 | $5,839 | $1,249,230 | $315,000 | $934,230 |
| 2022 | $4,495 | $876,720 | $90,000 | $786,720 |
| 2021 | $5,642 | $876,720 | $90,000 | $786,720 |
| 2020 | $5,342 | $804,842 | $90,000 | $714,842 |
| 2019 | $4,980 | $442,663 | $0 | $0 |
| 2018 | $4,980 | $442,663 | $0 | $0 |
| 2017 | $3,964 | $352,867 | $0 | $0 |
| 2016 | $3,416 | $298,119 | $0 | $0 |
| 2015 | $3,069 | $284,369 | $0 | $0 |
| 2014 | $3,018 | $284,369 | $0 | $0 |
Property History
| Date | Event | Price | Change | Sq Ft Price |
|---|---|---|---|---|
| 04/07/2025 04/07/25 | Pending | -- | -- | -- |
| 04/04/2025 04/04/25 | For Sale | $1,277,000 | -- | $390 / Sq Ft |
Deed History
| Date | Type | Sale Price | Title Company |
|---|---|---|---|
| Trustee Deed | $445,020 | Etitle Insurance Agency | |
| Warranty Deed | -- | Founders Title Company Heber |
Mortgage History
| Date | Status | Loan Amount | Loan Type |
|---|---|---|---|
| Previous Owner | $440,000 | Adjustable Rate Mortgage/ARM | |
| Previous Owner | $82,500 | Stand Alone Second |
Similar Homes in the area
Source: UtahRealEstate.com
MLS Number: 2075171
APN: 00-0020-1333
- 12268 Ross Creek Dr
- 484 W Ascent Dr
- 368 W Ascent Dr
- 466 W Ascent Dr
- 376 W Ascent Dr
- 376 W Ascent Dr Unit 260
- 12848 N Belaview Way
- 12709 N Belaview Way
- 337 E Overlook Loop Unit 23
- 12682 Deer Mountain Blvd
- 354 E Overlook Loop Unit 37
- 354 E Overlook Loop
- 368 E Overlook Loop
- 368 E Overlook Loop Unit 29
- 386 W Ascent Dr Unit 257
- 386 W Ascent Dr
- 378 W Ascent Dr Unit 259
- 368 W Ascent Dr Unit 262
- 12997 N Slalom Run Dr
- 496 E Kayak Dr Unit 306
