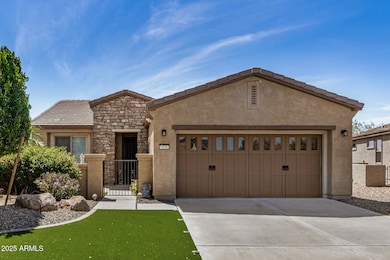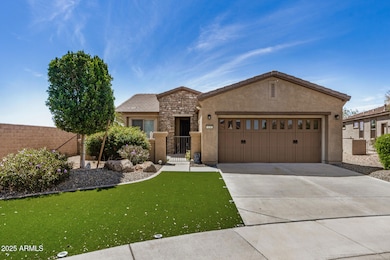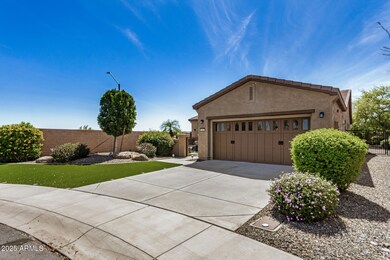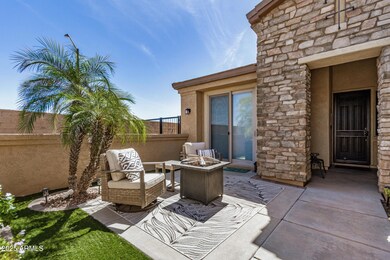
12353 W Running Deer Trail Peoria, AZ 85383
Vistancia NeighborhoodEstimated payment $3,182/month
Highlights
- Concierge
- Golf Course Community
- Gated with Attendant
- Lake Pleasant Elementary School Rated A-
- Fitness Center
- RV Gated
About This Home
You don't want to miss this gorgeous home in Trilogy at Vistancia! Nestled on a quiet cul de sac, boasting lush green landscap, 2-car garage, and an inviting courtyard. The charming interiors showcases neutral flooring/paint and oversized great room perfect for hosting. The gourmet eat-in kitchen displays a breakfast bar, plenty of storage cabinetry, granite counters, custom tile backsplash, and large island. The grand primary bedroom features wood-look flooring, cozy fireplace, walk-in closet, and bathroom with dual sinks & a step-in shower. The covered patio and private backyard boasting fire pit, artificial turf, and plenty of seating is fantastic for entertaining or relaxing. All this and more, in the bustling 55+ golf community of Trilogy! The community offers tons of amenities, discover the biking path, children's playground, pool, spa, work-out facility & more! Come see it before it's gone!
Home Details
Home Type
- Single Family
Est. Annual Taxes
- $2,133
Year Built
- Built in 2004
Lot Details
- 7,762 Sq Ft Lot
- Cul-De-Sac
- Desert faces the front and back of the property
- Block Wall Fence
- Artificial Turf
- Corner Lot
- Front and Back Yard Sprinklers
- Sprinklers on Timer
- Private Yard
HOA Fees
- $297 Monthly HOA Fees
Parking
- 2 Car Garage
- RV Gated
Home Design
- Wood Frame Construction
- Tile Roof
- Stone Exterior Construction
- Stucco
Interior Spaces
- 1,635 Sq Ft Home
- 1-Story Property
- Ceiling height of 9 feet or more
- Ceiling Fan
- Fireplace
- Double Pane Windows
- Low Emissivity Windows
- Vinyl Clad Windows
Kitchen
- Kitchen Updated in 2021
- Eat-In Kitchen
- Breakfast Bar
- Built-In Microwave
- Kitchen Island
- Granite Countertops
Flooring
- Wood
- Tile
- Vinyl
Bedrooms and Bathrooms
- 2 Bedrooms
- Bathroom Updated in 2021
- 2 Bathrooms
- Dual Vanity Sinks in Primary Bathroom
- Easy To Use Faucet Levers
Accessible Home Design
- Grab Bar In Bathroom
- Doors with lever handles
- No Interior Steps
Outdoor Features
- Fire Pit
Schools
- Adult Elementary And Middle School
- Adult High School
Utilities
- Cooling Available
- Heating System Uses Natural Gas
- High Speed Internet
- Cable TV Available
Listing and Financial Details
- Tax Lot 139
- Assessor Parcel Number 503-89-241
Community Details
Overview
- Association fees include ground maintenance, street maintenance
- Aam Association, Phone Number (602) 906-4914
- Built by Shea Homes
- Sunset Ridge At Trilogy At Vistancia Par C 15 C19 Subdivision, Flora Floorplan
Amenities
- Concierge
- Clubhouse
- Recreation Room
Recreation
- Golf Course Community
- Tennis Courts
- Community Playground
- Fitness Center
- Heated Community Pool
- Community Spa
- Bike Trail
Security
- Gated with Attendant
Map
Home Values in the Area
Average Home Value in this Area
Tax History
| Year | Tax Paid | Tax Assessment Tax Assessment Total Assessment is a certain percentage of the fair market value that is determined by local assessors to be the total taxable value of land and additions on the property. | Land | Improvement |
|---|---|---|---|---|
| 2025 | $2,133 | $31,607 | -- | -- |
| 2024 | $2,965 | $30,102 | -- | -- |
| 2023 | $2,965 | $36,260 | $7,250 | $29,010 |
| 2022 | $2,946 | $29,020 | $5,800 | $23,220 |
| 2021 | $3,086 | $27,470 | $5,490 | $21,980 |
| 2020 | $3,514 | $25,760 | $5,150 | $20,610 |
| 2019 | $3,398 | $24,180 | $4,830 | $19,350 |
| 2018 | $3,288 | $23,220 | $4,640 | $18,580 |
| 2017 | $3,258 | $22,900 | $4,580 | $18,320 |
| 2016 | $3,204 | $22,060 | $4,410 | $17,650 |
| 2015 | $2,991 | $20,050 | $4,010 | $16,040 |
Property History
| Date | Event | Price | Change | Sq Ft Price |
|---|---|---|---|---|
| 04/11/2025 04/11/25 | Price Changed | $484,900 | -3.0% | $297 / Sq Ft |
| 03/28/2025 03/28/25 | For Sale | $499,900 | +48.3% | $306 / Sq Ft |
| 12/02/2020 12/02/20 | Sold | $337,000 | -2.9% | $206 / Sq Ft |
| 10/19/2020 10/19/20 | Pending | -- | -- | -- |
| 10/07/2020 10/07/20 | Price Changed | $347,000 | -0.3% | $212 / Sq Ft |
| 09/11/2020 09/11/20 | Price Changed | $348,000 | -0.6% | $213 / Sq Ft |
| 06/04/2020 06/04/20 | For Sale | $350,000 | -- | $214 / Sq Ft |
Deed History
| Date | Type | Sale Price | Title Company |
|---|---|---|---|
| Warranty Deed | $338,000 | Great American Title Agency | |
| Warranty Deed | -- | None Available | |
| Special Warranty Deed | -- | None Available | |
| Cash Sale Deed | $216,151 | First American Title Ins Co | |
| Special Warranty Deed | -- | First American Title Ins Co |
Mortgage History
| Date | Status | Loan Amount | Loan Type |
|---|---|---|---|
| Open | $275,000 | New Conventional | |
| Open | $800,000 | Credit Line Revolving | |
| Closed | $50,000 | Credit Line Revolving | |
| Closed | $169,000 | New Conventional |
Similar Homes in Peoria, AZ
Source: Arizona Regional Multiple Listing Service (ARMLS)
MLS Number: 6842642
APN: 503-89-241
- 12377 W Running Deer Ct
- 12368 W Running Deer Trail
- 12439 W Yellow Bird Ln
- 28107 N 123rd Ln
- 28175 N 123rd Ln
- 28352 N 124th Dr
- 27688 N 125th Dr
- 27654 N 125th Dr
- 28436 N 123rd Ln
- 12617 W Mine Trail
- 12733 W Mine Trail
- 27476 N 125th Dr
- 12364 W Rosewood Ln
- 12335 W Rosewood Ln
- 12970 W Kokopelli Dr
- 12972 W Kokopelli Dr
- 27429 N Cardinal Ln
- 12663 W Pinnacle Vista Dr
- 12964 W Plum Rd
- 12711 W Pinnacle Vista Dr






