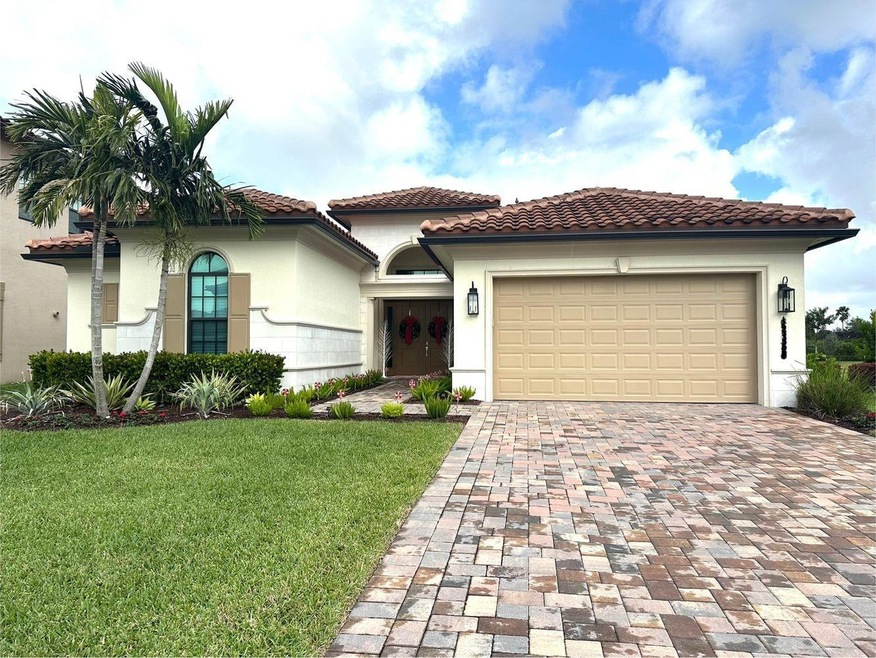
12355 N Parkland Bay Trail Parkland, FL 33076
Parkland Bay Neighborhood
4
Beds
3.5
Baths
2,666
Sq Ft
0.33
Acres
Highlights
- Fitness Center
- Gated Community
- Garden View
- Heron Heights Elementary School Rated A-
- Wood Flooring
- Community Pool
About This Home
As of January 2025Beautiful 4 Bedroom 3.5 Bathroom one story home. Residents of Parkland Bay enjoy world class amenities behind a stunning guard gated entry. Offerings: Clubhouse, State of the art fitness center, 5 star resort style community pool, tennis/pickle ball courts, culinary kitchen and so much more.
Home Details
Home Type
- Single Family
Est. Annual Taxes
- $21,478
Year Built
- Built in 2021
Lot Details
- 0.33 Acre Lot
- North Facing Home
HOA Fees
- $630 Monthly HOA Fees
Parking
- 2 Car Attached Garage
Home Design
- Spanish Tile Roof
Interior Spaces
- 2,666 Sq Ft Home
- 1-Story Property
- Utility Room
- Garden Views
- Impact Glass
Kitchen
- Breakfast Bar
- Self-Cleaning Oven
- Electric Range
Flooring
- Wood
- Tile
Bedrooms and Bathrooms
- 4 Main Level Bedrooms
Laundry
- Laundry Room
- Dryer
- Washer
Outdoor Features
- Open Patio
- Porch
Utilities
- Central Heating and Cooling System
- Cable TV Available
Listing and Financial Details
- Assessor Parcel Number 474130033490
Community Details
Overview
- Association fees include common area maintenance, recreation facilities
- Parkland Bay 183 49 B Subdivision
Recreation
- Fitness Center
- Community Pool
Security
- Gated Community
Map
Create a Home Valuation Report for This Property
The Home Valuation Report is an in-depth analysis detailing your home's value as well as a comparison with similar homes in the area
Home Values in the Area
Average Home Value in this Area
Property History
| Date | Event | Price | Change | Sq Ft Price |
|---|---|---|---|---|
| 01/27/2025 01/27/25 | Sold | $1,075,000 | 0.0% | $403 / Sq Ft |
| 12/30/2024 12/30/24 | Pending | -- | -- | -- |
| 12/30/2024 12/30/24 | For Sale | $1,075,000 | -- | $403 / Sq Ft |
Source: BeachesMLS (Greater Fort Lauderdale)
Tax History
| Year | Tax Paid | Tax Assessment Tax Assessment Total Assessment is a certain percentage of the fair market value that is determined by local assessors to be the total taxable value of land and additions on the property. | Land | Improvement |
|---|---|---|---|---|
| 2025 | $21,499 | $1,037,850 | $144,990 | $892,860 |
| 2024 | $21,478 | $1,037,850 | $144,990 | $892,860 |
| 2023 | $21,478 | $1,024,940 | $144,990 | $879,950 |
| 2022 | $14,885 | $602,360 | $0 | $0 |
| 2021 | $3,306 | $14,780 | $0 | $0 |
| 2020 | $3,295 | $144,990 | $144,990 | $0 |
| 2019 | $2,753 | $61,620 | $61,620 | $0 |
| 2018 | $2,719 | $61,620 | $61,620 | $0 |
| 2017 | $635 | $10,100 | $0 | $0 |
Source: Public Records
Mortgage History
| Date | Status | Loan Amount | Loan Type |
|---|---|---|---|
| Open | $860,000 | New Conventional | |
| Previous Owner | $690,361 | New Conventional |
Source: Public Records
Deed History
| Date | Type | Sale Price | Title Company |
|---|---|---|---|
| Warranty Deed | $1,075,000 | None Listed On Document | |
| Special Warranty Deed | $812,200 | New Title Company Name |
Source: Public Records
Similar Homes in the area
Source: BeachesMLS (Greater Fort Lauderdale)
MLS Number: F10478091
APN: 47-41-30-03-3490
Nearby Homes
- 12535 N Parkland Bay Trail
- 9412 Porto Way
- 9657 Kalmar Cir W
- 12090 Kalmar Cir N
- 9125 Parkland Bay Dr
- 9530 Karlberg Way
- 12765 Bayside Ct
- 9115 Parkland Bay Dr
- 9057 Porto Way
- 9025 Porto Way
- 9245 W Parkland Bay Trail
- 11902 Palermo Rd
- 11943 Leon Cir N
- 11990 Leon Cir S
- 9015 Parkland Bay Dr
- 9449 Vallen Ct
- 11812 Cantal Cir S
- 12040 Porto Way
- 9040 W Parkland Bay Trail
- 8944 Bastille Cir E
