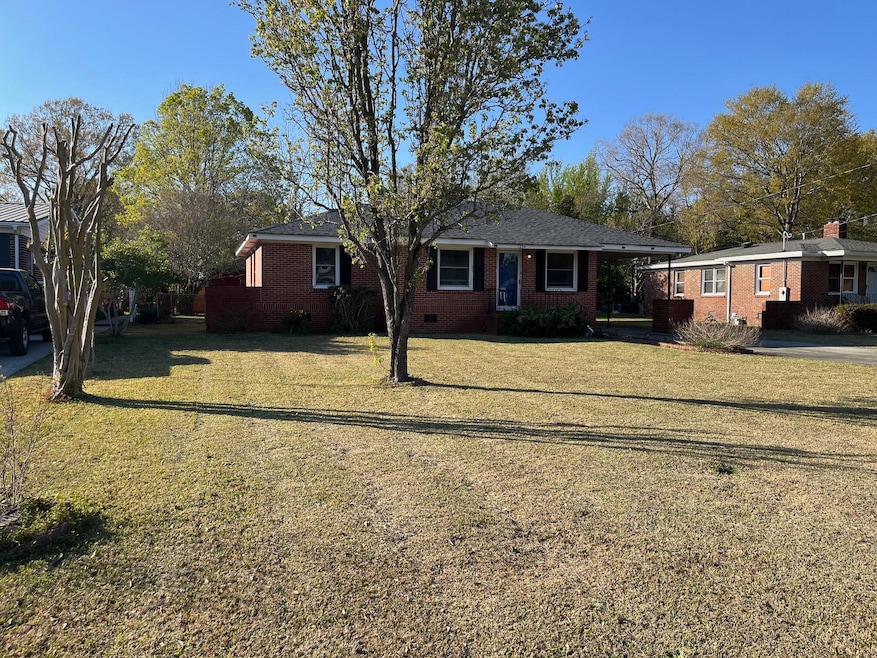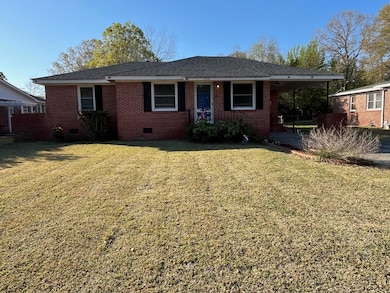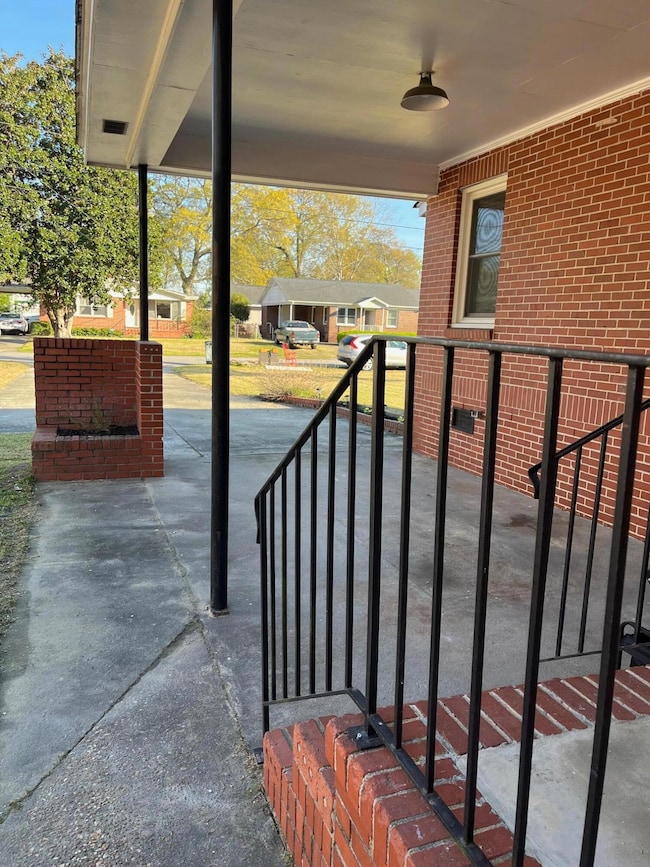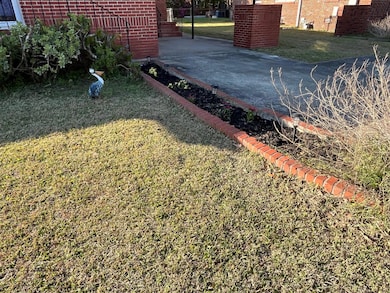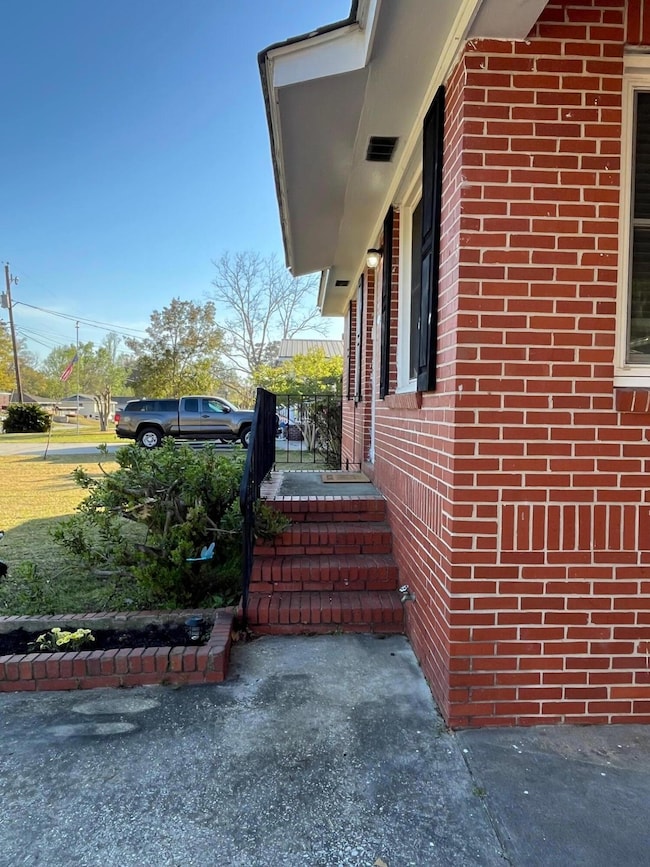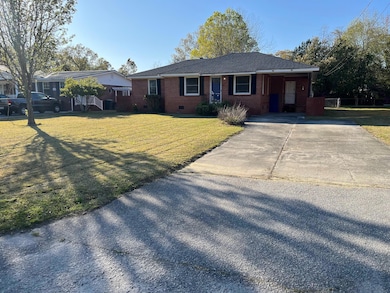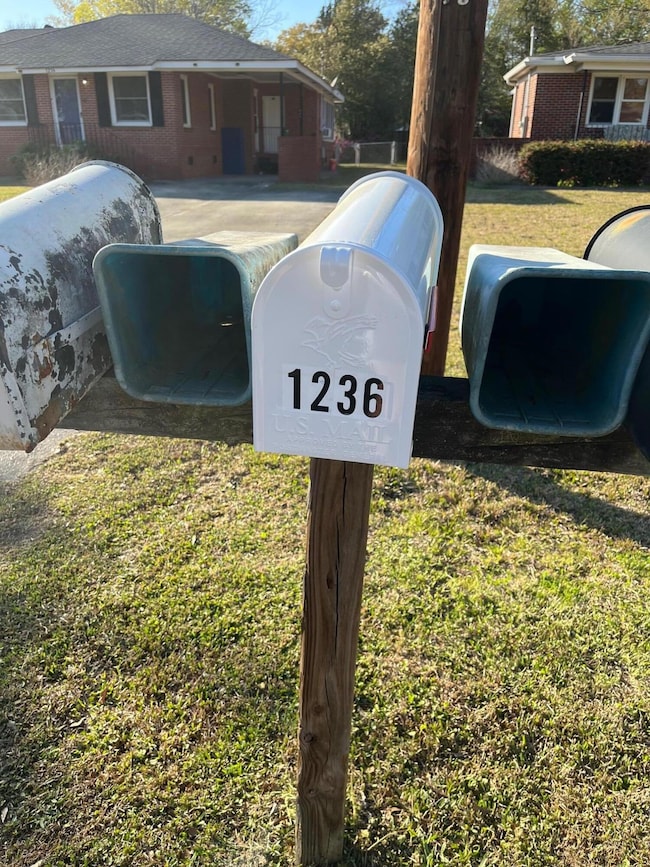
1236 Fort Dr Hanahan, SC 29410
Estimated payment $2,794/month
Highlights
- Wood Flooring
- Separate Outdoor Workshop
- Screened Patio
- Sun or Florida Room
- Eat-In Kitchen
- Garden Bath
About This Home
Classic Hanahan 1960 Bungalow- 3-bedroom 2 full bath 1441sf house has great bones and has been completely remodeled. Sitting on a high 0.2-acre lot, this 1 story brick home features a 1 car covered carport with 2 car driveway and large front yard. 3 exterior doors have keyless entry. The living areas are semi-open including a living room, kitchen, and family room. The entire home has newer large windows with 2'' white faux blinds that allow lots of natural light into the home. The living room has an electric fireplace and mantle, breakfast bar, and ceiling fan. The kitchen has lots of cabinet space, new light fixtures, granite countertops, a mudroom bench with shoe storage, 2018 GE oven and microwave, dishwasher, and new garbage disposal.In the family room is a kitchenette with ceramic deep basin sink, butcher block countertops, new LG French door refrigerator, additional cabinetry, a beverage refrigerator, and vintage Hunter cast iron ceiling fan. The full bathroom off the family room has been remodeled with a 60" shower that has floor to ceiling white ceramic tile, new gold fixtures, toilet, and vanity and mirror. The marble vanity countertop was salvaged from the original bathroom. Off the family room is a large 189-sf sunroom with HVAC/ heating unit and Haint blue concrete floors. The sunroom provides access to the metal fenced-in backyard with 2 large storage sheds- one of which is ideal for a workshop, a firepit, and foliage including crepe myrtle tree, azalea bushes, wild berry tree, and 2 hydrangeas. Back inside down the hallway are a coat closet, utility closet with new electric water heater, 3 bedrooms, and a second full bathroom. All closets have new shelving. The master bedroom is spacious and has a new LED ceiling fan, 2 large windows, and a large open concept closet. The second bedroom also has 2 windows and a large closet. The office/ third bedroom has a ceiling fan and large window. The second full bathroom located near the bedrooms is large with Navy walls, gold fixtures, 2 separate vanities, new toilet, and original cast iron bathtub. The oak floors have been refinished throughout satin "Jacobean" and new oak flooring installed in family room, all walls, trim, and ceilings have been painted, and new ceramic tile floors installed in bathrooms. Located off the carport is a separate laundry room with new GE washer and dryer and additional shelving/storage. This house is conveniently located in Old Hanahan 0.5 miles to Hanahan High School, and 1.5 miles to Hanahan Elementary and Middle School. The neighborhood is quiet, established, centrally located, and 4 miles to Park Circle center. No HOA. The elevation of the lot is about 80 feet, one of the "highest" locations in the greater Charleston area. The 4 neighborhood streets run in a circle and there is no thru traffic. Owner is also the listing Agent and lived in the house part-time. The house was very well maintained by the previous owners who were the original owners from 1960. The home needed a cosmetic makeover that would showcase the old and new. The large bush in the front yard flowerbed has yellow blooms twice a year and attracts butterflies. Several times a year dragon flies swarm the yard at sunset. Excellent opportunity for move-in ready home with open living space.
Home Details
Home Type
- Single Family
Est. Annual Taxes
- $6,058
Year Built
- Built in 1960
Lot Details
- 8,712 Sq Ft Lot
- Elevated Lot
- Aluminum or Metal Fence
Home Design
- Brick Foundation
Interior Spaces
- 1,630 Sq Ft Home
- 1-Story Property
- Smooth Ceilings
- Ceiling Fan
- Window Treatments
- Family Room
- Living Room with Fireplace
- Combination Dining and Living Room
- Sun or Florida Room
- Crawl Space
Kitchen
- Eat-In Kitchen
- Electric Range
- Microwave
- Dishwasher
- ENERGY STAR Qualified Appliances
- Disposal
Flooring
- Wood
- Laminate
- Ceramic Tile
Bedrooms and Bathrooms
- 3 Bedrooms
- 2 Full Bathrooms
- Garden Bath
Laundry
- Dryer
- Washer
Parking
- 1 Parking Space
- Carport
- Off-Street Parking
Outdoor Features
- Screened Patio
- Separate Outdoor Workshop
Schools
- Hanahan Elementary And Middle School
- Hanahan High School
Utilities
- Central Air
- Heating Available
Community Details
Overview
- Berkeley Hills Subdivision
Recreation
- Trails
Map
Home Values in the Area
Average Home Value in this Area
Tax History
| Year | Tax Paid | Tax Assessment Tax Assessment Total Assessment is a certain percentage of the fair market value that is determined by local assessors to be the total taxable value of land and additions on the property. | Land | Improvement |
|---|---|---|---|---|
| 2024 | $6,058 | $343,500 | $100,000 | $243,500 |
| 2023 | $6,058 | $20,610 | $6,000 | $14,610 |
| 2022 | $717 | $6,150 | $1,329 | $4,821 |
| 2021 | $679 | $6,150 | $1,329 | $4,821 |
| 2020 | $643 | $6,150 | $1,329 | $4,821 |
| 2019 | $664 | $6,150 | $1,329 | $4,821 |
| 2018 | $581 | $5,348 | $1,400 | $3,948 |
| 2017 | $570 | $5,348 | $1,400 | $3,948 |
| 2016 | $579 | $5,350 | $1,400 | $3,950 |
| 2015 | $516 | $5,350 | $1,400 | $3,950 |
| 2014 | $486 | $5,350 | $1,400 | $3,950 |
| 2013 | -- | $5,350 | $1,400 | $3,950 |
Property History
| Date | Event | Price | Change | Sq Ft Price |
|---|---|---|---|---|
| 04/24/2025 04/24/25 | Price Changed | $410,000 | -2.4% | $252 / Sq Ft |
| 04/02/2025 04/02/25 | Price Changed | $420,000 | -1.2% | $258 / Sq Ft |
| 03/26/2025 03/26/25 | For Sale | $425,000 | -- | $261 / Sq Ft |
Deed History
| Date | Type | Sale Price | Title Company |
|---|---|---|---|
| Deed | $331,012 | None Listed On Document | |
| Deed | $260,000 | None Listed On Document | |
| Interfamily Deed Transfer | -- | -- | |
| Deed | -- | -- |
Mortgage History
| Date | Status | Loan Amount | Loan Type |
|---|---|---|---|
| Open | $297,911 | New Conventional |
Similar Homes in the area
Source: CHS Regional MLS
MLS Number: 25008042
APN: 265-06-03-040
- 1211 Eastwood Ave
- 1216 Eastwood Ave
- 1226 Pickens St
- 1204 Vienna Woods Rd
- 1264 Fort Dr
- 6260 Brandt St Unit 4D
- 6305 Brandt St
- 1910 Tropicana Rd Unit 9D
- 1910 Tropicana Rd Unit 9B
- 6250 Brandt St Unit 51D
- 1902 Morgan Ave
- 6244 Lucille Dr Unit B
- 1215 Redeemer Dr
- 1258 Redeemer Dr
- 6255 Lucille Dr Unit 19C
- 6279 Lucille Dr Unit 22B
- 1228 Brookside Dr
- 1113 Smithfield Place
- 6275 Rolling Fork Rd Unit C
- 6024 Meadowcliff Ave
