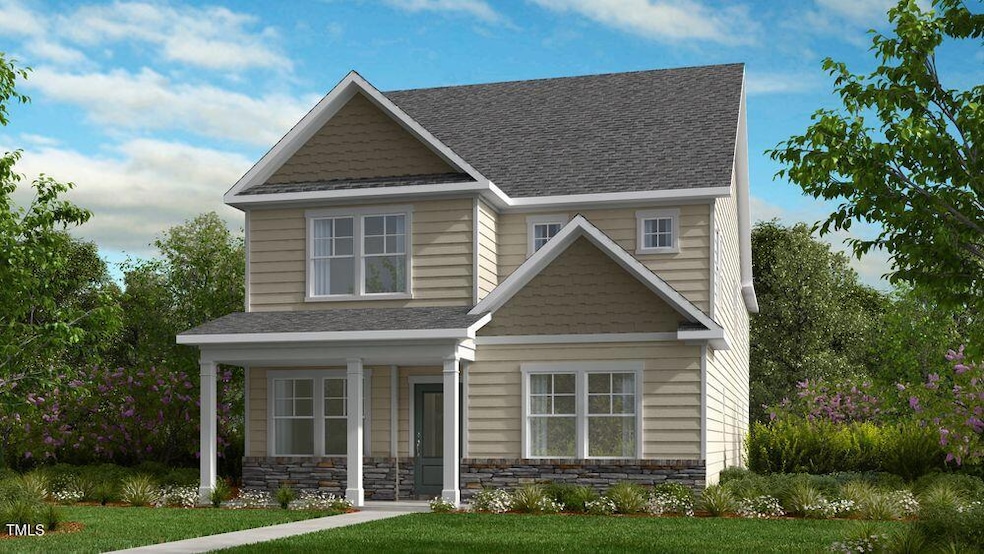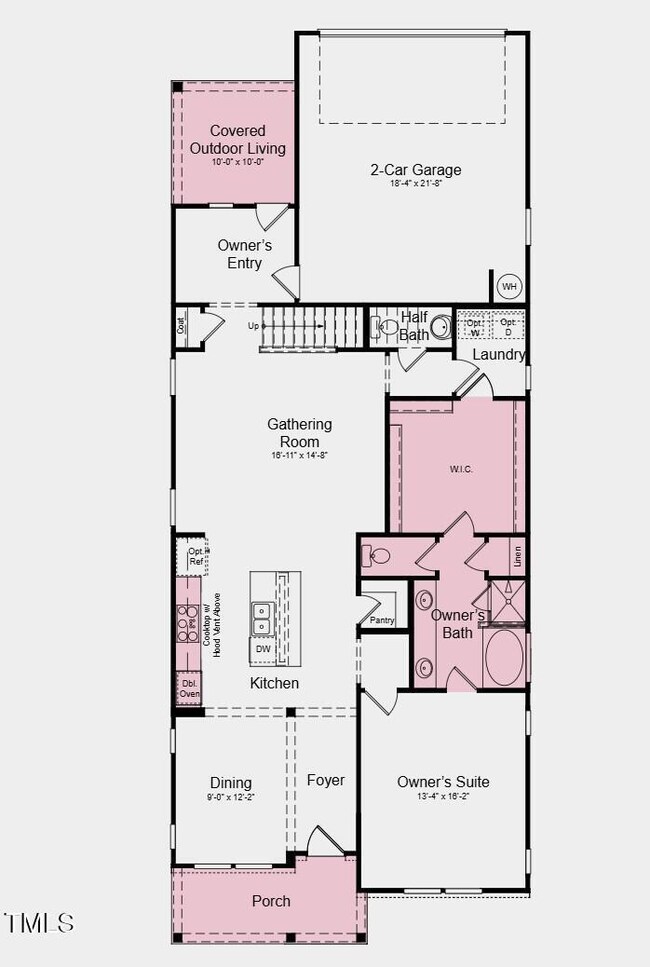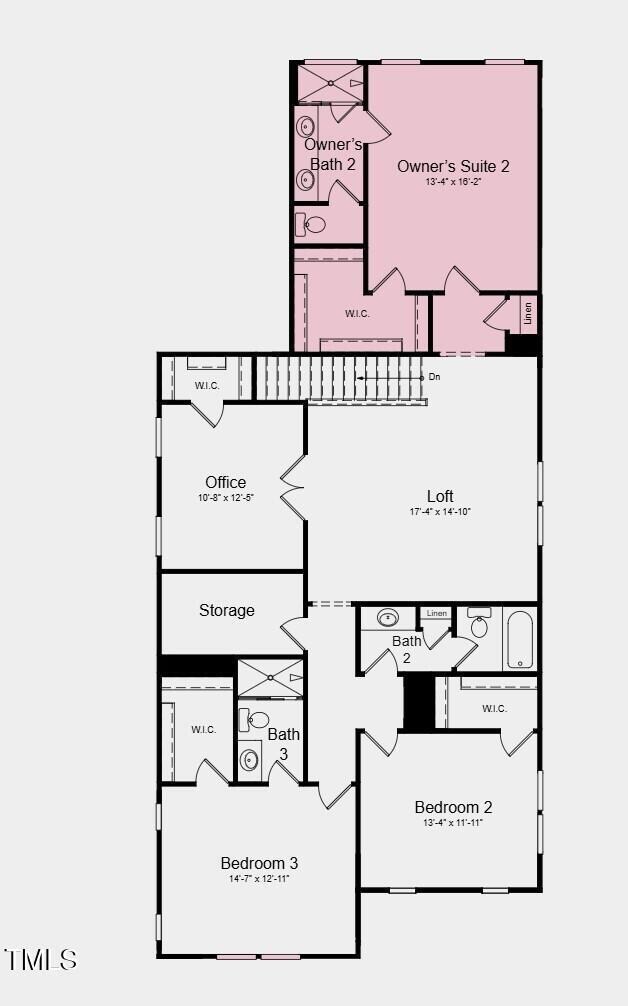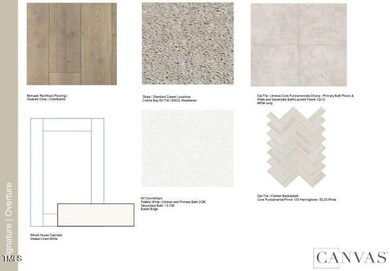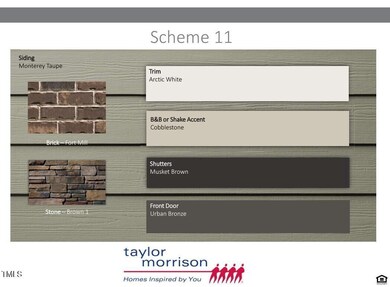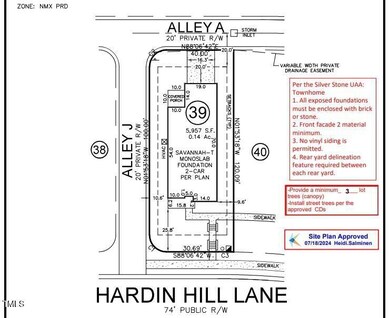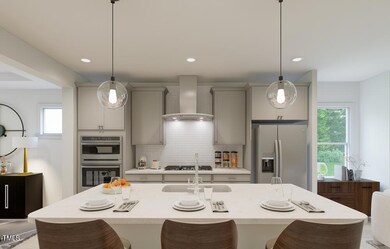
1236 Hardin Hill Ln Knightdale, NC 27545
Shotwell NeighborhoodHighlights
- Under Construction
- Transitional Architecture
- Loft
- Two Primary Bedrooms
- Main Floor Primary Bedroom
- Corner Lot
About This Home
As of April 2025MLS#10071926 REPRESENTATIVE PHOTOS ADDED. New Construction - April Completion! The two-story Savannah at Silverstone, is designed for flexibility and functionality, offering a layout that adapts to your lifestyle. Step through the front door into the foyer, where a formal dining room sits conveniently next to the gourmet kitchen. Beyond the dining room lies the heart of the home—a bright and open gathering room that connects seamlessly to the kitchen, creating the perfect space for everything from intimate gatherings to lively celebrations. The primary suite is thoughtfully tucked away on the main floor, blending privacy with convenience. It features a spacious bath with a dual-sink vanity, soaking tub, walk-in shower, private water closet, and an oversized walk-in closet that connects directly to the laundry room. The first floor also includes a half bath, a private owner's entry off the two-car garage, and a covered outdoor living space. Upstairs, you'll find two bedrooms with walk-in closets, two full bathrooms, an open loft, a dedicated office with double doors, and a storage area. Completing this level is a second primary suite, offering a private retreat with a dual-sink vanity, walk-in shower, and oversized walk-in closet. The Savannah plan delivers comfort, style, and adaptability for every stage of life. Structural options added include: second owner's suite on the second floor, main floor owner's bathroom with a separate tub and shower, gourmet kitchen, rear covered outdoor patio, and laminate stair treads.
Home Details
Home Type
- Single Family
Est. Annual Taxes
- $5,049
Year Built
- Built in 2025 | Under Construction
Lot Details
- 5,957 Sq Ft Lot
- North Facing Home
- Landscaped
- Corner Lot
HOA Fees
- $60 Monthly HOA Fees
Parking
- 2 Car Attached Garage
- Rear-Facing Garage
- Garage Door Opener
- Private Driveway
Home Design
- Home is estimated to be completed on 4/30/25
- Transitional Architecture
- Brick or Stone Mason
- Slab Foundation
- Frame Construction
- Architectural Shingle Roof
- Shake Siding
- Stone
Interior Spaces
- 3,080 Sq Ft Home
- 2-Story Property
- Insulated Windows
- Window Screens
- Entrance Foyer
- Great Room
- Dining Room
- Home Office
- Loft
- Pull Down Stairs to Attic
- Laundry on upper level
Kitchen
- Eat-In Kitchen
- Double Convection Oven
- Gas Cooktop
- Microwave
- Plumbed For Ice Maker
- Dishwasher
- Kitchen Island
- Quartz Countertops
Flooring
- Carpet
- Laminate
- Tile
Bedrooms and Bathrooms
- 4 Bedrooms
- Primary Bedroom on Main
- Double Master Bedroom
- Walk-In Closet
Home Security
- Carbon Monoxide Detectors
- Fire and Smoke Detector
Outdoor Features
- Covered patio or porch
- Rain Gutters
Schools
- Hodge Road Elementary School
- East Wake Middle School
- Knightdale High School
Utilities
- Forced Air Zoned Heating and Cooling System
- Heating System Uses Natural Gas
- Underground Utilities
- Electric Water Heater
Listing and Financial Details
- Home warranty included in the sale of the property
- Assessor Parcel Number 1743215892
Community Details
Overview
- Association fees include insurance, ground maintenance
- Silverstone Owners Association, Inc. Association, Phone Number (919) 233-7660
- Built by Taylor Morrison
- Silverstone Subdivision, Savannah Floorplan
Recreation
- Community Playground
- Community Pool
- Dog Park
- Trails
Map
Home Values in the Area
Average Home Value in this Area
Property History
| Date | Event | Price | Change | Sq Ft Price |
|---|---|---|---|---|
| 04/24/2025 04/24/25 | Sold | $507,000 | -2.5% | $165 / Sq Ft |
| 03/25/2025 03/25/25 | Pending | -- | -- | -- |
| 03/18/2025 03/18/25 | Price Changed | $519,999 | -1.9% | $169 / Sq Ft |
| 03/11/2025 03/11/25 | Price Changed | $529,999 | -1.9% | $172 / Sq Ft |
| 01/21/2025 01/21/25 | For Sale | $539,999 | -- | $175 / Sq Ft |
Tax History
| Year | Tax Paid | Tax Assessment Tax Assessment Total Assessment is a certain percentage of the fair market value that is determined by local assessors to be the total taxable value of land and additions on the property. | Land | Improvement |
|---|---|---|---|---|
| 2024 | -- | $90,000 | $90,000 | $0 |
Similar Homes in Knightdale, NC
Source: Doorify MLS
MLS Number: 10071926
APN: 1743.03-21-5892-000
- 921 Kinglet House Rd
- 1248 Hardin Hill Ln
- 1268 Hardin Hill Ln
- 427 Rowe Way
- 437 Rowe Way
- 1228 Hardin Hill Ln
- 1252 Hardin Hill Ln
- 1224 Hardin Hill Ln
- 1260 Hardin Hill Ln
- 1264 Hardin Hill Ln
- 1024 Dillon Lake Dr
- 929 Kinglet House Rd
- 1029 Dillon Lake Dr
- 913 Crossbill Dr
- 5917 Meadowlark Ln
- 1207 Colton Creek Rd
- 1645 Goldfinch Perch Ln
- 1653 Goldfinch Perch Ln
- 808 Basswood Glen Trail
- 802 Basswood Glen Trail
