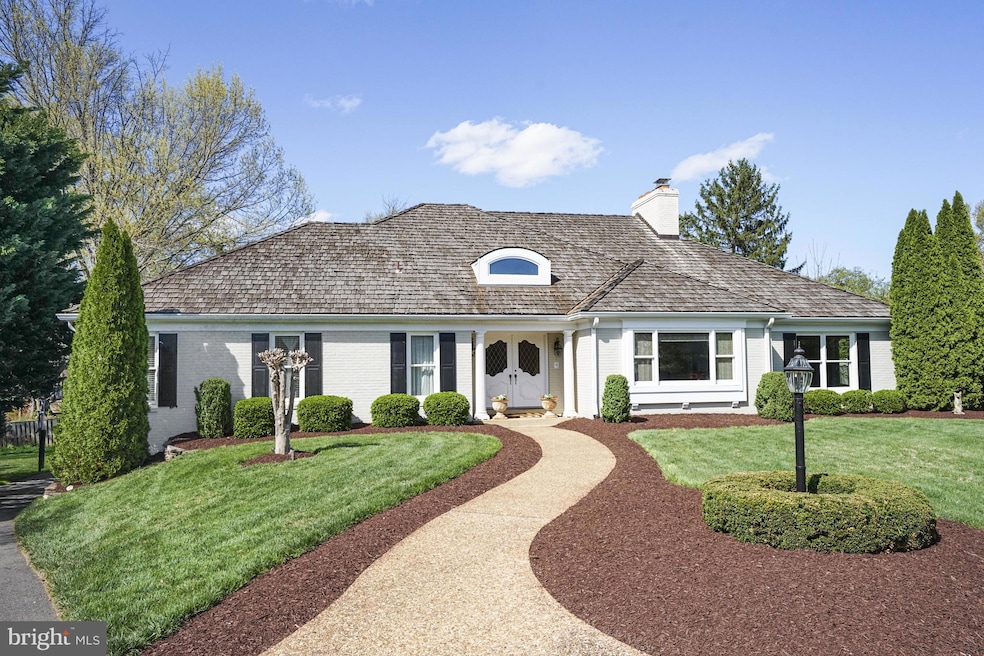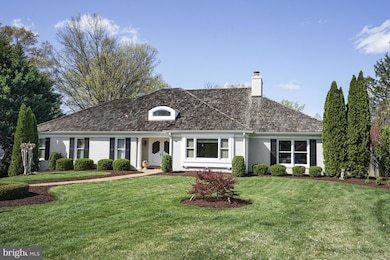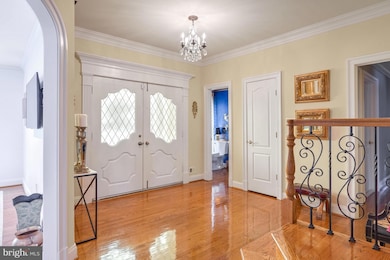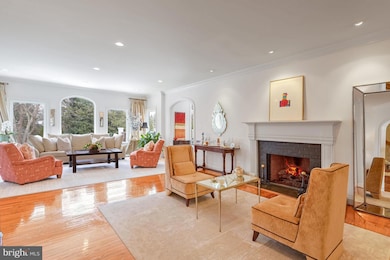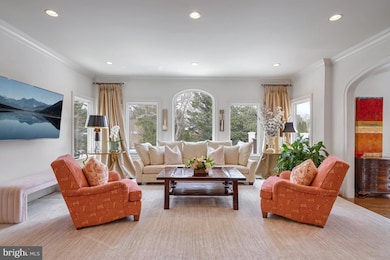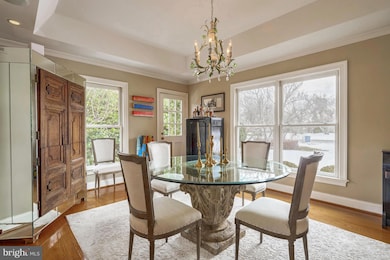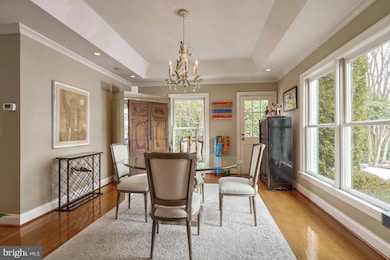
1236 Meyer Ct McLean, VA 22101
Estimated payment $15,609/month
Highlights
- Eat-In Gourmet Kitchen
- Deck
- Traditional Floor Plan
- Sherman Elementary School Rated A
- Vaulted Ceiling
- Transitional Architecture
About This Home
Welcome to 1236 Meyer Court, a meticulously renovated all-brick colonial home, perfectly situated in a serene cul-de-sac. This expansive residence spans over 5,000 square feet and includes 6 generously sized bedrooms, 5 full bathrooms, and 1 half bath. Upon entering, you'll be greeted by stunning hardwood floors and recessed lighting that flow seamlessly throughout the main level. The gourmet kitchen is a chef's dream, with a large center island that offers ample seating, top-of-the-line stainless steel appliances, a built-in beverage cooler, and a sunlit breakfast room with sliding glass doors leading to an oversized deck – ideal for enjoying the beautifully landscaped backyard. The main level also includes 3 spacious bedrooms, a full bath, and a convenient Jack-and-Jill bath. Upstairs, the private owner’s suite provides a tranquil retreat with vaulted ceilings, access to the deck, dual expansive walk-in closets, and a spa-like bathroom featuring separate vanities and heated floors. The walk-out lower level offers a cozy recreation room with a fireplace and built-in shelving, as well as 2 additional bedrooms and 2 full bathrooms. Perfectly located, this home offers convenient access to downtown McLean's amenities, a short walk to the Potomac School, and easy access to George Washington Parkway, the Beltway, Tyson’s Corner and the Silver Line metro station.
Home Details
Home Type
- Single Family
Est. Annual Taxes
- $19,652
Year Built
- Built in 1972
Lot Details
- 0.42 Acre Lot
- Partially Fenced Property
- Property is zoned 120
HOA Fees
- $23 Monthly HOA Fees
Parking
- 2 Car Attached Garage
- Rear-Facing Garage
- Garage Door Opener
- Driveway
Home Design
- Transitional Architecture
- Brick Exterior Construction
Interior Spaces
- Property has 3 Levels
- Traditional Floor Plan
- Built-In Features
- Tray Ceiling
- Vaulted Ceiling
- Recessed Lighting
- 3 Fireplaces
- Sliding Doors
- Formal Dining Room
Kitchen
- Eat-In Gourmet Kitchen
- Breakfast Area or Nook
- Built-In Oven
- Cooktop
- Built-In Microwave
- Dishwasher
- Kitchen Island
- Disposal
Flooring
- Wood
- Carpet
Bedrooms and Bathrooms
- En-Suite Bathroom
- Walk-In Closet
- Soaking Tub
- Walk-in Shower
Laundry
- Laundry on lower level
- Dryer
- Washer
Finished Basement
- Walk-Out Basement
- Garage Access
- Shelving
- Basement Windows
Outdoor Features
- Balcony
- Deck
- Patio
Schools
- Franklin Sherman Elementary School
- Longfellow Middle School
- Mclean High School
Utilities
- Forced Air Heating and Cooling System
- Natural Gas Water Heater
Community Details
- Evermay Subdivision
Listing and Financial Details
- Tax Lot 68
- Assessor Parcel Number 0311 13 0068
Map
Home Values in the Area
Average Home Value in this Area
Tax History
| Year | Tax Paid | Tax Assessment Tax Assessment Total Assessment is a certain percentage of the fair market value that is determined by local assessors to be the total taxable value of land and additions on the property. | Land | Improvement |
|---|---|---|---|---|
| 2024 | $19,652 | $1,663,350 | $874,000 | $789,350 |
| 2023 | $17,481 | $1,518,080 | $854,000 | $664,080 |
| 2022 | $16,822 | $1,442,130 | $789,000 | $653,130 |
| 2021 | $15,358 | $1,283,550 | $684,000 | $599,550 |
| 2020 | $15,867 | $1,315,110 | $684,000 | $631,110 |
| 2019 | $14,752 | $1,222,740 | $604,000 | $618,740 |
| 2018 | $14,078 | $1,224,170 | $604,000 | $620,170 |
| 2017 | $13,870 | $1,171,430 | $604,000 | $567,430 |
| 2016 | $13,840 | $1,171,430 | $604,000 | $567,430 |
| 2015 | $13,474 | $1,183,010 | $604,000 | $579,010 |
| 2014 | $12,358 | $1,087,410 | $544,000 | $543,410 |
Property History
| Date | Event | Price | Change | Sq Ft Price |
|---|---|---|---|---|
| 04/09/2025 04/09/25 | For Sale | $2,499,000 | -- | $446 / Sq Ft |
Deed History
| Date | Type | Sale Price | Title Company |
|---|---|---|---|
| Warranty Deed | -- | Maryland Title Center Llc | |
| Warranty Deed | $834,000 | -- | |
| Warranty Deed | $547,000 | -- | |
| Warranty Deed | -- | -- |
Mortgage History
| Date | Status | Loan Amount | Loan Type |
|---|---|---|---|
| Open | $115,000 | No Value Available | |
| Open | $1,085,000 | No Value Available | |
| Closed | $400,000 | No Value Available | |
| Closed | $300,000 | New Conventional | |
| Previous Owner | $793,350 | Adjustable Rate Mortgage/ARM | |
| Previous Owner | $437,600 | Purchase Money Mortgage |
Similar Homes in McLean, VA
Source: Bright MLS
MLS Number: VAFX2219610
APN: 0311-13-0068
- 1205 Suffield Dr
- 6363 Lynwood Hill Rd
- 1181 Ballantrae Ln
- 1306 Ballantrae Ct
- 6294 Dunaway Ct
- 1289 Ballantrae Farm Dr
- 1230 Stoneham Ct
- 1288 Ballantrae Farm Dr
- 6318 Georgetown Pike
- 1102 Chain Bridge Rd
- 1222 Somerset Dr
- 1554 Forest Villa Ln
- 6431 Georgetown Pike
- 1564 Forest Villa Ln
- 1446 Cola Dr
- 1436 Layman St
- 6226 Kellogg Dr
- 1305 Merchant Ln
- 1020 Langley Hill Dr
- 1011 Langley Hill Dr
