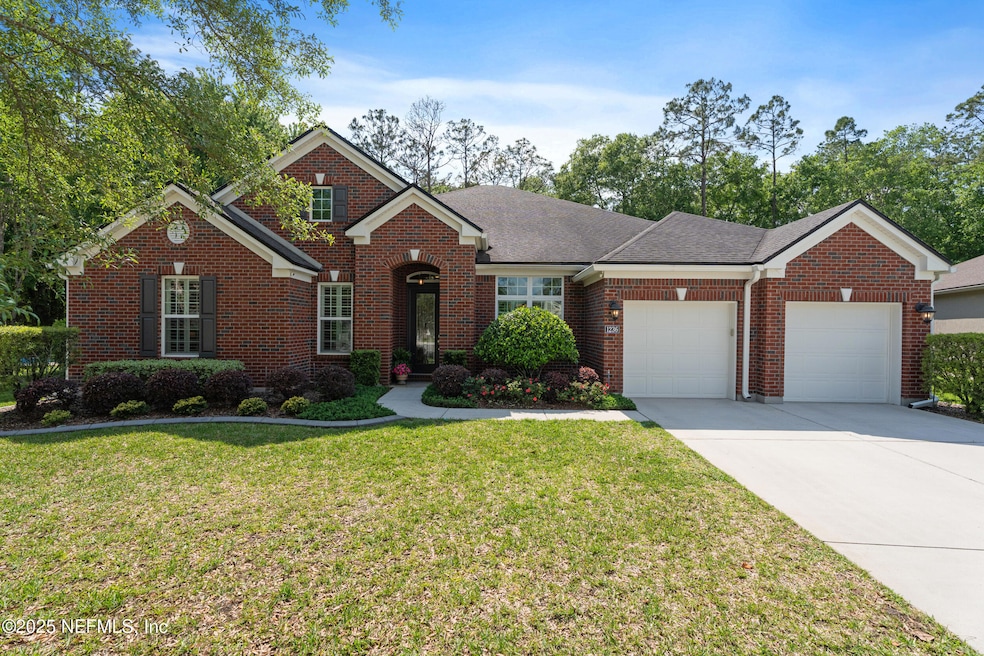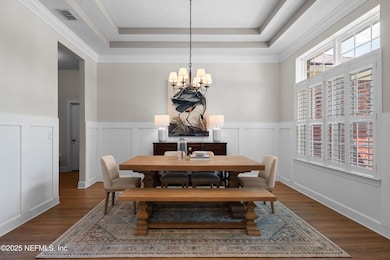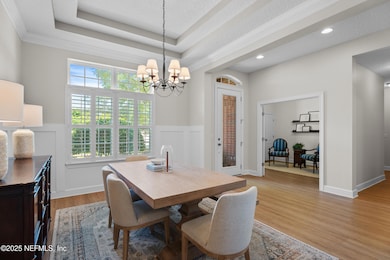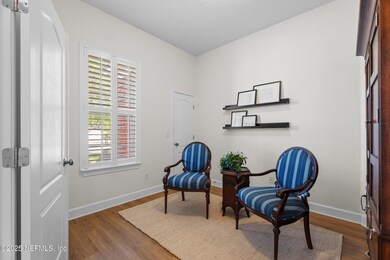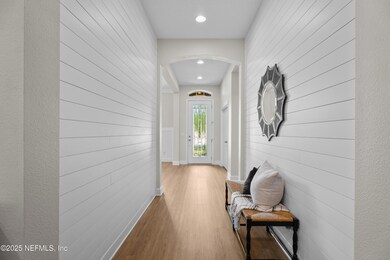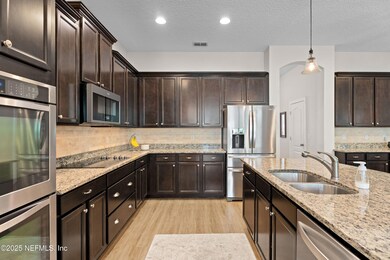
1236 Orchard Oriole Place Middleburg, FL 32068
Estimated payment $4,447/month
Highlights
- Fitness Center
- Gated Community
- Open Floorplan
- Tynes Elementary School Rated A-
- Views of Preserve
- Clubhouse
About This Home
Fall in love with this stunning brick beauty nestled in the exclusive gated community of the Preserve at Two Creeks. Curb appeal abounds with classic red brick, plantation shutters, lush landscaping, and a grand oak tree welcoming you home.Step inside to sun-drenched spaces, luxurious Coretec Plus flooring, and an inviting open floor plan perfect for entertaining. The gourmet kitchen boasts double ovens, 42' cabinets with crown molding, and flows seamlessly into the cozy family room with a fireplace and serene views of the private preserve.Enjoy versatility with a dedicated office (or 5th bedroom), a tucked-away sunroom ideal as a playroom, and an upstairs bonus suite with its own full bath perfect for guests or a media room.Outside, host unforgettable gatherings on the oversized patio beside your saltwater pool complete with bubblers and color-changing LED lights. With a tandem garage, ample storage, and a quiet cul-de-sac location, this home has it all.
Open House Schedule
-
Saturday, April 26, 202510:00 am to 12:00 pm4/26/2025 10:00:00 AM +00:004/26/2025 12:00:00 PM +00:00Add to Calendar
Home Details
Home Type
- Single Family
Est. Annual Taxes
- $7,490
Year Built
- Built in 2013
Lot Details
- 0.28 Acre Lot
- Cul-De-Sac
- Wrought Iron Fence
- Back Yard Fenced
HOA Fees
Parking
- 2 Car Garage
- Garage Door Opener
Home Design
- Traditional Architecture
- Shingle Roof
Interior Spaces
- 3,673 Sq Ft Home
- 2-Story Property
- Open Floorplan
- Ceiling Fan
- 1 Fireplace
- Entrance Foyer
- Carpet
- Views of Preserve
Kitchen
- Eat-In Kitchen
- Double Oven
- Electric Oven
- Electric Cooktop
- Microwave
- Dishwasher
- Kitchen Island
- Disposal
Bedrooms and Bathrooms
- 5 Bedrooms
- Walk-In Closet
- 4 Full Bathrooms
- Bathtub With Separate Shower Stall
Laundry
- Dryer
- Front Loading Washer
Home Security
- Security Gate
- Smart Thermostat
- Fire and Smoke Detector
Outdoor Features
- Saltwater Pool
- Patio
Schools
- Tynes Elementary School
- Wilkinson Middle School
- Ridgeview High School
Utilities
- Central Heating and Cooling System
Listing and Financial Details
- Assessor Parcel Number 24042400557400430
Community Details
Overview
- Freedom Community Management Association
- Two Creeks Subdivision
Recreation
- Community Basketball Court
- Community Playground
- Fitness Center
- Children's Pool
Additional Features
- Clubhouse
- Gated Community
Map
Home Values in the Area
Average Home Value in this Area
Tax History
| Year | Tax Paid | Tax Assessment Tax Assessment Total Assessment is a certain percentage of the fair market value that is determined by local assessors to be the total taxable value of land and additions on the property. | Land | Improvement |
|---|---|---|---|---|
| 2024 | $7,490 | $350,040 | -- | -- |
| 2023 | $7,490 | $339,845 | $0 | $0 |
| 2022 | $7,125 | $329,947 | $0 | $0 |
| 2021 | $7,084 | $320,337 | $0 | $0 |
| 2020 | $6,920 | $315,915 | $0 | $0 |
| 2019 | $6,792 | $308,813 | $0 | $0 |
| 2018 | $6,194 | $291,232 | $0 | $0 |
| 2017 | $6,110 | $285,242 | $0 | $0 |
| 2016 | $6,110 | $279,375 | $0 | $0 |
| 2015 | $6,197 | $277,433 | $0 | $0 |
| 2014 | $2,675 | $275,231 | $0 | $0 |
Property History
| Date | Event | Price | Change | Sq Ft Price |
|---|---|---|---|---|
| 04/24/2025 04/24/25 | For Sale | $675,000 | -- | $184 / Sq Ft |
Deed History
| Date | Type | Sale Price | Title Company |
|---|---|---|---|
| Warranty Deed | $281,955 | Sheffield & Boatright Title | |
| Warranty Deed | $42,000 | Sheffield & Boatright Title |
Mortgage History
| Date | Status | Loan Amount | Loan Type |
|---|---|---|---|
| Open | $225,564 | New Conventional |
Similar Homes in Middleburg, FL
Source: realMLS (Northeast Florida Multiple Listing Service)
MLS Number: 2082999
APN: 24-04-24-005574-004-30
- 1220 Orchard Oriole Place
- 4555 Song Sparrow Dr
- 1383 King Rail Ln
- 1267 Limpkin Ln
- 4506 Song Sparrow Dr
- 4015 Cormorant Ln
- 1382 Coopers Hawk Way
- 1343 Coopers Hawk Way
- 4468 Song Sparrow Dr
- 4228 Caribbean Pine Ct
- 4367 Song Sparrow Dr
- 4051 Sandhill Crane Terrace
- 0 Cottonwood Ct
- 4017 Sandhill Crane Terrace
- 3954 Trail Ridge Rd
- 4235 Sandhill Crane Terrace
- 2246 Club Lake Dr
- 1094 Persimmon Dr
- 2270 Club Lake Dr
- 2151 Club Lake Dr
