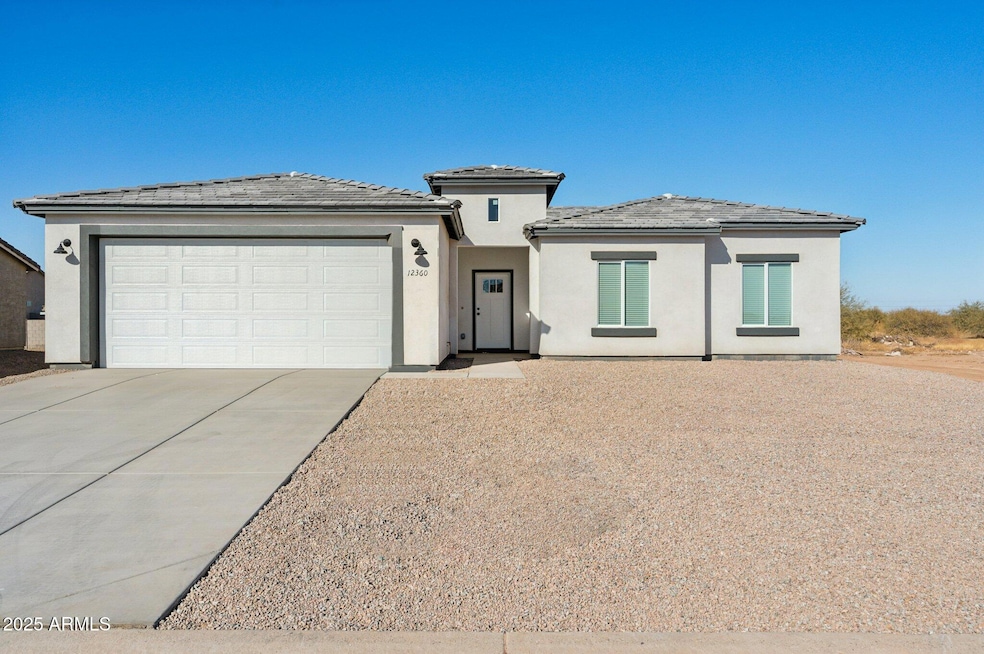
12360 W Delwood Dr Arizona City, AZ 85123
Estimated payment $1,822/month
Highlights
- Granite Countertops
- Eat-In Kitchen
- Cooling Available
- No HOA
- Dual Vanity Sinks in Primary Bathroom
- Tile Flooring
About This Home
Stunning 2024 New Build - 4 Bed, 2 Bath Home with Modern Features
This brand-new 1,782 sq. ft. home, built in 2024, offers 4 spacious bedrooms, 2 luxurious bathrooms, and a 2-car garage with 9-foot ceilings. Featuring all-new plumbing, electrical systems, and fixtures, this home is designed for modern living and efficiency. The property is topped with a durable tile roof, adding both beauty and long-lasting protection. Inside, you'll find beautiful granite countertops throughout, custom cabinetry, and tile flooring in the main living areas, with plush carpet in the bedrooms. Ample storage space is provided, and the front yard features low-maintenance desert landscaping. Perfect for those looking for a move-in ready, energy-efficient home with contemporary finishes.
Home Details
Home Type
- Single Family
Est. Annual Taxes
- $101
Year Built
- Built in 2024
Lot Details
- 7,919 Sq Ft Lot
Parking
- 2 Car Garage
Home Design
- Room Addition Constructed in 2024
- Roof Updated in 2024
- Wood Frame Construction
- Spray Foam Insulation
- Tile Roof
- Stucco
Interior Spaces
- 1,782 Sq Ft Home
- 1-Story Property
- Ceiling Fan
Kitchen
- Kitchen Updated in 2024
- Eat-In Kitchen
- Built-In Microwave
- Kitchen Island
- Granite Countertops
Flooring
- Floors Updated in 2024
- Carpet
- Tile
Bedrooms and Bathrooms
- 4 Bedrooms
- Bathroom Updated in 2024
- Primary Bathroom is a Full Bathroom
- 2 Bathrooms
- Dual Vanity Sinks in Primary Bathroom
Schools
- Arizona City Elementary School
- Vista Grande High School
Utilities
- Cooling System Updated in 2024
- Cooling Available
- Heating Available
- Plumbing System Updated in 2024
- Wiring Updated in 2024
Community Details
- No Home Owners Association
- Association fees include no fees
- Arizona City Unit Fifteen Subdivision
Listing and Financial Details
- Tax Lot 428
- Assessor Parcel Number 511-63-428
Map
Home Values in the Area
Average Home Value in this Area
Tax History
| Year | Tax Paid | Tax Assessment Tax Assessment Total Assessment is a certain percentage of the fair market value that is determined by local assessors to be the total taxable value of land and additions on the property. | Land | Improvement |
|---|---|---|---|---|
| 2025 | $101 | -- | -- | -- |
| 2024 | $99 | -- | -- | -- |
| 2023 | $102 | $1,306 | $1,306 | $0 |
| 2022 | $99 | $677 | $677 | $0 |
| 2021 | $102 | $696 | $0 | $0 |
| 2020 | $99 | $722 | $0 | $0 |
| 2019 | $94 | $593 | $0 | $0 |
| 2018 | $107 | $720 | $0 | $0 |
| 2017 | $109 | $800 | $0 | $0 |
| 2016 | $119 | $800 | $800 | $0 |
| 2014 | -- | $544 | $544 | $0 |
Property History
| Date | Event | Price | Change | Sq Ft Price |
|---|---|---|---|---|
| 02/18/2025 02/18/25 | Price Changed | $325,000 | -4.4% | $182 / Sq Ft |
| 01/20/2025 01/20/25 | For Sale | $340,000 | -- | $191 / Sq Ft |
Deed History
| Date | Type | Sale Price | Title Company |
|---|---|---|---|
| Warranty Deed | $17,000 | Pioneer Title | |
| Warranty Deed | $10,000 | Pioneer Title | |
| Cash Sale Deed | $29,000 | First American Title Ins Co | |
| Cash Sale Deed | $25,000 | First American Title Insuran | |
| Cash Sale Deed | $2,000 | Fidelity National Title Agen |
Similar Homes in Arizona City, AZ
Source: Arizona Regional Multiple Listing Service (ARMLS)
MLS Number: 6802528
APN: 511-63-428
- 12956 S Acorn Cir Unit 51
- 12503 W Jenero Dr
- 12926 S Acorn Cir Unit 52
- 12527 W Jenero Dr
- 12410 W Lobo Dr
- 12110 W Carousel Dr
- 12600 W Cabrillo Dr
- 12648 W Carousel Dr
- 12672 W Carousel Dr
- 12700 W Carousel Dr
- 12649 W Cabrillo Dr
- 12459 W Benito Dr
- 12700 W Cabrillo Dr
- 12479 W Lobo Dr
- 12748 W Benito Dr
- 13130 S Naschez Ln Unit 106
- 11702 W Delwood Dr
- 11478 Kino Dr Unit 977
- 11354 Kino Dr Unit 972
- 11703 Kino Dr Unit 809






