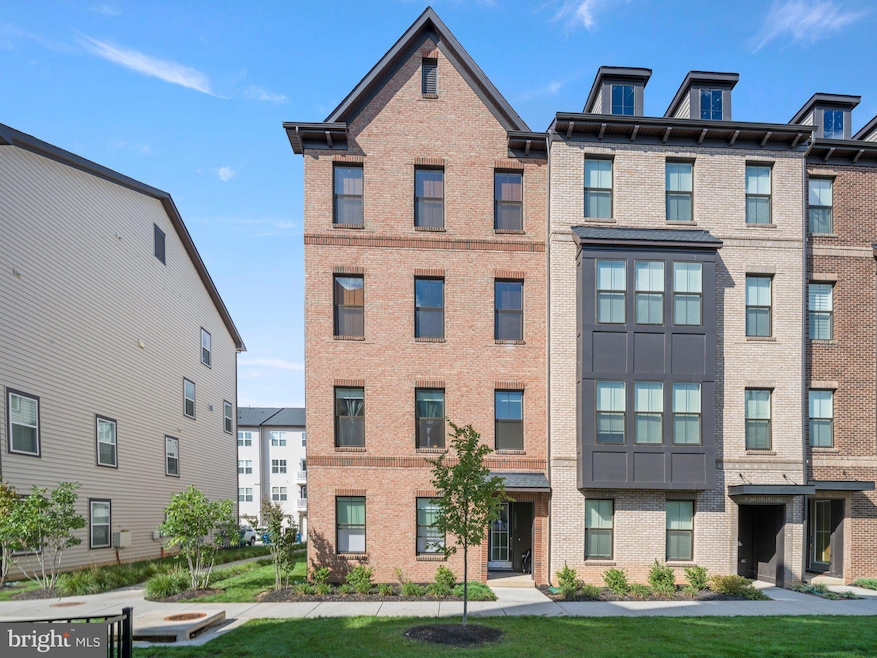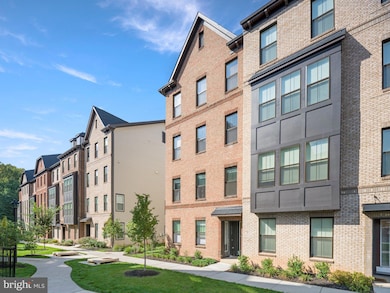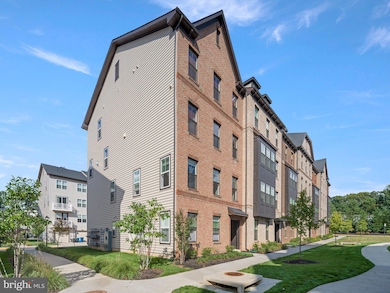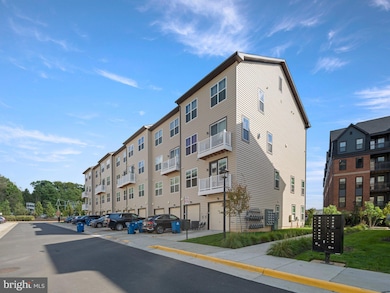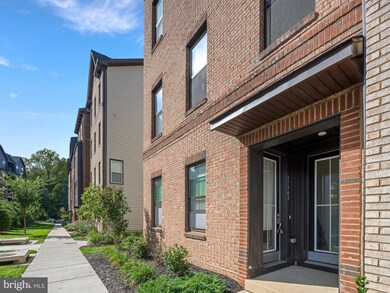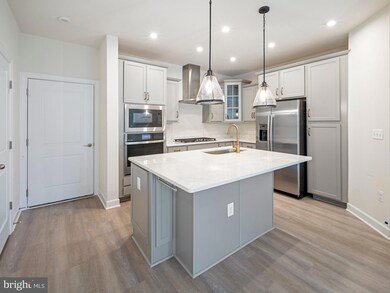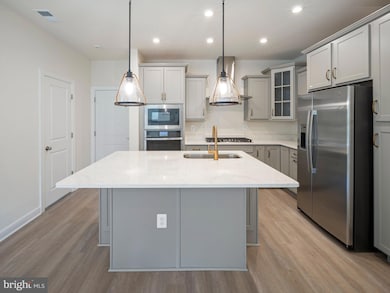
12361 Azure Ln Chantilly, VA 22033
Fair Oaks NeighborhoodHighlights
- Contemporary Architecture
- 1 Car Attached Garage
- Combination Dining and Living Room
- Navy Elementary Rated A
- Forced Air Heating and Cooling System
- Dogs and Cats Allowed
About This Home
As of November 2024Discover the Perfect Blend of Convenience and Comfort!
Presenting a stunning 3-bedroom, 2.5-bath townhome-style condo nestled in the heart of Fairfax. This bright, just two years old, end-unit home boasts two levels of stylish living, complete with a one-car garage. Imagine living just moments away from Harris Teeter, an array of restaurants, shops, and convenient public transportation, all while being only 30 minutes from Washington, D.C.
Step inside to experience natural sunlight pouring in, highlighting the upgraded luxury vinyl plank flooring and designer carpet in the bedrooms. With a spacious laundry room and abundant parking in the community, this home leaves nothing to be desired.
If you're looking for the perfect combination of location, comfort, and modern living, this gem won't last long! Shows like new. Seize the opportunity to make it yours today!
Townhouse Details
Home Type
- Townhome
Year Built
- Built in 2022
HOA Fees
- $321 Monthly HOA Fees
Parking
- 1 Car Attached Garage
- Front Facing Garage
Home Design
- Contemporary Architecture
- Brick Exterior Construction
- Permanent Foundation
Interior Spaces
- Property has 2 Levels
- Combination Dining and Living Room
Kitchen
- Built-In Microwave
- Dishwasher
- Disposal
Bedrooms and Bathrooms
- 3 Bedrooms
Laundry
- Dryer
- Washer
Utilities
- Forced Air Heating and Cooling System
- Natural Gas Water Heater
Listing and Financial Details
- Assessor Parcel Number 0463 28 0043
Community Details
Overview
- Association fees include common area maintenance
- Pender Oaks Condominium Condos
Pet Policy
- Dogs and Cats Allowed
Map
Home Values in the Area
Average Home Value in this Area
Property History
| Date | Event | Price | Change | Sq Ft Price |
|---|---|---|---|---|
| 11/06/2024 11/06/24 | Sold | $655,000 | +0.8% | -- |
| 10/07/2024 10/07/24 | Pending | -- | -- | -- |
| 10/05/2024 10/05/24 | For Sale | $650,000 | +5.0% | -- |
| 04/30/2022 04/30/22 | For Sale | $618,986 | 0.0% | -- |
| 03/31/2022 03/31/22 | Sold | $618,986 | -- | -- |
| 12/01/2021 12/01/21 | Pending | -- | -- | -- |
Similar Homes in the area
Source: Bright MLS
MLS Number: VAFX2204478
- 3925 Fair Ridge Dr Unit 509
- 3927 Fair Ridge Dr Unit 307
- 3849 Rainier Dr
- 12513 Sweet Leaf Terrace
- 3944 Collis Oak Ct
- 3850 Waythorn Place
- 12342 Washington Brice Rd
- 12419 Alexander Cornell Dr
- 12506 Lieutenant Nichols Rd
- 12104 Greenway Ct Unit 301
- 12470 Casbeer Dr
- 12511 N Lake Ct
- 3831 Charles Stewart Dr
- 12521 N Lake Ct
- 4169 Brookgreen Dr
- 12531 N Lake Ct
- 12206 Apple Orchard Ct
- 4126L Monument Ct Unit 302
- 3805 Green Ridge Ct Unit 201
- 12492 Alexander Cornell Dr
