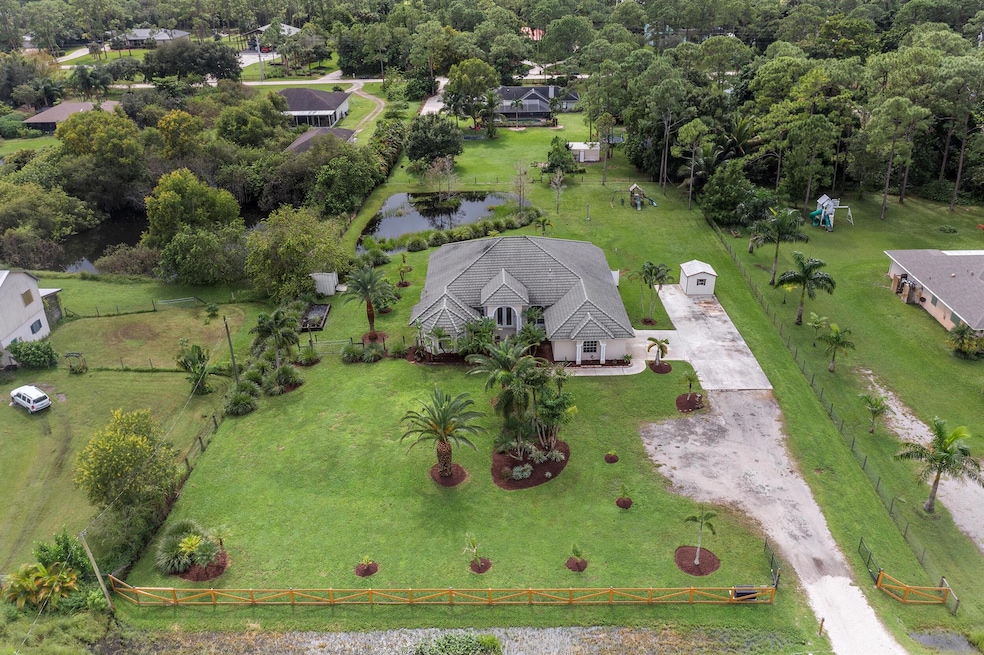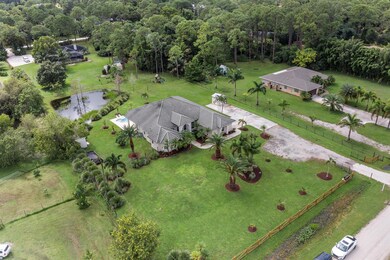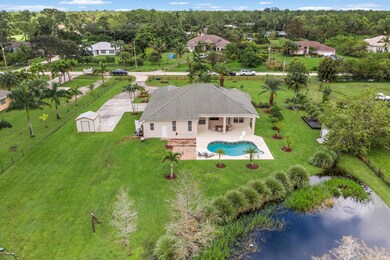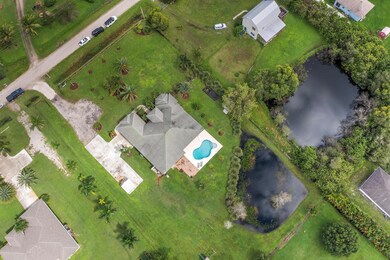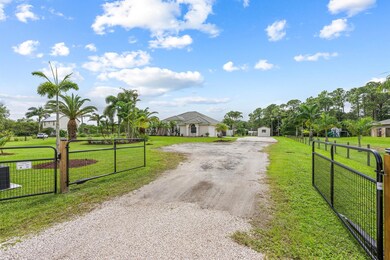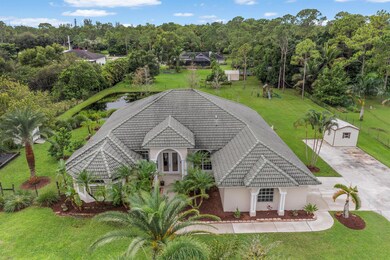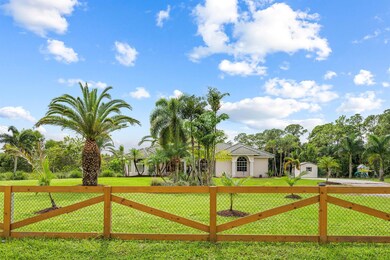
12362 152nd St N Jupiter, FL 33478
Jupiter Farms NeighborhoodHighlights
- Private Pool
- Jettted Tub and Separate Shower in Primary Bathroom
- Den
- Jupiter Farms Elementary School Rated A-
- High Ceiling
- Breakfast Area or Nook
About This Home
As of January 2025Step into this first-time-on-the-market, custom-built home in the heart of Jupiter Farms. Designed to impress, this 4-bedroom, 3-bathroom residence with a private office is set on an expansive 1.3-acre lot, offering the perfect blend of privacy, space, and luxury. As you pass through the secure keypad-entry gate, you'll immediately notice the home's elevated position, offering a sense of privacy and distinction from the neighboring properties. Step inside to be greeted by 11' ceilings, intricate crown molding, and subtle ambient up-lighting that together create an atmosphere of sophistication, while large windows fill the space with natural light.
Last Agent to Sell the Property
Kayla Foriere
Sutter & Nugent LLC License #3373776
Home Details
Home Type
- Single Family
Est. Annual Taxes
- $6,255
Year Built
- Built in 2005
Lot Details
- 1.25 Acre Lot
- Fenced
- Property is zoned AR
Parking
- 2 Car Attached Garage
Home Design
- Barrel Roof Shape
Interior Spaces
- 2,607 Sq Ft Home
- 1-Story Property
- High Ceiling
- Ceiling Fan
- Plantation Shutters
- Entrance Foyer
- Family Room
- Formal Dining Room
- Den
Kitchen
- Breakfast Area or Nook
- Electric Range
- Microwave
- Dishwasher
Flooring
- Ceramic Tile
- Vinyl
Bedrooms and Bathrooms
- 4 Bedrooms
- Split Bedroom Floorplan
- Closet Cabinetry
- Walk-In Closet
- 3 Full Bathrooms
- Dual Sinks
- Jettted Tub and Separate Shower in Primary Bathroom
Laundry
- Laundry Room
- Dryer
- Washer
Home Security
- Security Gate
- Fire and Smoke Detector
Outdoor Features
- Private Pool
- Patio
- Shed
Utilities
- Central Heating and Cooling System
- Well
- Water Purifier
- Septic Tank
Community Details
- Jupiter Farms Subdivision
Listing and Financial Details
- Assessor Parcel Number 00414115000005120
- Seller Considering Concessions
Map
Home Values in the Area
Average Home Value in this Area
Property History
| Date | Event | Price | Change | Sq Ft Price |
|---|---|---|---|---|
| 01/17/2025 01/17/25 | Sold | $950,000 | -4.5% | $364 / Sq Ft |
| 12/02/2024 12/02/24 | Price Changed | $995,000 | -5.2% | $382 / Sq Ft |
| 10/14/2024 10/14/24 | For Sale | $1,050,000 | -- | $403 / Sq Ft |
Tax History
| Year | Tax Paid | Tax Assessment Tax Assessment Total Assessment is a certain percentage of the fair market value that is determined by local assessors to be the total taxable value of land and additions on the property. | Land | Improvement |
|---|---|---|---|---|
| 2024 | $6,410 | $372,059 | -- | -- |
| 2023 | $6,255 | $361,222 | $0 | $0 |
| 2022 | $6,208 | $350,701 | $0 | $0 |
| 2021 | $6,139 | $340,486 | $0 | $0 |
| 2020 | $6,070 | $335,785 | $0 | $0 |
| 2019 | $5,982 | $328,236 | $0 | $0 |
| 2018 | $5,723 | $322,116 | $0 | $0 |
| 2017 | $5,504 | $315,491 | $0 | $0 |
| 2016 | $5,512 | $309,002 | $0 | $0 |
| 2015 | $5,623 | $306,854 | $0 | $0 |
| 2014 | $5,634 | $304,419 | $0 | $0 |
Mortgage History
| Date | Status | Loan Amount | Loan Type |
|---|---|---|---|
| Open | $512,450 | New Conventional | |
| Previous Owner | $360,500 | New Conventional | |
| Previous Owner | $452,000 | Unknown | |
| Previous Owner | $370,000 | Fannie Mae Freddie Mac | |
| Previous Owner | $244,850 | Unknown |
Deed History
| Date | Type | Sale Price | Title Company |
|---|---|---|---|
| Warranty Deed | $950,000 | Cla Title & Escrow | |
| Interfamily Deed Transfer | -- | -- | |
| Warranty Deed | $4,000 | -- |
Similar Homes in the area
Source: BeachesMLS
MLS Number: R11028301
APN: 00-41-41-15-00-000-5120
- 12285 150th Ct N
- 12381 152nd St N
- 12274 150th Ct N
- 12685 153rd Ct N
- 12356 Sandy Run
- 12496 148th Rd N
- 15114 Alexander Run
- 12390 Sandy Run Rd
- 15415 Alexander Run
- 12850 152nd St N
- 12858 153rd Ct N
- 12263 Sandy Run
- 12125 Sandy Run
- 15193 129th Place N
- 15660 121st Terrace N
- 14765 128th Ave N
- 13018 153rd Rd N
- 12260 158th Ct N
- 12875 157th St N
- 12789 158th Ct N
