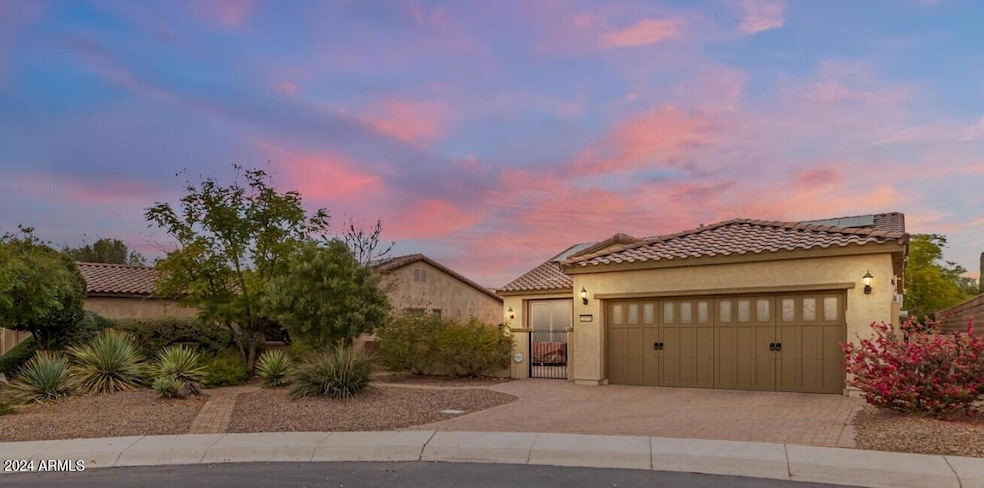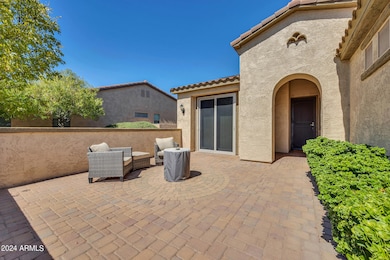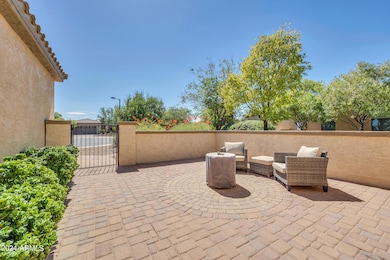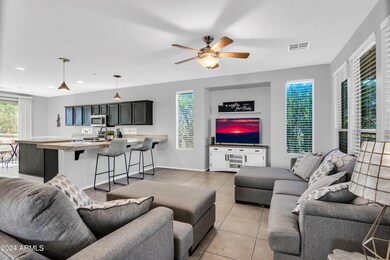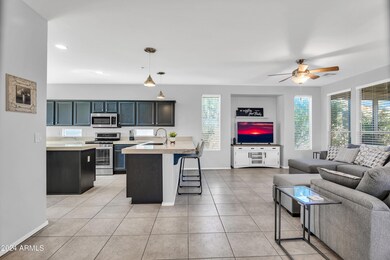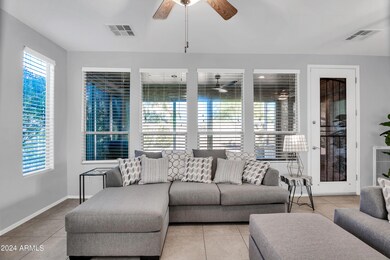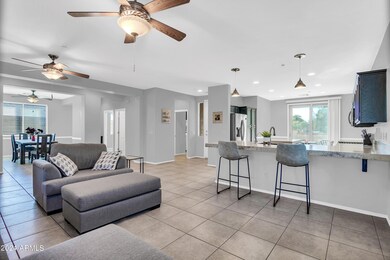
12368 W Running Deer Trail Peoria, AZ 85383
Vistancia NeighborhoodEstimated payment $3,299/month
Highlights
- Golf Course Community
- Fitness Center
- Solar Power System
- Lake Pleasant Elementary School Rated A-
- Gated with Attendant
- Clubhouse
About This Home
SELLER OFFERING $3000 BUYER CREDIT!! Come view this beautiful home and experience resort living in the luxurious Trilogy at Vistancia. This welcoming home features a paver driveway and court yard, as well as an open floor plan with split bedrooms and new paint throughout. The updated kitchen has granite countertops, a gas stove, stainless appliances, an island, & large pantry. The cute breakfast bar has access to the courtyard, in case you want to take your breakfast outside! The primary bedroom has new carpet (as does the other bedroom) and access to the screened in patio, while the primary bath treats you to a fully remodeled walk-in shower and double sinks! The covered patio in the back yard boasts walls of sliding glass doors that all open to make this the perfect place to entertain and enjoy our beautiful AZ winters. The low maintenance yard allows you to spend your time exploring all that this amazing community offers - a heated pool and spa, workout facility, pickleball courts, Kiva club and golf course, Bistro style restaurant, tennis courts, and hundreds of clubs and activities to choose from.
Listing Agent
My Home Group Real Estate Brokerage Phone: 505-264-2814 License #SA665625000

Home Details
Home Type
- Single Family
Est. Annual Taxes
- $3,412
Year Built
- Built in 2004
Lot Details
- 7,395 Sq Ft Lot
- Cul-De-Sac
- Desert faces the front and back of the property
- Wrought Iron Fence
- Partially Fenced Property
- Block Wall Fence
- Front and Back Yard Sprinklers
- Private Yard
HOA Fees
- $336 Monthly HOA Fees
Parking
- 2 Car Garage
- Oversized Parking
Home Design
- Wood Frame Construction
- Tile Roof
- Stucco
Interior Spaces
- 1,635 Sq Ft Home
- 1-Story Property
- Ceiling height of 9 feet or more
- Ceiling Fan
- Washer and Dryer Hookup
Kitchen
- Eat-In Kitchen
- Breakfast Bar
- Built-In Microwave
- Kitchen Island
- Granite Countertops
Flooring
- Floors Updated in 2022
- Carpet
- Tile
Bedrooms and Bathrooms
- 2 Bedrooms
- Remodeled Bathroom
- 2 Bathrooms
- Dual Vanity Sinks in Primary Bathroom
Schools
- Adult Elementary And Middle School
- Adult High School
Utilities
- Cooling Available
- Heating System Uses Natural Gas
- High Speed Internet
- Cable TV Available
Additional Features
- No Interior Steps
- Solar Power System
- Screened Patio
Listing and Financial Details
- Tax Lot 140
- Assessor Parcel Number 503-89-242
Community Details
Overview
- Association fees include ground maintenance, street maintenance
- Aam Association, Phone Number (623) 215-6259
- Built by Shea Homes
- Sunset Ridge At Trilogy At Vistancia Par C 15 C19 Subdivision
- FHA/VA Approved Complex
Amenities
- Clubhouse
- Theater or Screening Room
- Recreation Room
Recreation
- Golf Course Community
- Tennis Courts
- Community Playground
- Fitness Center
- Heated Community Pool
- Community Spa
- Bike Trail
Security
- Gated with Attendant
Map
Home Values in the Area
Average Home Value in this Area
Tax History
| Year | Tax Paid | Tax Assessment Tax Assessment Total Assessment is a certain percentage of the fair market value that is determined by local assessors to be the total taxable value of land and additions on the property. | Land | Improvement |
|---|---|---|---|---|
| 2025 | $2,407 | $22,338 | -- | -- |
| 2024 | $3,412 | $21,274 | -- | -- |
| 2023 | $3,412 | $35,960 | $7,190 | $28,770 |
| 2022 | $3,387 | $28,800 | $5,760 | $23,040 |
| 2021 | $3,061 | $27,200 | $5,440 | $21,760 |
| 2020 | $3,059 | $25,530 | $5,100 | $20,430 |
| 2019 | $2,952 | $23,980 | $4,790 | $19,190 |
| 2018 | $2,848 | $23,010 | $4,600 | $18,410 |
| 2017 | $2,826 | $22,680 | $4,530 | $18,150 |
| 2016 | $2,781 | $21,800 | $4,360 | $17,440 |
| 2015 | $2,603 | $19,880 | $3,970 | $15,910 |
Property History
| Date | Event | Price | Change | Sq Ft Price |
|---|---|---|---|---|
| 04/25/2025 04/25/25 | Price Changed | $480,000 | -0.8% | $294 / Sq Ft |
| 03/19/2025 03/19/25 | Price Changed | $484,000 | -1.0% | $296 / Sq Ft |
| 01/16/2025 01/16/25 | Price Changed | $489,000 | -2.0% | $299 / Sq Ft |
| 01/08/2025 01/08/25 | For Sale | $499,000 | 0.0% | $305 / Sq Ft |
| 10/17/2024 10/17/24 | Off Market | $499,000 | -- | -- |
| 10/03/2024 10/03/24 | For Sale | $499,000 | +6.2% | $305 / Sq Ft |
| 01/13/2022 01/13/22 | Sold | $470,000 | +1.1% | $287 / Sq Ft |
| 12/20/2021 12/20/21 | Pending | -- | -- | -- |
| 12/11/2021 12/11/21 | For Sale | $465,000 | -- | $284 / Sq Ft |
Deed History
| Date | Type | Sale Price | Title Company |
|---|---|---|---|
| Warranty Deed | $470,000 | Lawyers Title | |
| Special Warranty Deed | -- | None Listed On Document | |
| Warranty Deed | $222,000 | Lawyers Title Of Arizona Inc | |
| Cash Sale Deed | $204,379 | First American Title | |
| Special Warranty Deed | -- | First American Title Ins Co |
Mortgage History
| Date | Status | Loan Amount | Loan Type |
|---|---|---|---|
| Open | $376,000 | New Conventional | |
| Previous Owner | $199,800 | New Conventional |
Similar Homes in Peoria, AZ
Source: Arizona Regional Multiple Listing Service (ARMLS)
MLS Number: 6763953
APN: 503-89-242
- 12353 W Running Deer Trail
- 12368 W Running Deer Trail
- 12439 W Yellow Bird Ln
- 28107 N 123rd Ln
- 28175 N 123rd Ln
- 28352 N 124th Dr
- 27688 N 125th Dr
- 27654 N 125th Dr
- 28436 N 123rd Ln
- 12617 W Mine Trail
- 12733 W Mine Trail
- 27476 N 125th Dr
- 12970 W Kokopelli Dr
- 12364 W Rosewood Ln
- 12972 W Kokopelli Dr
- 27429 N Cardinal Ln
- 12335 W Rosewood Ln
- 12663 W Pinnacle Vista Dr
- 12964 W Plum Rd
- 12711 W Pinnacle Vista Dr
