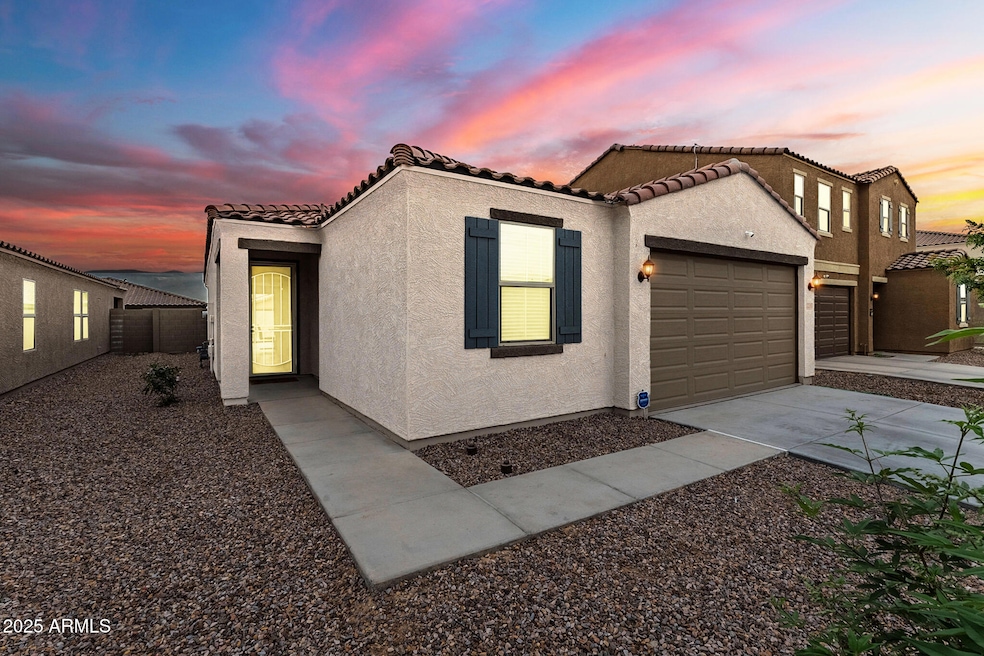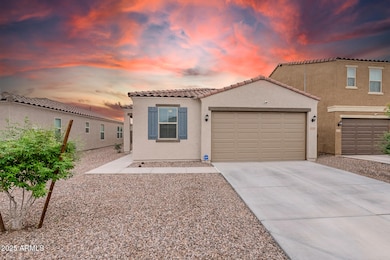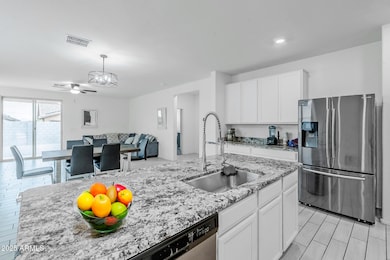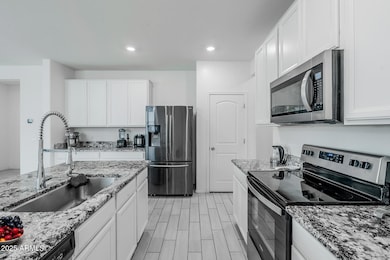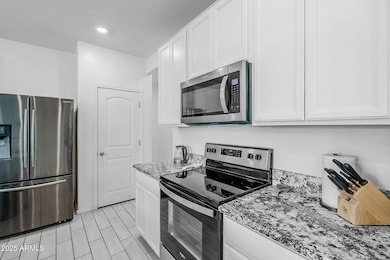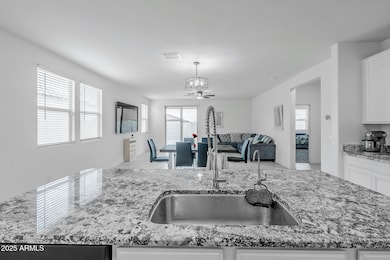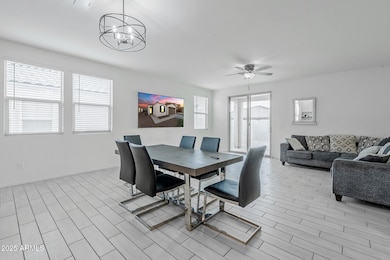
12369 W Kaler Dr Glendale, AZ 85307
Litchfield NeighborhoodEstimated payment $2,697/month
Highlights
- Eat-In Kitchen
- Dual Vanity Sinks in Primary Bathroom
- Community Playground
- Double Pane Windows
- Cooling Available
- Security System Owned
About This Home
This turn-key, move-in ready home offers 4 bedrooms, 2 bathrooms, and 1,910 sq. ft. of single-story living. Built in 2022, it's loaded with upgrades. Enjoy an open floor plan design, a gourmet kitchen with an oversized island, and tile flooring throughout all common areas. Bedrooms are comfortably carpeted. The home features an energy-efficient design to help lower utility bills and a custom paver backyard. Located just minutes from Luke AFB, it's perfect for military families. Close to Westgate, Cardinals Stadium, Desert Diamond Casino, Tanger Outlets, top golf courses, and the upcoming Mattel Adventure Park & VAI Resort. This beautiful home is everything you've been looking for!
Home Details
Home Type
- Single Family
Est. Annual Taxes
- $1,612
Year Built
- Built in 2022
Lot Details
- 5,175 Sq Ft Lot
- Desert faces the front and back of the property
- Block Wall Fence
- Front Yard Sprinklers
- Sprinklers on Timer
HOA Fees
- $79 Monthly HOA Fees
Parking
- 2 Car Garage
Home Design
- Wood Frame Construction
- Tile Roof
- Stucco
Interior Spaces
- 1,910 Sq Ft Home
- 1-Story Property
- Ceiling Fan
- Double Pane Windows
- ENERGY STAR Qualified Windows
Kitchen
- Eat-In Kitchen
- Breakfast Bar
- Built-In Microwave
- Kitchen Island
Flooring
- Carpet
- Tile
Bedrooms and Bathrooms
- 4 Bedrooms
- 2 Bathrooms
- Dual Vanity Sinks in Primary Bathroom
Home Security
- Security System Owned
- Smart Home
Schools
- Luke Elementary School
- Dysart High School
Utilities
- Cooling Available
- Heating unit installed on the ceiling
- Heating System Uses Natural Gas
- High Speed Internet
- Cable TV Available
Listing and Financial Details
- Tax Lot 221
- Assessor Parcel Number 501-53-799
Community Details
Overview
- Association fees include ground maintenance
- Aam Association, Phone Number (602) 957-9191
- Built by KB HOMES
- Marbella Ranch Parcel 5 And Parcel 6 Subdivision
Recreation
- Community Playground
- Bike Trail
Map
Home Values in the Area
Average Home Value in this Area
Tax History
| Year | Tax Paid | Tax Assessment Tax Assessment Total Assessment is a certain percentage of the fair market value that is determined by local assessors to be the total taxable value of land and additions on the property. | Land | Improvement |
|---|---|---|---|---|
| 2025 | $1,612 | $18,482 | -- | -- |
| 2024 | $797 | $17,602 | -- | -- |
| 2023 | $797 | $15,300 | $3,060 | $12,240 |
| 2022 | $92 | $1,170 | $1,170 | $0 |
| 2021 | $91 | $1,140 | $1,140 | $0 |
Property History
| Date | Event | Price | Change | Sq Ft Price |
|---|---|---|---|---|
| 04/18/2025 04/18/25 | For Sale | $445,000 | -- | $233 / Sq Ft |
Deed History
| Date | Type | Sale Price | Title Company |
|---|---|---|---|
| Special Warranty Deed | $409,990 | First American Title | |
| Special Warranty Deed | -- | First American Title |
Mortgage History
| Date | Status | Loan Amount | Loan Type |
|---|---|---|---|
| Open | $402,563 | FHA |
About the Listing Agent

Andrew Piane is a Highly Rated Top REALTOR® with HomeSmart. I currently live in Goodyear, AZ and serve the West Valley of Phoenix and surrounding areas. I represent both buyers and sellers with 16 years of sales and marketing experience overall. I have 3 years experience as a mortgage loan officer and 10 years experience with PPC and social media marketing. I advertise my listings through the MLS and social media for maximum exposure. The more prospective buyers that see your property, the
Andrew's Other Listings
Source: Arizona Regional Multiple Listing Service (ARMLS)
MLS Number: 6853979
APN: 501-53-799
- 12472 W Kaler Dr
- 12568 W Orangewood Ave
- 12420 W Northview Ave
- 7456 N 126th Ln
- 7321 N 123rd Dr
- 12461 W Midway Ave
- 7227 N 125th Dr
- 7379 N 127th Dr
- 12657 W Myrtle Ave
- 12583 W Midway Ave
- 7215 N 123rd Dr
- 12526 W Palmaire Ave
- 12351 W Palmaire Ave
- 7133 N 123rd Dr
- 12741 W Northview Ave
- 12727 W Glendale Ave Unit 106
- 12528 W Tuckey Ln
- 12531 W Tuckey Ln
- 12751 W Ocotillo Rd
- 12868 W Ocotillo Rd
