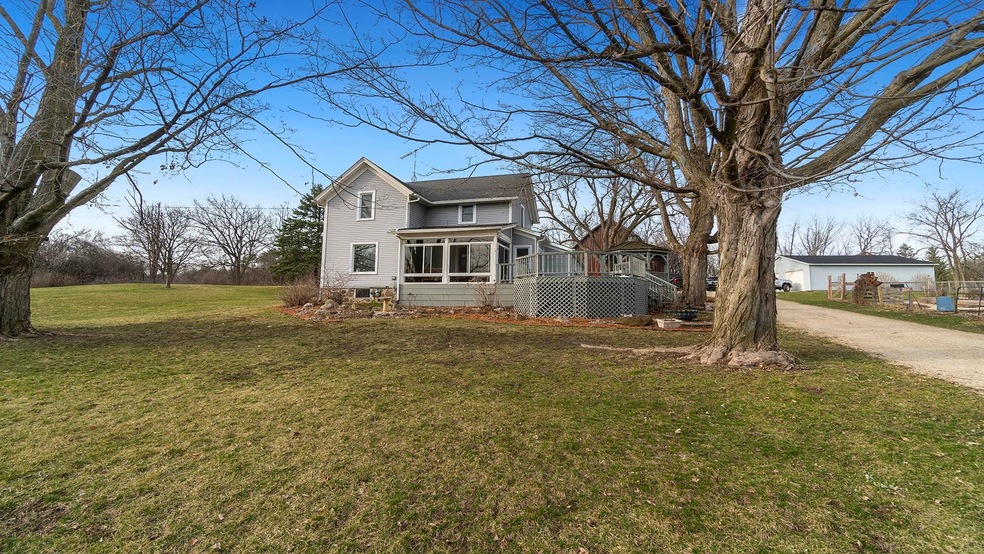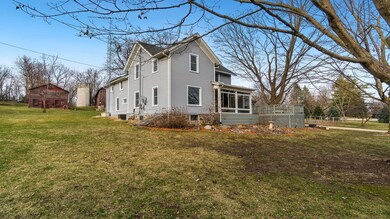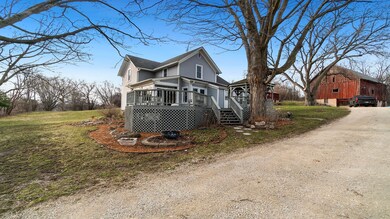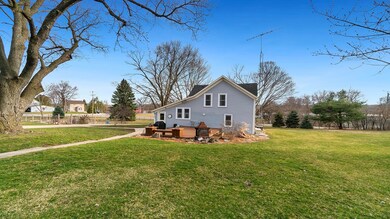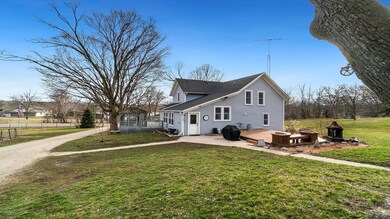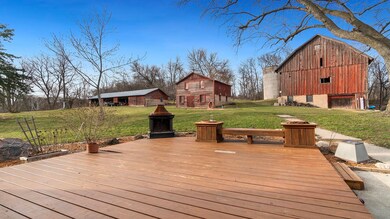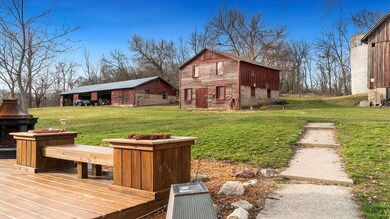
1237 E Mallwood Dr Edgerton, WI 53534
Newville NeighborhoodHighlights
- Barn
- Deck
- Wood Flooring
- 5 Acre Lot
- Wooded Lot
- Corner Lot
About This Home
As of September 2024Beautiful farmhouse on 5 acre corner lot with water view. Come check out this farmette with several outbuildings and a great garden space. You can live the country life but still have the neighborly feel close by. Close proximity to water, Interstate, and several restaurants. 3 bedrooms 2 updated bathrooms and detached 2 car garage. Hard wood flooring makes up for almost the entire home. Enjoy the summer evenings on either of the 2 decks or front porch. Watch the deer as they walk out from the wooded area of the property. This is a must see property.
Last Buyer's Agent
SCWMLS Non-Member
South Central Non-Member
Home Details
Home Type
- Single Family
Est. Annual Taxes
- $7,711
Year Built
- Built in 1900
Lot Details
- 5 Acre Lot
- Corner Lot
- Wooded Lot
- Property is zoned A1
Home Design
- Vinyl Siding
Interior Spaces
- 2,268 Sq Ft Home
- 2-Story Property
- Den
- Screened Porch
- Wood Flooring
- Basement Fills Entire Space Under The House
Kitchen
- Oven or Range
- Microwave
- Dishwasher
Bedrooms and Bathrooms
- 3 Bedrooms
Laundry
- Dryer
- Washer
Parking
- 2 Car Detached Garage
- Unpaved Parking
Outdoor Features
- Deck
- Gazebo
- Outdoor Storage
- Outbuilding
Schools
- Edgerton Community Elementary School
- Edgerton Middle School
- Edgerton High School
Farming
- Barn
Utilities
- Forced Air Cooling System
- Well
Map
Home Values in the Area
Average Home Value in this Area
Property History
| Date | Event | Price | Change | Sq Ft Price |
|---|---|---|---|---|
| 09/20/2024 09/20/24 | Sold | $435,000 | 0.0% | $192 / Sq Ft |
| 09/20/2024 09/20/24 | Sold | $435,000 | -11.0% | $192 / Sq Ft |
| 08/17/2024 08/17/24 | Pending | -- | -- | -- |
| 08/17/2024 08/17/24 | Pending | -- | -- | -- |
| 07/25/2024 07/25/24 | Price Changed | $489,000 | -3.9% | $216 / Sq Ft |
| 07/03/2024 07/03/24 | Price Changed | $509,000 | -2.1% | $224 / Sq Ft |
| 06/12/2024 06/12/24 | Price Changed | $519,900 | -1.9% | $229 / Sq Ft |
| 05/11/2024 05/11/24 | Price Changed | $529,900 | +21.8% | $234 / Sq Ft |
| 03/08/2024 03/08/24 | For Sale | $435,000 | -19.4% | $192 / Sq Ft |
| 03/08/2024 03/08/24 | For Sale | $539,900 | +47.5% | $238 / Sq Ft |
| 05/27/2021 05/27/21 | Sold | $366,000 | +4.6% | $161 / Sq Ft |
| 04/03/2021 04/03/21 | Pending | -- | -- | -- |
| 03/29/2021 03/29/21 | For Sale | $349,900 | -4.4% | $154 / Sq Ft |
| 03/18/2021 03/18/21 | Off Market | $366,000 | -- | -- |
| 03/15/2021 03/15/21 | For Sale | $349,900 | +9.3% | $154 / Sq Ft |
| 06/30/2020 06/30/20 | Sold | $320,000 | -1.5% | $141 / Sq Ft |
| 03/26/2020 03/26/20 | Pending | -- | -- | -- |
| 02/29/2020 02/29/20 | For Sale | $325,000 | +1.6% | $143 / Sq Ft |
| 01/30/2020 01/30/20 | Off Market | $320,000 | -- | -- |
| 01/29/2020 01/29/20 | For Sale | $325,000 | -- | $143 / Sq Ft |
Tax History
| Year | Tax Paid | Tax Assessment Tax Assessment Total Assessment is a certain percentage of the fair market value that is determined by local assessors to be the total taxable value of land and additions on the property. | Land | Improvement |
|---|---|---|---|---|
| 2024 | $7,711 | $521,900 | $116,500 | $405,400 |
| 2023 | $6,401 | $411,000 | $106,500 | $304,500 |
| 2022 | $6,333 | $348,600 | $88,800 | $259,800 |
| 2021 | $5,913 | $305,300 | $80,800 | $224,500 |
| 2020 | $6,516 | $308,600 | $71,700 | $236,900 |
| 2019 | $4,102 | $202,900 | $71,700 | $131,200 |
| 2018 | $3,876 | $191,700 | $71,700 | $120,000 |
| 2017 | $3,734 | $186,700 | $71,700 | $115,000 |
| 2016 | $3,935 | $186,700 | $71,700 | $115,000 |
Mortgage History
| Date | Status | Loan Amount | Loan Type |
|---|---|---|---|
| Open | $282,750 | New Conventional | |
| Previous Owner | $45,000 | New Conventional |
Deed History
| Date | Type | Sale Price | Title Company |
|---|---|---|---|
| Warranty Deed | $435,000 | Focus Title Llc |
Similar Homes in Edgerton, WI
Source: South Central Wisconsin Multiple Listing Service
MLS Number: 1972500
APN: 613-4010
- 1207 E Cooper Dr
- 1201 E Iva Ct
- 10980 N Reed Rd
- 11102 N Mason Dr
- 10643 N Bay Shore Ln
- 917 E Lauderdale Ct
- 1901 Wisconsin 59 Unit 66
- Lot 6 E Maple Beach Dr
- 11439 N Lakeview Dr
- Lot 5 N Elm St
- Lot 4 N Elm St
- Lot 3 N Elm St
- Lot 2 N Elm St
- Lot 1 N Elm St
- Lot 12 E Bayview Ct
- 11320 Newville Trails Dr
- 11304 Newville Trails Dr
- 11428 Newville Trails Dr
- 618 E Newville Trails Dr
- 11336 Newville Trails Dr
