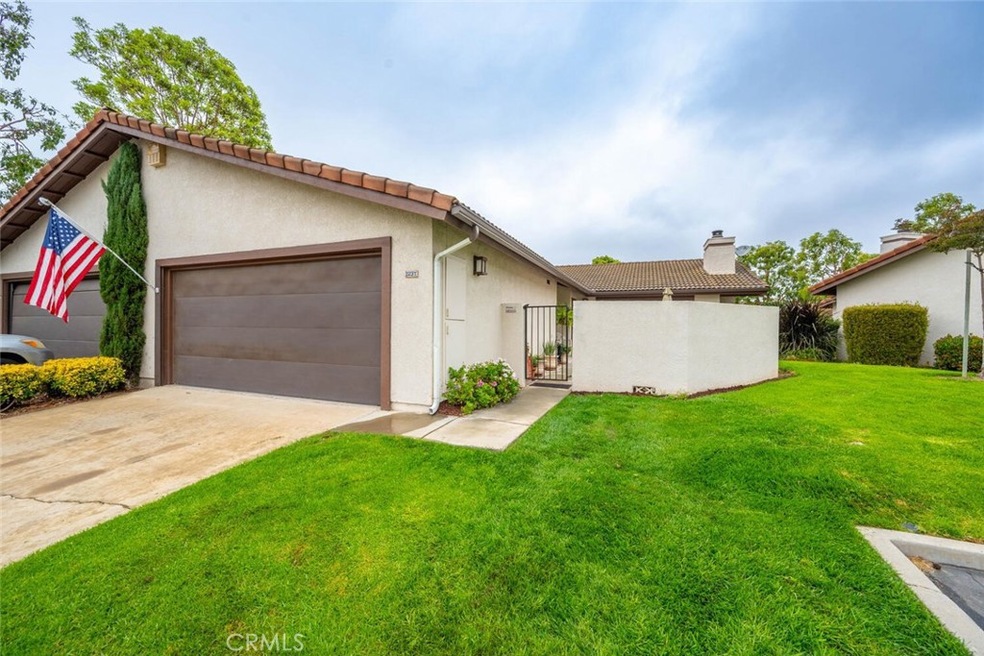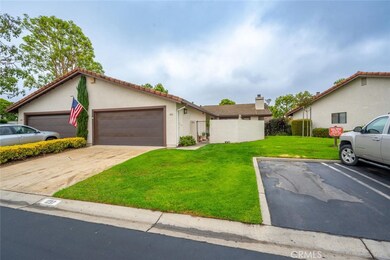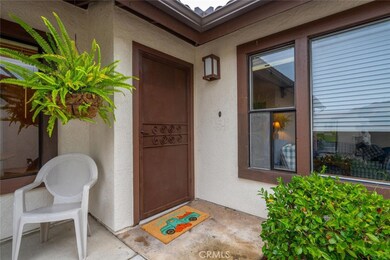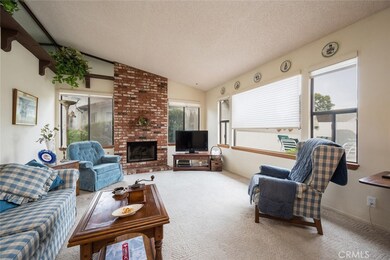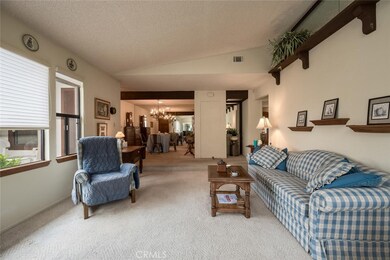
1237 Jackie Ln Santa Maria, CA 93454
Northeast Santa Maria NeighborhoodHighlights
- In Ground Pool
- Cathedral Ceiling
- Tennis Courts
- Primary Bedroom Suite
- Neighborhood Views
- 3-minute walk to Joe White Park
About This Home
As of January 2025Welcome to this rare find—a charming single-level condo in Hancock Village. With 3 bedrooms, 2 bathrooms, and a 2-car garage, this home offers plenty of space for comfortable living. It even has A/C for those warmer summer days and a nice gas fireplace for colder evenings! There is a breakfast area in the kitchen plus a dining room and a large front courtyard where you can enjoy entertaining or spending quiet time with a glass of wine. Lots of clothes? The primary bedroom features a large well-designed walk-in closet. The home is clean, cozy, and ready for you to move in—the home inspection showed it's in very nice condition and the work highlighted in the report has already been completed, including the pest work. It features a nearly new dishwasher and garbage disposal and new window screens throughout and the refrigerator, washer & dryer are included. Located in a great neighborhood near Marian hospital, it’s perfectly situated close to shopping, restaurants, and the college. Enjoy the perks of the community including a swimming pool, spa, tennis court, and basketball hoop. Don't miss out on this fantastic opportunity!
Last Agent to Sell the Property
Ocean Breeze Real Estate, Inc. Brokerage Phone: 805-709-8535 License #01415177
Property Details
Home Type
- Condominium
Est. Annual Taxes
- $2,363
Year Built
- Built in 1981
HOA Fees
- $480 Monthly HOA Fees
Parking
- 2 Car Attached Garage
- Parking Available
- Front Facing Garage
Home Design
- Slab Foundation
- Spanish Tile Roof
- Stucco
Interior Spaces
- 1,507 Sq Ft Home
- 1-Story Property
- Beamed Ceilings
- Cathedral Ceiling
- Ceiling Fan
- Gas Fireplace
- Entryway
- Living Room with Fireplace
- Dining Room
- Neighborhood Views
Kitchen
- Breakfast Area or Nook
- Gas Range
- Dishwasher
- Tile Countertops
- Disposal
Bedrooms and Bathrooms
- 3 Main Level Bedrooms
- Primary Bedroom Suite
- Walk-In Closet
- 2 Full Bathrooms
- Dual Vanity Sinks in Primary Bathroom
- Bathtub with Shower
- Walk-in Shower
Laundry
- Laundry Room
- Dryer
- Washer
- 220 Volts In Laundry
Pool
- In Ground Pool
- In Ground Spa
- Fence Around Pool
Schools
- Pioneer Valley High School
Utilities
- Central Heating and Cooling System
- Heating System Uses Natural Gas
Additional Features
- Rain Gutters
- 1 Common Wall
Listing and Financial Details
- Tax Lot 45
- Tax Tract Number 5296
- Assessor Parcel Number 128059045
- $41 per year additional tax assessments
- Seller Considering Concessions
Community Details
Overview
- Master Insurance
- 118 Units
- Hancock Village Association, Phone Number (805) 348-4041
- Management Trust HOA
- Sm Northeast Subdivision
- Maintained Community
Recreation
- Tennis Courts
- Community Pool
- Community Spa
Security
- Resident Manager or Management On Site
Map
Home Values in the Area
Average Home Value in this Area
Property History
| Date | Event | Price | Change | Sq Ft Price |
|---|---|---|---|---|
| 01/15/2025 01/15/25 | Sold | $475,000 | -2.1% | $315 / Sq Ft |
| 12/10/2024 12/10/24 | Pending | -- | -- | -- |
| 11/24/2024 11/24/24 | For Sale | $485,000 | +2.1% | $322 / Sq Ft |
| 11/11/2024 11/11/24 | Off Market | $475,000 | -- | -- |
| 10/28/2024 10/28/24 | For Sale | $485,000 | -- | $322 / Sq Ft |
Tax History
| Year | Tax Paid | Tax Assessment Tax Assessment Total Assessment is a certain percentage of the fair market value that is determined by local assessors to be the total taxable value of land and additions on the property. | Land | Improvement |
|---|---|---|---|---|
| 2023 | $2,363 | $215,778 | $75,049 | $140,729 |
| 2022 | $2,280 | $211,548 | $73,578 | $137,970 |
| 2021 | $2,218 | $207,401 | $72,136 | $135,265 |
| 2020 | $2,214 | $205,276 | $71,397 | $133,879 |
| 2019 | $2,188 | $201,252 | $69,998 | $131,254 |
| 2018 | $2,159 | $197,307 | $68,626 | $128,681 |
| 2017 | $2,133 | $193,439 | $67,281 | $126,158 |
| 2016 | $2,039 | $189,647 | $65,962 | $123,685 |
| 2014 | $1,913 | $183,142 | $63,700 | $119,442 |
Mortgage History
| Date | Status | Loan Amount | Loan Type |
|---|---|---|---|
| Open | $332,500 | New Conventional | |
| Closed | $332,500 | New Conventional | |
| Previous Owner | $233,500 | New Conventional | |
| Previous Owner | $298,000 | Unknown | |
| Previous Owner | $95,000 | Unknown |
Deed History
| Date | Type | Sale Price | Title Company |
|---|---|---|---|
| Grant Deed | $475,000 | Fidelity National Title Compan | |
| Grant Deed | $475,000 | Fidelity National Title Compan | |
| Interfamily Deed Transfer | -- | None Available |
Similar Homes in Santa Maria, CA
Source: California Regional Multiple Listing Service (CRMLS)
MLS Number: PI24202710
APN: 128-059-045
