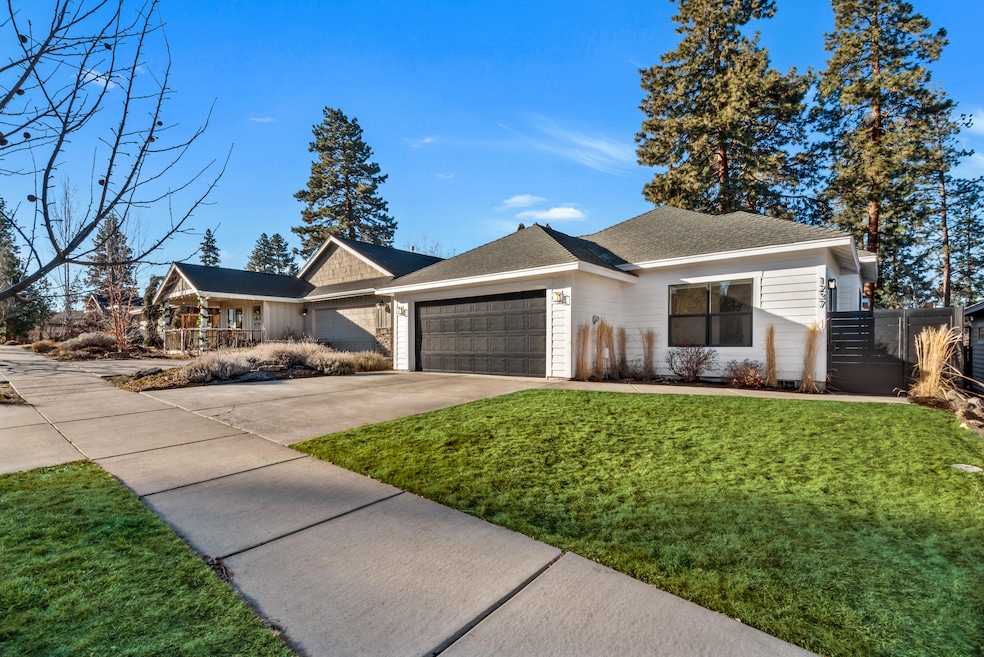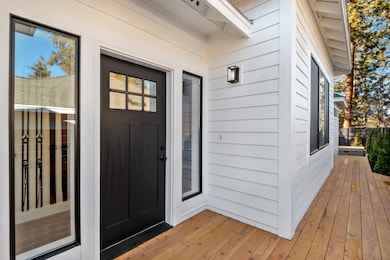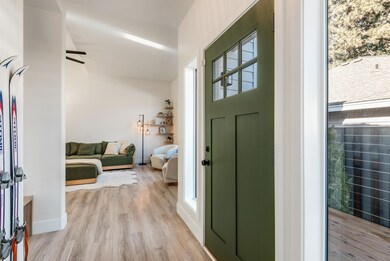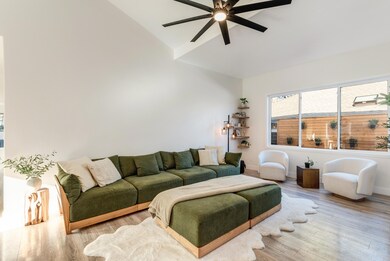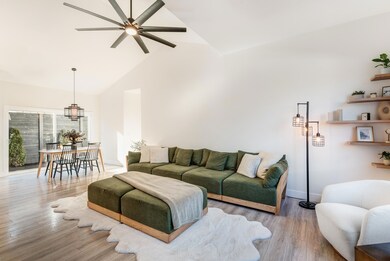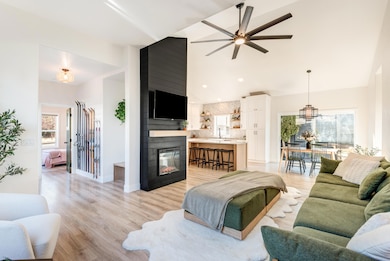
1237 SW Wheeler Place Bend, OR 97702
Southern Crossing NeighborhoodHighlights
- Spa
- Open Floorplan
- Deck
- Pine Ridge Elementary School Rated A-
- Fireplace in Primary Bedroom
- Vaulted Ceiling
About This Home
As of February 2025Step inside this charming fully-remodeled single level home on the westside of Bend, close to all amenities. Enjoy a walk along the canal situated at the end of the street which leads to the Deschutes River or walk to the shops at The Old Mill. There have been extensive upgrades done to this home including a new designer custom kitchen with white oak accents and 9' tall cabinetry, quartz countertops and Kitchen Aid appliances. New windows and flooring have been installed over the last couple of years along with both bathrooms being remodeled. Custom cabinets and white oak floating shelves and accents adorn most rooms in the home. Step outside to the beautifully redone exterior of the home which features a new deck and a new fence that wraps around the entire property along with a new concrete patio. Without any neighbors directly behind the home, the backyard feels like your own private oasis. There have been too many upgrades done to this home to list, it is truly a must-see!
Co-Listed By
Terry Skjersaa
Duke Warner Realty License #200504158
Home Details
Home Type
- Single Family
Est. Annual Taxes
- $3,622
Year Built
- Built in 2004
Lot Details
- 5,227 Sq Ft Lot
- Fenced
- Landscaped
- Front and Back Yard Sprinklers
- Sprinklers on Timer
- Property is zoned RS, RS
Parking
- 2 Car Attached Garage
- Garage Door Opener
- Driveway
Home Design
- Ranch Style House
- Stem Wall Foundation
- Frame Construction
- Asphalt Roof
Interior Spaces
- 1,481 Sq Ft Home
- Open Floorplan
- Built-In Features
- Vaulted Ceiling
- Ceiling Fan
- Electric Fireplace
- Double Pane Windows
- Vinyl Clad Windows
- Living Room with Fireplace
Kitchen
- Eat-In Kitchen
- Range with Range Hood
- Dishwasher
- Kitchen Island
- Solid Surface Countertops
- Disposal
Flooring
- Laminate
- Tile
- Vinyl
Bedrooms and Bathrooms
- 3 Bedrooms
- Fireplace in Primary Bedroom
- Walk-In Closet
- 2 Full Bathrooms
- Double Vanity
- Bathtub with Shower
- Bathtub Includes Tile Surround
Laundry
- Laundry Room
- Dryer
- Washer
Home Security
- Carbon Monoxide Detectors
- Fire and Smoke Detector
Outdoor Features
- Spa
- Deck
- Patio
Schools
- Pine Ridge Elementary School
- Cascade Middle School
- Bend Sr High School
Utilities
- Forced Air Heating and Cooling System
- Heating System Uses Natural Gas
- Natural Gas Connected
- Water Heater
- Cable TV Available
Community Details
- No Home Owners Association
- Summerhill Subdivision
Listing and Financial Details
- Exclusions: Seller's personal items
- Assessor Parcel Number 235082
Map
Home Values in the Area
Average Home Value in this Area
Property History
| Date | Event | Price | Change | Sq Ft Price |
|---|---|---|---|---|
| 02/14/2025 02/14/25 | Sold | $829,000 | 0.0% | $560 / Sq Ft |
| 02/01/2025 02/01/25 | Pending | -- | -- | -- |
| 01/17/2025 01/17/25 | For Sale | $829,000 | +69.2% | $560 / Sq Ft |
| 02/02/2021 02/02/21 | Sold | $490,000 | +2.1% | $331 / Sq Ft |
| 12/22/2020 12/22/20 | Pending | -- | -- | -- |
| 12/21/2020 12/21/20 | For Sale | $479,900 | +39.1% | $324 / Sq Ft |
| 09/20/2017 09/20/17 | Sold | $345,000 | -1.4% | $233 / Sq Ft |
| 08/04/2017 08/04/17 | Pending | -- | -- | -- |
| 07/30/2017 07/30/17 | For Sale | $350,000 | -- | $236 / Sq Ft |
Tax History
| Year | Tax Paid | Tax Assessment Tax Assessment Total Assessment is a certain percentage of the fair market value that is determined by local assessors to be the total taxable value of land and additions on the property. | Land | Improvement |
|---|---|---|---|---|
| 2024 | $3,622 | $216,310 | -- | -- |
| 2023 | $3,357 | $210,010 | $0 | $0 |
| 2022 | $3,132 | $197,970 | $0 | $0 |
| 2021 | $3,137 | $192,210 | $0 | $0 |
| 2020 | $2,976 | $192,210 | $0 | $0 |
| 2019 | $2,894 | $186,620 | $0 | $0 |
| 2018 | $2,812 | $181,190 | $0 | $0 |
| 2017 | $2,730 | $175,920 | $0 | $0 |
| 2016 | $2,603 | $170,800 | $0 | $0 |
| 2015 | $2,531 | $165,830 | $0 | $0 |
| 2014 | $2,457 | $161,000 | $0 | $0 |
Mortgage History
| Date | Status | Loan Amount | Loan Type |
|---|---|---|---|
| Previous Owner | $448,717 | Purchase Money Mortgage | |
| Previous Owner | $298,000 | New Conventional | |
| Previous Owner | $310,500 | New Conventional | |
| Previous Owner | $105,000 | New Conventional | |
| Previous Owner | $164,800 | Construction |
Deed History
| Date | Type | Sale Price | Title Company |
|---|---|---|---|
| Warranty Deed | $829,000 | Western Title | |
| Warranty Deed | $490,000 | First American Title | |
| Warranty Deed | $345,000 | First American Title | |
| Warranty Deed | $205,000 | Amerititle |
Similar Homes in Bend, OR
Source: Southern Oregon MLS
MLS Number: 220194662
APN: 235082
- 1217 SW Tanner Ct
- 327 SW Garfield Ave
- 1110 SW Silver Lake Blvd
- 1040 SW Silver Lake Blvd
- 887 SW Blakely Rd
- 961 SW Vantage Point Way
- 854 SW Crestline Dr
- 888 SW Theater Dr
- 857 SW Crestline Dr
- 936 SW Hill St
- 20231 Merriewood Ln
- 61661 Woodriver Dr
- 0 SW Taft Lot 3
- 20341 SE Elaine Ln
- 61554 Parrell Rd
- 20024 Alderwood Cir Unit 2
- 109 SW Taft Ave
- 20013 SW Pinewood Rd
- 142 SE Mckinley Ave
- 61531 SE Jennifer Ln Unit 1 & 2
