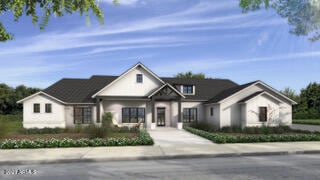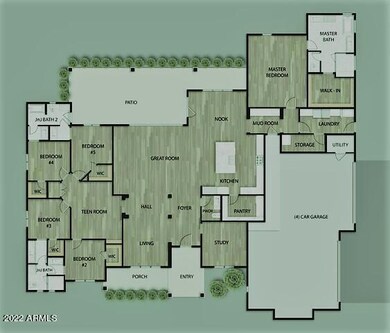
12373 Black Hawk Rd Casa Grande, AZ 85194
Estimated payment $7,028/month
Highlights
- Horses Allowed On Property
- Mountain View
- Granite Countertops
- Private Pool
- Wood Flooring
- Double Pane Windows
About This Home
Presenting a brand-new exquisite luxury custom home designed for those who appreciate the finer things in life. Built by the infamous StoneManor Homes with no expense spared. Located in the private community of Val Vista Estates. This beautiful home is situated on a one acre prime lot that captures stunning views of Picacho and Tortilla mountain ranges. Built with the highest quality craftsmanship with 5 bedrooms, 4 bathrooms, and over 4,300 square feet. The home is loaded with pure luxury, unique design elements and impressive amenities including a separate kids wing, home office, two laundry areas with separate hobby room/storage area, and an oversized 4 car garage. This timeless beauty is a true original!
Home Details
Home Type
- Single Family
Est. Annual Taxes
- $566
Year Built
- Built in 2025 | Under Construction
Lot Details
- 1.03 Acre Lot
- Block Wall Fence
HOA Fees
- $17 Monthly HOA Fees
Parking
- 6 Open Parking Spaces
- 4 Car Garage
Home Design
- Wood Frame Construction
- Tile Roof
- Stone Exterior Construction
- Stucco
Interior Spaces
- 4,308 Sq Ft Home
- 1-Story Property
- Ceiling Fan
- Double Pane Windows
- ENERGY STAR Qualified Windows with Low Emissivity
- Wood Flooring
- Mountain Views
Kitchen
- Built-In Microwave
- ENERGY STAR Qualified Appliances
- Kitchen Island
- Granite Countertops
Bedrooms and Bathrooms
- 5 Bedrooms
- Primary Bathroom is a Full Bathroom
- 4 Bathrooms
- Dual Vanity Sinks in Primary Bathroom
- Bathtub With Separate Shower Stall
Schools
- Desert Willow Elementary School
- Villago Middle School
- Casa Grande Union High School
Utilities
- Refrigerated Cooling System
- Heating System Uses Propane
- Propane
- Septic Tank
Additional Features
- Private Pool
- Horses Allowed On Property
Community Details
- Association fees include (see remarks)
- Pmg Services Association, Phone Number (480) 829-7400
- Built by PATTERSON ENTERPRISES
- Val Vista Estates Unit Ii Subdivision, Custom Home Floorplan
Listing and Financial Details
- Tax Lot 97
- Assessor Parcel Number 509-41-197
Map
Home Values in the Area
Average Home Value in this Area
Tax History
| Year | Tax Paid | Tax Assessment Tax Assessment Total Assessment is a certain percentage of the fair market value that is determined by local assessors to be the total taxable value of land and additions on the property. | Land | Improvement |
|---|---|---|---|---|
| 2025 | $542 | -- | -- | -- |
| 2024 | $549 | -- | -- | -- |
| 2023 | $553 | $8,952 | $8,952 | $0 |
| 2022 | $549 | $5,019 | $5,019 | $0 |
| 2021 | $566 | $5,353 | $0 | $0 |
| 2020 | $547 | $4,201 | $0 | $0 |
| 2019 | $548 | $4,201 | $0 | $0 |
| 2018 | $634 | $4,800 | $0 | $0 |
| 2017 | $668 | $6,272 | $0 | $0 |
| 2016 | $640 | $6,272 | $6,272 | $0 |
| 2014 | -- | $4,480 | $4,480 | $0 |
Property History
| Date | Event | Price | Change | Sq Ft Price |
|---|---|---|---|---|
| 03/10/2025 03/10/25 | Pending | -- | -- | -- |
| 03/10/2025 03/10/25 | For Sale | $1,250,000 | -- | $290 / Sq Ft |
Deed History
| Date | Type | Sale Price | Title Company |
|---|---|---|---|
| Warranty Deed | $50,000 | Clear Title | |
| Warranty Deed | -- | None Available | |
| Cash Sale Deed | $12,000 | Empire West Title Agency | |
| Quit Claim Deed | -- | Lawyers Title Insurance Corp | |
| Cash Sale Deed | $111,777 | Fidelity National Title Agen | |
| Interfamily Deed Transfer | -- | Fidelity National Title Agen | |
| Cash Sale Deed | $111,777 | Fidelity National Title |
Mortgage History
| Date | Status | Loan Amount | Loan Type |
|---|---|---|---|
| Open | $850,000 | New Conventional | |
| Closed | $600,000 | New Conventional | |
| Previous Owner | $450,000 | Commercial |
Similar Homes in Casa Grande, AZ
Source: Arizona Regional Multiple Listing Service (ARMLS)
MLS Number: 6833254
APN: 509-41-197
- 12204 W Blackhawk Rd
- 12538 W Tortilla Ct Unit 59
- 12093 W Blackhawk Rd
- 12692 W Toltec Cir
- 0 N Linnet Rd Unit 27 6801150
- xxxx N Linnet Rd
- 0 W Martin Rd Unit 6771697
- 9396 N Linnet Rd Unit 10
- 12760 W Sacaton Ln Unit 30
- 10009 W Martin Rd Unit 67
- 4 W Martin Rd
- 0 W Val Vista Rd Unit 5 6667702
- 0 N Hazeldine Rd Unit C 6737145
- -- N Hazeldine Rd Unit D
- 0 Xx -- Unit 5 6435624
- 10981 W Woodruff Rd
- 10947 W Woodruff Rd
- 12725 W Ironwood Hills Dr Unit 37
- 10907 W Woodruff Rd
- 10867 W Woodruff Rd

