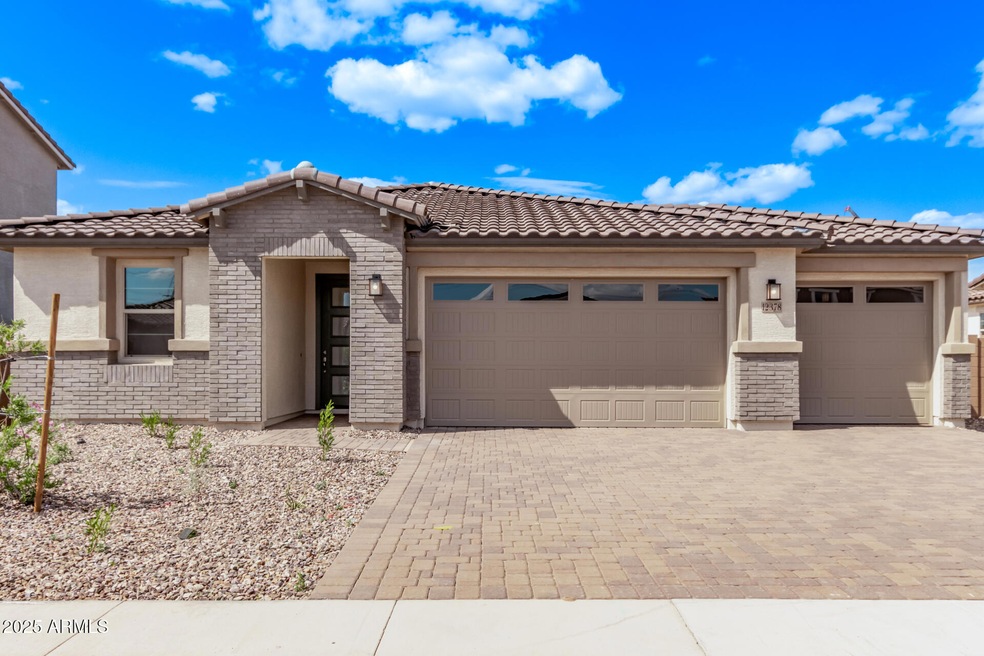
12378 W Marguerite Ave Avondale, AZ 85392
Estrella Village NeighborhoodEstimated payment $2,978/month
Highlights
- Community Pool
- Eat-In Kitchen
- Dual Vanity Sinks in Primary Bathroom
- Tennis Courts
- Double Pane Windows
- Cooling Available
About This Home
Stop in to see this beautiful Slate home, ready for quick move-in on a homesite boasting driveway, walkway and entryway pavers and front yard landscaping. This home is 4 bedrooms, 3 bathrooms, 3-car garage approx. 2,077sf with a lot size of 8,033sf. Included features: an inviting covered entry; 9' ceilings, a versatile flex room; a generous great room; an open dining area; kitchen offering 42'' upper cabinets, GE stainless-steel appliances including gas range, kitchen side by side fridge, quartz countertops in the kitchen, a roomy pantry and a center island; center-meet sliding doors at the dining room leading to covered patio, a convenient laundry; an impressive primary suite showcasing a large walk-in closet and a private bath with cultured marble countertops; a covered patio, gas stub at back patio, tankless water heater, service door in the garage, loop for water softener, 8' garage door and 3-car garage. This home also offers ceiling fan prewiring in bedrooms, great room, at covered patio and 7"x22" tile flooring throughout the home with carpet in the bedrooms.
Home Details
Home Type
- Single Family
Est. Annual Taxes
- $112
Year Built
- Built in 2025 | Under Construction
Lot Details
- 8,033 Sq Ft Lot
- Desert faces the front of the property
- Block Wall Fence
- Sprinklers on Timer
HOA Fees
- $95 Monthly HOA Fees
Parking
- 3 Car Garage
Home Design
- Wood Frame Construction
- Tile Roof
- Stucco
Interior Spaces
- 2,077 Sq Ft Home
- 1-Story Property
- Ceiling height of 9 feet or more
- Double Pane Windows
- Low Emissivity Windows
- Vinyl Clad Windows
- Washer and Dryer Hookup
Kitchen
- Eat-In Kitchen
- Breakfast Bar
- Built-In Microwave
- Kitchen Island
Flooring
- Carpet
- Tile
Bedrooms and Bathrooms
- 4 Bedrooms
- Primary Bathroom is a Full Bathroom
- 3 Bathrooms
- Dual Vanity Sinks in Primary Bathroom
- Bathtub With Separate Shower Stall
Accessible Home Design
- No Interior Steps
Schools
- Littleton Elementary School
- Tolleson Union High School
Utilities
- Cooling Available
- Heating System Uses Natural Gas
- Tankless Water Heater
- Water Softener
Listing and Financial Details
- Tax Lot 82
- Assessor Parcel Number 500-72-063
Community Details
Overview
- Association fees include ground maintenance
- Alamar Comm Assoc Association, Phone Number (602) 767-7248
- Built by Richmond American
- Alamar Phase 4 Subdivision, Slate Floorplan
Recreation
- Tennis Courts
- Community Playground
- Community Pool
- Bike Trail
Map
Home Values in the Area
Average Home Value in this Area
Property History
| Date | Event | Price | Change | Sq Ft Price |
|---|---|---|---|---|
| 04/08/2025 04/08/25 | Price Changed | $514,995 | +2.0% | $248 / Sq Ft |
| 03/06/2025 03/06/25 | For Sale | $504,995 | -- | $243 / Sq Ft |
Similar Homes in the area
Source: Arizona Regional Multiple Listing Service (ARMLS)
MLS Number: 6831144
- 12365 W Marguerite Ave
- 12361 W Marguerite Ave
- 12369 W Marguerite Ave
- 12373 W Marguerite Ave
- 12377 W Marguerite Ave
- 12366 W Marguerite Ave
- 12358 W Marguerite Ave
- 12370 W Marguerite Ave
- 12362 W Marguerite Ave
- 12374 W Marguerite Ave
- 12378 W Marguerite Ave
- 12393 W Marguerite Ave
- 12143 W Marguerite Ave
- 12315 W Parkway Ln
- 12316 W Parkway Ln
- 12530 W Levi Dr
- 4609 S 122nd Dr
- 12337 W Marguerite Ave
- 12314 W Marguerite Ave
- 12330 W Marguerite Ave






