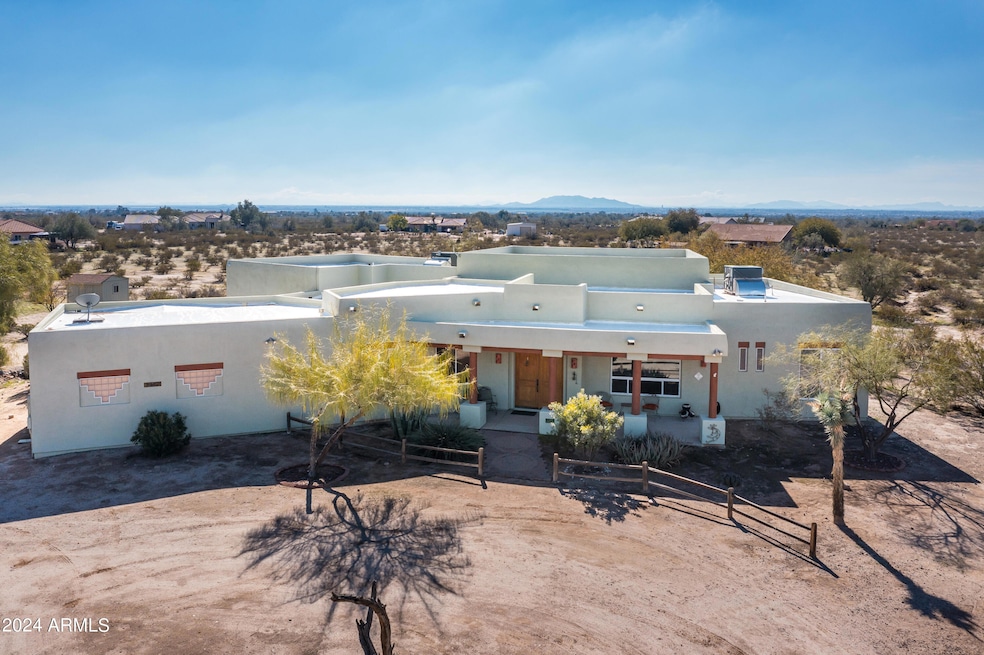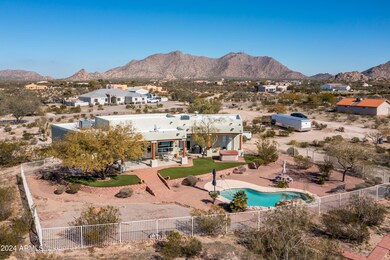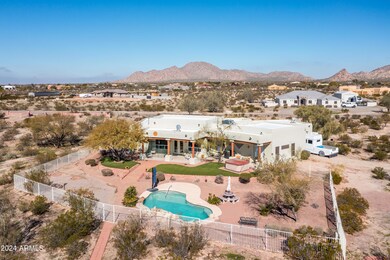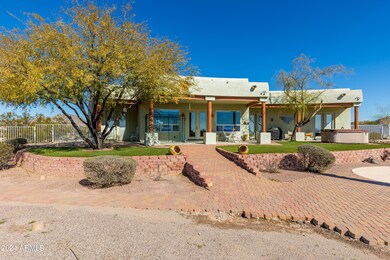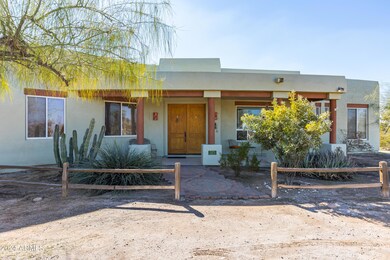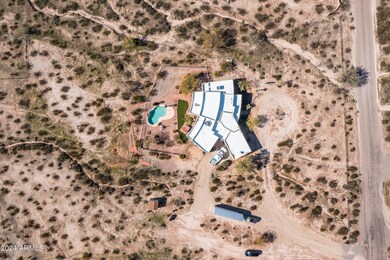
12379 W Waverly Dr Casa Grande, AZ 85194
Highlights
- Horses Allowed On Property
- City Lights View
- Granite Countertops
- Heated Spa
- Santa Fe Architecture
- No HOA
About This Home
As of October 2024Are you looking for a desert oasis to watch the stars in the sky? Look no further! BEAUTIFUL VIEWS OF THE VALLEY AT NIGHT! Come relax in your backyard oasis with complete privacy and serenity. This custom home has it all and is easy to maintain. Each bedroom is spacious with great views of the mountains. The office was custom-made by Stonecreek. This split floor plan offers two living rooms, a den, and a wrap-around back porch. Bring your toys, and horses, or build another home the options are endless!
45 MINUTES FROM PHOENIX AIRPORT!
Home Details
Home Type
- Single Family
Est. Annual Taxes
- $4,099
Year Built
- Built in 2001
Lot Details
- 3.44 Acre Lot
- Desert faces the front and back of the property
- Wrought Iron Fence
- Artificial Turf
- Backyard Sprinklers
- Sprinklers on Timer
Parking
- 2.5 Car Garage
- 6 Open Parking Spaces
- Garage Door Opener
Property Views
- City Lights
- Mountain
Home Design
- Santa Fe Architecture
- Wood Frame Construction
- Foam Roof
- Stucco
Interior Spaces
- 3,014 Sq Ft Home
- 1-Story Property
- Ceiling height of 9 feet or more
- Double Pane Windows
- Security System Leased
Kitchen
- Eat-In Kitchen
- Breakfast Bar
- Gas Cooktop
- Kitchen Island
- Granite Countertops
Flooring
- Carpet
- Tile
Bedrooms and Bathrooms
- 3 Bedrooms
- 3 Bathrooms
Accessible Home Design
- Remote Devices
- No Interior Steps
Pool
- Heated Spa
- Heated Pool
- Above Ground Spa
Outdoor Features
- Covered patio or porch
- Outdoor Storage
Schools
- Desert Willow Elementary School
- Villago Middle School
- Casa Grande Union High School
Horse Facilities and Amenities
- Horses Allowed On Property
Utilities
- Refrigerated Cooling System
- Heating Available
- Water Filtration System
- Tankless Water Heater
- High Speed Internet
Community Details
- No Home Owners Association
- Association fees include no fees
- Built by Custom
- S24 T5s R6e Subdivision
Listing and Financial Details
- Assessor Parcel Number 509-40-008-Z
Map
Home Values in the Area
Average Home Value in this Area
Property History
| Date | Event | Price | Change | Sq Ft Price |
|---|---|---|---|---|
| 10/22/2024 10/22/24 | Sold | $725,000 | 0.0% | $241 / Sq Ft |
| 09/07/2024 09/07/24 | Price Changed | $725,000 | -9.3% | $241 / Sq Ft |
| 07/19/2024 07/19/24 | Price Changed | $799,000 | -2.6% | $265 / Sq Ft |
| 07/19/2024 07/19/24 | Price Changed | $820,000 | 0.0% | $272 / Sq Ft |
| 07/19/2024 07/19/24 | For Sale | $820,000 | +13.1% | $272 / Sq Ft |
| 06/28/2024 06/28/24 | Off Market | $725,000 | -- | -- |
| 04/30/2024 04/30/24 | Price Changed | $850,000 | -2.8% | $282 / Sq Ft |
| 04/24/2024 04/24/24 | Price Changed | $874,900 | 0.0% | $290 / Sq Ft |
| 04/04/2024 04/04/24 | Price Changed | $875,000 | -1.1% | $290 / Sq Ft |
| 03/08/2024 03/08/24 | Price Changed | $885,000 | -0.4% | $294 / Sq Ft |
| 03/08/2024 03/08/24 | Price Changed | $888,700 | -1.1% | $295 / Sq Ft |
| 02/22/2024 02/22/24 | Price Changed | $898,700 | 0.0% | $298 / Sq Ft |
| 01/29/2024 01/29/24 | For Sale | $899,000 | +72.9% | $298 / Sq Ft |
| 10/25/2019 10/25/19 | Sold | $520,000 | -8.0% | $173 / Sq Ft |
| 06/16/2019 06/16/19 | For Sale | $565,000 | -- | $187 / Sq Ft |
Tax History
| Year | Tax Paid | Tax Assessment Tax Assessment Total Assessment is a certain percentage of the fair market value that is determined by local assessors to be the total taxable value of land and additions on the property. | Land | Improvement |
|---|---|---|---|---|
| 2025 | $4,011 | $55,701 | -- | -- |
| 2024 | $4,099 | $65,945 | -- | -- |
| 2023 | $4,099 | $51,156 | $10,260 | $40,896 |
| 2022 | $4,053 | $41,221 | $6,844 | $34,377 |
| 2021 | $4,242 | $39,006 | $0 | $0 |
| 2020 | $4,078 | $39,215 | $0 | $0 |
| 2019 | $3,861 | $37,688 | $0 | $0 |
| 2018 | $3,765 | $36,437 | $0 | $0 |
| 2017 | $3,676 | $37,147 | $0 | $0 |
| 2016 | $3,531 | $36,120 | $3,656 | $32,465 |
| 2014 | $3,110 | $26,030 | $3,203 | $22,828 |
Mortgage History
| Date | Status | Loan Amount | Loan Type |
|---|---|---|---|
| Open | $688,750 | New Conventional | |
| Previous Owner | $122,150 | New Conventional | |
| Previous Owner | $416,000 | New Conventional | |
| Previous Owner | $29,000 | Future Advance Clause Open End Mortgage | |
| Previous Owner | $151,000 | New Conventional | |
| Previous Owner | $290,000 | Stand Alone Refi Refinance Of Original Loan | |
| Previous Owner | $73,700 | Credit Line Revolving | |
| Previous Owner | $10,000 | Credit Line Revolving |
Deed History
| Date | Type | Sale Price | Title Company |
|---|---|---|---|
| Warranty Deed | $725,000 | Security Title Agency | |
| Warranty Deed | -- | Yavapai Title Agency | |
| Warranty Deed | -- | Yavapai Title Agency | |
| Special Warranty Deed | -- | None Listed On Document | |
| Warranty Deed | $520,000 | Title Security Agency Llc | |
| Interfamily Deed Transfer | -- | None Available | |
| Interfamily Deed Transfer | -- | Tsa Title Agency | |
| Interfamily Deed Transfer | -- | None Available |
About the Listing Agent

Lori Jones – Real Estate with Heart and Hustle
Lori Jones is one of Arizona’s most trusted names in residential and commercial real estate. With a background that started in the mortgage industry, Lori quickly realized her true calling wasn’t just in numbers—it was in people. She fell in love with real estate because of the relationships, the stories, and the joy of helping others find a place to call home.
Known for her deep market knowledge, strong negotiating skills, and
Lori's Other Listings
Source: Arizona Regional Multiple Listing Service (ARMLS)
MLS Number: 6656570
APN: 509-40-008Z
- 12110 W Waverly Dr
- 11497 N Sombra Del Monte Rd
- 000 W Rhodes Way Unit 28
- 0 W Kull Place Unit 6745075
- 11954 N Hazeldine Rd
- 0000 W Calle de Los Santos Unit 1
- 0 W Equestrian St Unit /-/- 5926452
- 0 Cox & Hopi -- Unit 6822118
- 0 Ginger Way Unit 6836605
- 0 W Val Vista Rd Unit 5 6667702
- 0 N Hazeldine Rd Unit C 6737145
- -- N Hazeldine Rd Unit D
- 12760 W Sacaton Ln Unit 30
- 9396 N Linnet Rd Unit 10
- 12692 W Toltec Cir
- 0 N Linnet Rd Unit 27 6801150
- xxxx N Linnet Rd
- 12725 W Ironwood Hills Dr Unit 37
- 12624 W Ironwood Hills Dr Unit 34
- 0 Xx -- Unit 5 6435624
