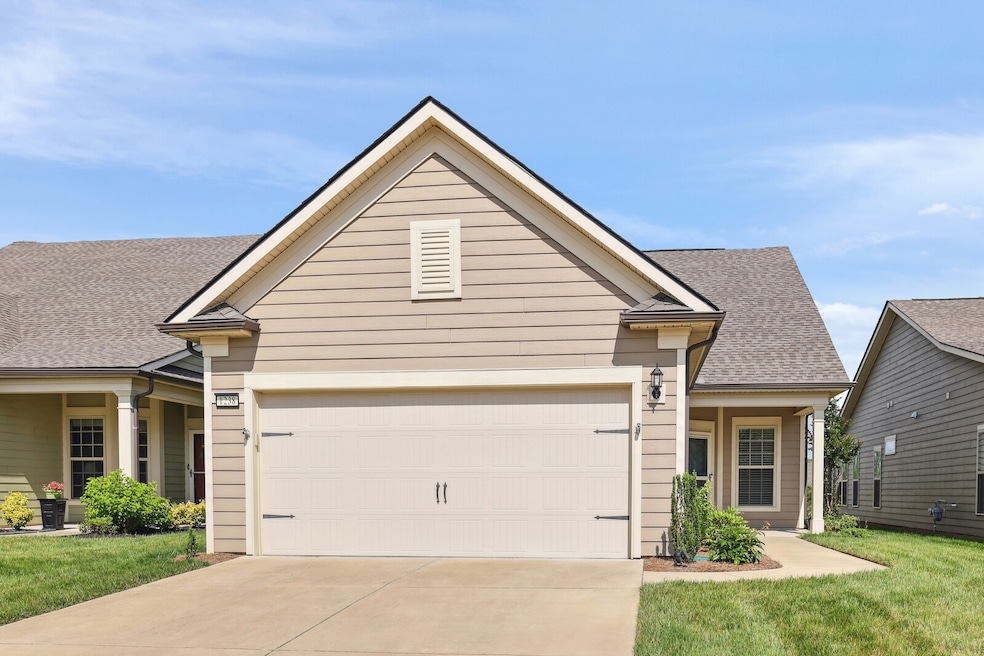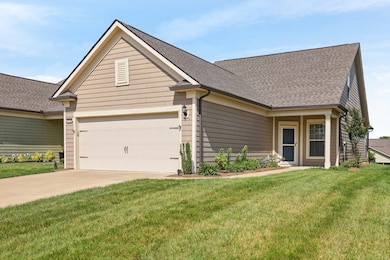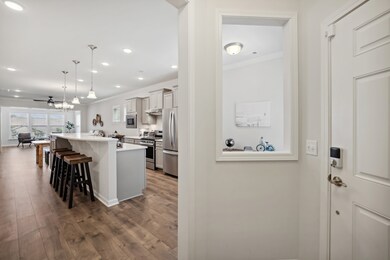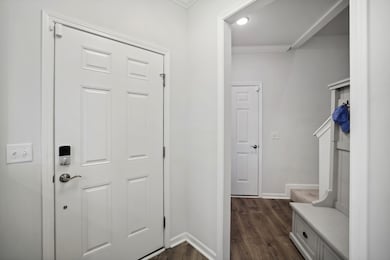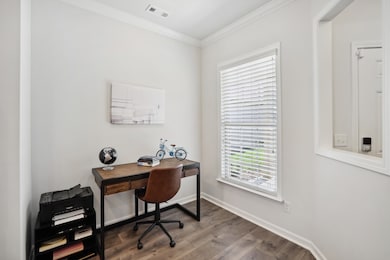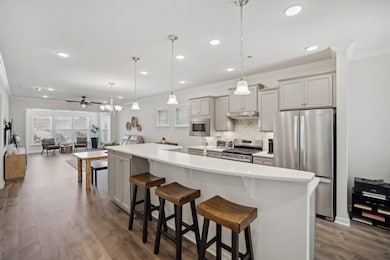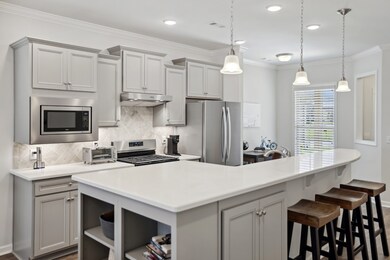
1238 Del Webb Blvd Spring Hill, TN 37174
Highlights
- Fitness Center
- Clubhouse
- Tennis Courts
- Senior Community
- Community Pool
- Cottage
About This Home
As of October 2024Welcome to this stunning 3-bedroom, 3-bathroom home in the 55+ community of Southern Springs! With 2,178 square feet of stylish living space, this property offers both comfort and elegance. The primary bedroom, conveniently located on the first floor, ensures easy living. The spacious open floor plan is perfect for entertaining and hosting guests. The third bedroom, located on the second floor, features its own bathroom, walk-in closet, and living space, providing a private retreat for guests or family members. This home is equipped with modern conveniences such as a whole home surge protector, water filtration system, and tankless water heater. The garage, front porch, back patio, and enclosed lanai all feature durable epoxy flooring. Accessing the attic/storage space is a breeze with a full staircase in the garage. Additionally, the like-new, professionally decorated furnishings are available for negotiation. Southern Springs offers the perfect blend of relaxation and recreation.
Last Agent to Sell the Property
The Ashton Real Estate Group of RE/MAX Advantage Brokerage Phone: 6153011650 License #278725

Co-Listed By
The Ashton Real Estate Group of RE/MAX Advantage Brokerage Phone: 6153011650 License #373281
Home Details
Home Type
- Single Family
Est. Annual Taxes
- $3,096
Year Built
- Built in 2019
Lot Details
- 6,098 Sq Ft Lot
- Lot Dimensions are 42 x 147
- Level Lot
HOA Fees
- $274 Monthly HOA Fees
Parking
- 2 Car Attached Garage
- Garage Door Opener
- Driveway
Home Design
- Cottage
- Slab Foundation
- Asphalt Roof
- Hardboard
Interior Spaces
- 2,178 Sq Ft Home
- Property has 2 Levels
- Ceiling Fan
- Interior Storage Closet
Kitchen
- Microwave
- Dishwasher
- Disposal
Flooring
- Carpet
- Laminate
- Tile
Bedrooms and Bathrooms
- 3 Bedrooms | 2 Main Level Bedrooms
- Walk-In Closet
- 3 Full Bathrooms
Laundry
- Dryer
- Washer
Home Security
- Home Security System
- Fire and Smoke Detector
Schools
- Battle Creek Elementary School
- Battle Creek Middle School
- Spring Hill High School
Utilities
- Cooling Available
- Central Heating
- Heating System Uses Natural Gas
- Water Filtration System
Additional Features
- Smart Irrigation
- Covered patio or porch
Listing and Financial Details
- Assessor Parcel Number 028P B 05300 000
Community Details
Overview
- Senior Community
- $3,288 One-Time Secondary Association Fee
- Association fees include ground maintenance, recreation facilities
- Southern Springs Ph 3B Subdivision
Amenities
- Clubhouse
Recreation
- Tennis Courts
- Fitness Center
- Community Pool
- Park
Map
Home Values in the Area
Average Home Value in this Area
Property History
| Date | Event | Price | Change | Sq Ft Price |
|---|---|---|---|---|
| 10/04/2024 10/04/24 | Sold | $587,000 | -4.6% | $270 / Sq Ft |
| 09/27/2024 09/27/24 | Pending | -- | -- | -- |
| 08/08/2024 08/08/24 | For Sale | $615,000 | +8.8% | $282 / Sq Ft |
| 09/25/2023 09/25/23 | Sold | $565,000 | -0.9% | $259 / Sq Ft |
| 08/21/2023 08/21/23 | Pending | -- | -- | -- |
| 08/18/2023 08/18/23 | For Sale | $570,000 | +51.3% | $262 / Sq Ft |
| 10/15/2019 10/15/19 | Sold | $376,800 | 0.0% | $186 / Sq Ft |
| 10/15/2019 10/15/19 | Pending | -- | -- | -- |
| 10/15/2019 10/15/19 | For Sale | $376,800 | -- | $186 / Sq Ft |
Tax History
| Year | Tax Paid | Tax Assessment Tax Assessment Total Assessment is a certain percentage of the fair market value that is determined by local assessors to be the total taxable value of land and additions on the property. | Land | Improvement |
|---|---|---|---|---|
| 2023 | $4,464 | $116,875 | $22,500 | $94,375 |
| 2022 | $3,096 | $116,875 | $22,500 | $94,375 |
Deed History
| Date | Type | Sale Price | Title Company |
|---|---|---|---|
| Warranty Deed | $587,000 | City Title |
Similar Homes in the area
Source: Realtracs
MLS Number: 2688975
APN: 028P-B-053.00
- 1506 Bledsoe Knoll
- 1224 Del Webb Blvd
- 1213 Del Webb Blvd
- 1205 Del Webb Blvd
- 1727 Humphreys Glen
- 1306 Gibson Trail
- 1803 Humphreys Glen
- 4032 Madison Ln
- 1084 Sumner Grove
- 149 Tipton Pass
- 141 Tipton Pass
- 118 Tipton Pass
- 1048 Sumner Grove
- 2118 Loudon Hill
- 3103 Marshall Springs
- 16 Blount Ct
- 14 Blount Ct
- 0 Kedron Rd Unit RTC2820921
- 2006 Crye Crest Cove
- 1009 Old Kedron Rd
