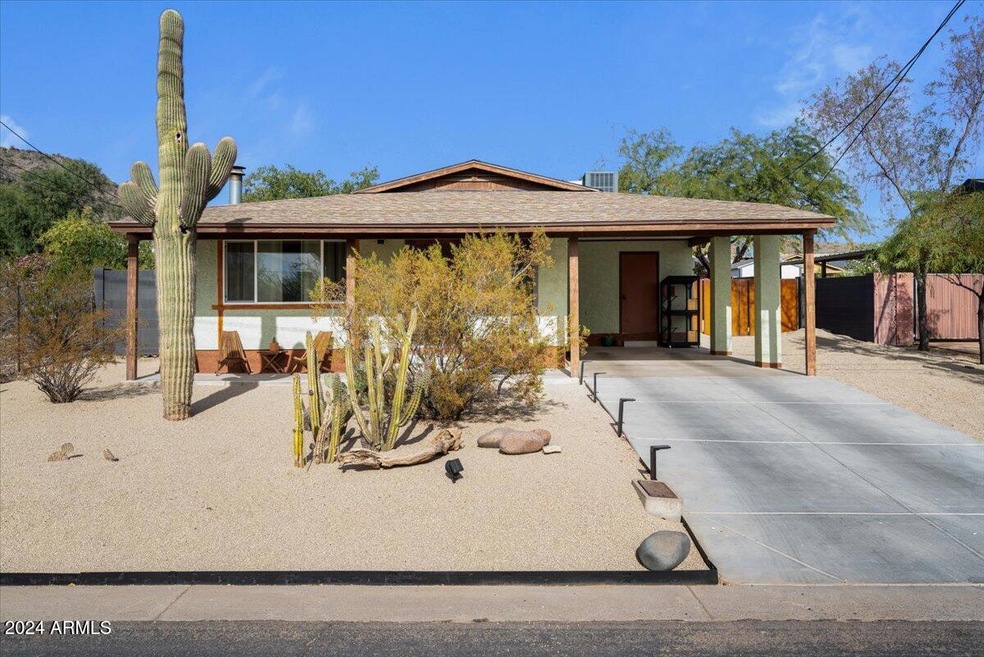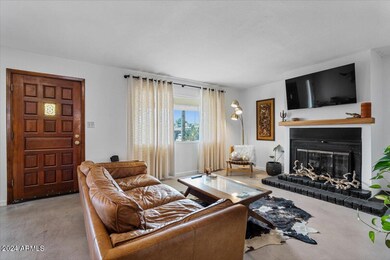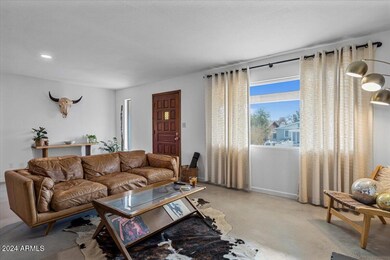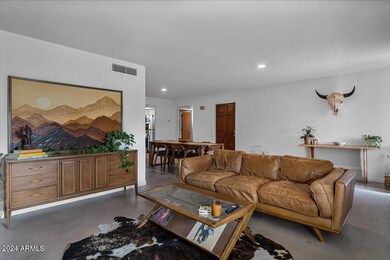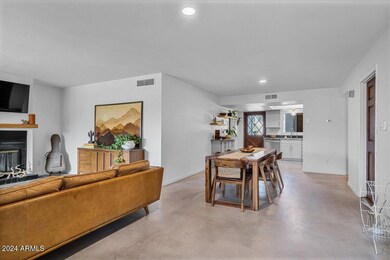
1238 E Yucca St Phoenix, AZ 85020
North Mountain Village NeighborhoodHighlights
- RV Gated
- Mountain View
- Double Pane Windows
- Shadow Mountain High School Rated A-
- No HOA
- No Interior Steps
About This Home
As of February 2025Tucked away in the Phoenix Mountain Preserve, this gem has a cozy mid-century vibe. With gorgeous mountain views out of every window, mature desert landscaping, including two saguaros, you will enjoy being close to nature, yet appreciate the convenience of easy access to shopping, dining, freeways and all parts of the valley. Biking and hiking enthusiasts will appreciate close proximity to Trail 100, North Mountain, Dreamy Draw, among others. Enjoy quiet living as Yucca is not a through street. The well maintained home features concrete floors; 2022 Kitchen (Shaker cabinetry, Quartz counters, and SS appliances), updated Bathrooms, and the Main BR split from the others. Cozy Living Room with fireplace and large picture window to appreciate the mature desert landscaping. Relax and take in the solitude from the front porch. The large backyard provides wonderful mountain views and space for your every desire.
Home Improvements for 1238 E Yucca St
2023:
Refinished and sealed concrete floors in living area: Kitchen, living room, dining room and hallways
Contractor: Impressive Concrete
West side block wall built and both East and West block walls painted
Independent Contractor: Oscar Mota, Aggie Fencing
Custom Gate Built and Installed
Independent Contractor: Carter Allen
2024:
Remodeled Fireplace Façade: Re-drywalled, painted and built new
mantel
Painted interior walls and put in new baseboards
Landscaped front and back yard, added 36 tons of screened and washed DG
DG from MDI Rock
Installed Reverse Osmosis Filtration system to Kitchen Sink
New HVAC Transformer and thermostat installed
Contractor: Hobaica Plumbing and HVAC Electrical Services
Be sure to put this home on your list!
Home Details
Home Type
- Single Family
Est. Annual Taxes
- $876
Year Built
- Built in 1982
Lot Details
- 7,615 Sq Ft Lot
- Desert faces the front of the property
- Block Wall Fence
Home Design
- Wood Frame Construction
- Composition Roof
- Stucco
Interior Spaces
- 1,261 Sq Ft Home
- 1-Story Property
- Double Pane Windows
- Living Room with Fireplace
- Mountain Views
Kitchen
- Kitchen Updated in 2022
- Built-In Microwave
Flooring
- Floors Updated in 2023
- Laminate
- Concrete
Bedrooms and Bathrooms
- 3 Bedrooms
- Remodeled Bathroom
- Primary Bathroom is a Full Bathroom
- 2 Bathrooms
Parking
- 2 Open Parking Spaces
- 1 Carport Space
- RV Gated
Schools
- Larkspur Elementary School
- Shea Middle School
- Shadow Mountain High School
Utilities
- Refrigerated Cooling System
- Heating Available
- High Speed Internet
- Cable TV Available
Additional Features
- No Interior Steps
- Outdoor Storage
Community Details
- No Home Owners Association
- Association fees include no fees
- Cactus Heights Subdivision
Listing and Financial Details
- Tax Lot 22
- Assessor Parcel Number 159-24-012-Z
Map
Home Values in the Area
Average Home Value in this Area
Property History
| Date | Event | Price | Change | Sq Ft Price |
|---|---|---|---|---|
| 02/07/2025 02/07/25 | Sold | $425,000 | 0.0% | $337 / Sq Ft |
| 01/12/2025 01/12/25 | Pending | -- | -- | -- |
| 01/08/2025 01/08/25 | For Sale | $425,000 | +10.2% | $337 / Sq Ft |
| 02/22/2023 02/22/23 | Sold | $385,500 | +2.0% | $305 / Sq Ft |
| 01/22/2023 01/22/23 | Pending | -- | -- | -- |
| 01/12/2023 01/12/23 | For Sale | $377,777 | -- | $299 / Sq Ft |
Tax History
| Year | Tax Paid | Tax Assessment Tax Assessment Total Assessment is a certain percentage of the fair market value that is determined by local assessors to be the total taxable value of land and additions on the property. | Land | Improvement |
|---|---|---|---|---|
| 2025 | $876 | $10,385 | -- | -- |
| 2024 | $856 | $9,891 | -- | -- |
| 2023 | $856 | $27,650 | $5,530 | $22,120 |
| 2022 | $848 | $21,530 | $4,300 | $17,230 |
| 2021 | $862 | $20,170 | $4,030 | $16,140 |
| 2020 | $833 | $18,730 | $3,740 | $14,990 |
| 2019 | $837 | $16,030 | $3,200 | $12,830 |
| 2018 | $806 | $14,060 | $2,810 | $11,250 |
| 2017 | $770 | $13,450 | $2,690 | $10,760 |
| 2016 | $758 | $11,400 | $2,280 | $9,120 |
| 2015 | $703 | $10,560 | $2,110 | $8,450 |
Mortgage History
| Date | Status | Loan Amount | Loan Type |
|---|---|---|---|
| Open | $412,250 | New Conventional | |
| Previous Owner | $373,935 | New Conventional | |
| Previous Owner | $238,000 | New Conventional | |
| Previous Owner | $141,750 | New Conventional | |
| Previous Owner | $63,000 | Credit Line Revolving | |
| Previous Owner | $130,000 | Fannie Mae Freddie Mac |
Deed History
| Date | Type | Sale Price | Title Company |
|---|---|---|---|
| Warranty Deed | $425,000 | Fidelity National Title Agency | |
| Warranty Deed | $385,500 | Roc Title | |
| Warranty Deed | $189,000 | Encore Title Agency |
Similar Homes in Phoenix, AZ
Source: Arizona Regional Multiple Listing Service (ARMLS)
MLS Number: 6799210
APN: 159-24-012Z
- 1221 E Cholla St
- 1236 E Mescal St
- 1238 E Desert Cove Ave Unit 23
- 1075 E Shangri la Rd
- 1414 E Shangri la Rd
- 1423 E Cholla St
- 1313 E Mercer Ln
- 10829 N 11th Place
- 1518 E Yucca St
- 1035 E Desert Cove Ave
- 1425 E Desert Cove Ave Unit 53B
- 1425 E Desert Cove Ave Unit 35B
- 1425 E Desert Cove Ave Unit 24A
- 1425 E Desert Cove Ave Unit 32B
- 1425 E Desert Cove Ave Unit 49A
- 1425 E Desert Cove Ave Unit 30B
- 1425 E Desert Cove Ave Unit 9
- 1521 E Sunnyside Dr
- 10653 N 10th Place
- 10648 N 11th St
