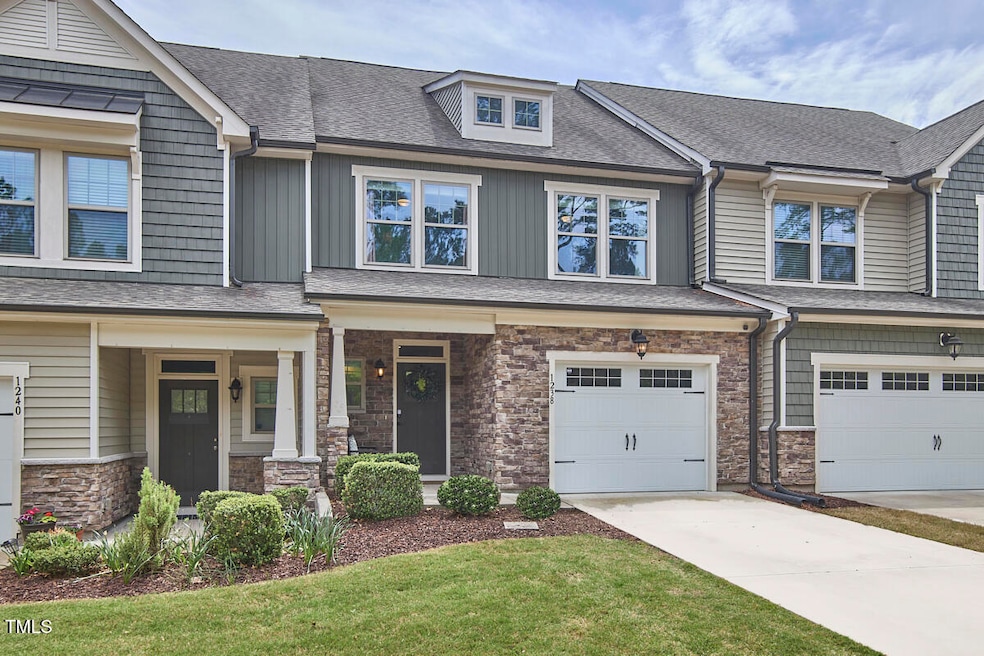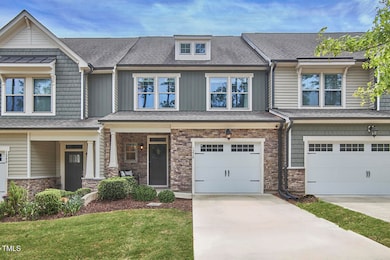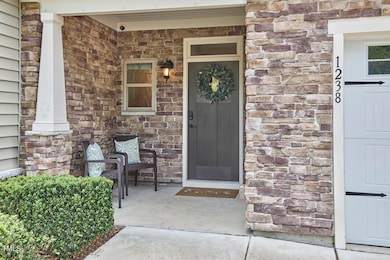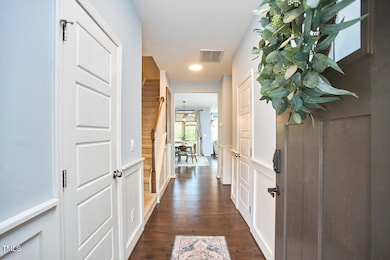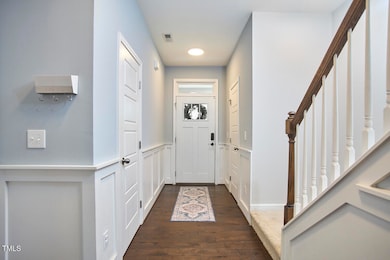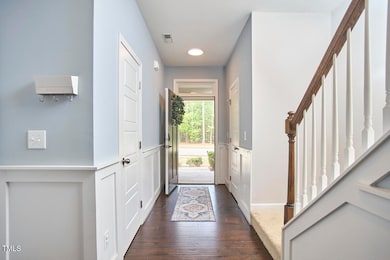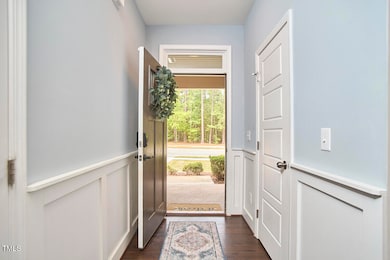
1238 Exchange Place Durham, NC 27713
Woodcroft NeighborhoodEstimated payment $2,862/month
Highlights
- Craftsman Architecture
- Loft
- Screened Porch
- Pearsontown Elementary School Rated A
- Granite Countertops
- Stainless Steel Appliances
About This Home
You'll be ready to exchange your current place for this one five minutes after walking in. Technically a townhouse, but let's not be basic, it lives like a custom home with Craftsman wainscoting, herringbone wood paneling, and hardwoods on the main floor. The kitchen is basically an entertaining icon with its super-sized island, gas range, and walk-in pantry. Upstairs? A Murphy bed + built-ins that scream style and function. The primary suite fits a king, has a tiled walk-in shower with a bench (so chic), and a closet that could host its own reality show. Plus, a loft and laundry room that create separation from the secondary bedrooms keeping the guest rooms respectfully distant. Screened porch? Obviously. Garage? Also, yes. Location? Perfection. Close to Duke, UNC, RTP, and I-40. Check it out before someone else makes the Exchange.
Open House Schedule
-
Sunday, April 27, 20251:00 to 3:00 pm4/27/2025 1:00:00 PM +00:004/27/2025 3:00:00 PM +00:00Add to Calendar
Townhouse Details
Home Type
- Townhome
Est. Annual Taxes
- $3,318
Year Built
- Built in 2016
Lot Details
- 2,178 Sq Ft Lot
- Lot Dimensions are 24 x 85
- Two or More Common Walls
- Northwest Facing Home
HOA Fees
- $213 Monthly HOA Fees
Parking
- 1 Car Attached Garage
- Parking Lot
Home Design
- Craftsman Architecture
- Slab Foundation
- Architectural Shingle Roof
- Vinyl Siding
- Stone Veneer
Interior Spaces
- 1,841 Sq Ft Home
- 2-Story Property
- Built-In Features
- Bookcases
- Tray Ceiling
- Smooth Ceilings
- Ceiling Fan
- Recessed Lighting
- Gas Log Fireplace
- Blinds
- Sliding Doors
- Entrance Foyer
- Family Room
- Dining Room
- Loft
- Screened Porch
- Pull Down Stairs to Attic
Kitchen
- Gas Range
- Microwave
- Dishwasher
- Stainless Steel Appliances
- Kitchen Island
- Granite Countertops
- Disposal
Flooring
- Carpet
- Tile
- Luxury Vinyl Tile
Bedrooms and Bathrooms
- 3 Bedrooms
- Bathtub with Shower
- Walk-in Shower
Laundry
- Laundry Room
- Stacked Washer and Dryer
Outdoor Features
- Patio
Schools
- Pearsontown Elementary School
- Lowes Grove Middle School
- Hillside High School
Utilities
- Zoned Heating and Cooling
- Heat Pump System
- Tankless Water Heater
- Gas Water Heater
Listing and Financial Details
- Assessor Parcel Number 216696
Community Details
Overview
- Association fees include ground maintenance, maintenance structure, road maintenance, trash
- Midtowne At Meridian Hoa, Inc. Association, Phone Number (919) 847-3003
- Midtowne At Meridian Subdivision
Recreation
- Trails
Map
Home Values in the Area
Average Home Value in this Area
Tax History
| Year | Tax Paid | Tax Assessment Tax Assessment Total Assessment is a certain percentage of the fair market value that is determined by local assessors to be the total taxable value of land and additions on the property. | Land | Improvement |
|---|---|---|---|---|
| 2024 | $3,318 | $237,900 | $46,000 | $191,900 |
| 2023 | $3,116 | $237,900 | $46,000 | $191,900 |
| 2022 | $3,045 | $237,900 | $46,000 | $191,900 |
| 2021 | $3,031 | $237,900 | $46,000 | $191,900 |
| 2020 | $2,959 | $237,900 | $46,000 | $191,900 |
| 2019 | $2,959 | $237,900 | $46,000 | $191,900 |
| 2018 | $2,857 | $210,632 | $38,000 | $172,632 |
| 2017 | $2,836 | $210,632 | $38,000 | $172,632 |
| 2016 | $494 | $38,000 | $38,000 | $0 |
| 2015 | $493 | $35,600 | $35,600 | $0 |
Property History
| Date | Event | Price | Change | Sq Ft Price |
|---|---|---|---|---|
| 04/26/2025 04/26/25 | Pending | -- | -- | -- |
| 04/25/2025 04/25/25 | For Sale | $425,000 | -- | $231 / Sq Ft |
Deed History
| Date | Type | Sale Price | Title Company |
|---|---|---|---|
| Interfamily Deed Transfer | -- | Solidifi Title & Closing Llc | |
| Warranty Deed | -- | -- | |
| Warranty Deed | $225,500 | -- | |
| Warranty Deed | $210,000 | Attorney |
Mortgage History
| Date | Status | Loan Amount | Loan Type |
|---|---|---|---|
| Open | $221,500 | New Conventional | |
| Closed | $218,400 | New Conventional | |
| Previous Owner | $180,208 | New Conventional |
Similar Homes in the area
Source: Doorify MLS
MLS Number: 10091702
APN: 216696
- 1004 Metropolitan Dr
- 1323 Fairmont St
- 1322 Pebble Creek Crossing
- 1018 Goldmist Ln
- 101 Whitney Ln
- 808 Antoine Dr Unit Lot 10
- 16 Chownings St
- 816 Antoine Dr Unit Lot 9
- 824 Antoine Dr Unit Lot 8
- 809 Antoine Dr Unit Lot 3
- 817 Antoine Dr Unit Lot 5
- 813 Antoine Dr Unit Lot 4
- 825 Antoine Dr Unit Lot 7
- 821 Antoine Dr Unit Lot 6
- 1016 Mirbeck Ln
- 5829 Sandstone Dr
- 1003 Mirbeck Ln
- 1129 Kudzu St
- 1009 Laceflower Dr
- 1335 Catch Fly Ln
