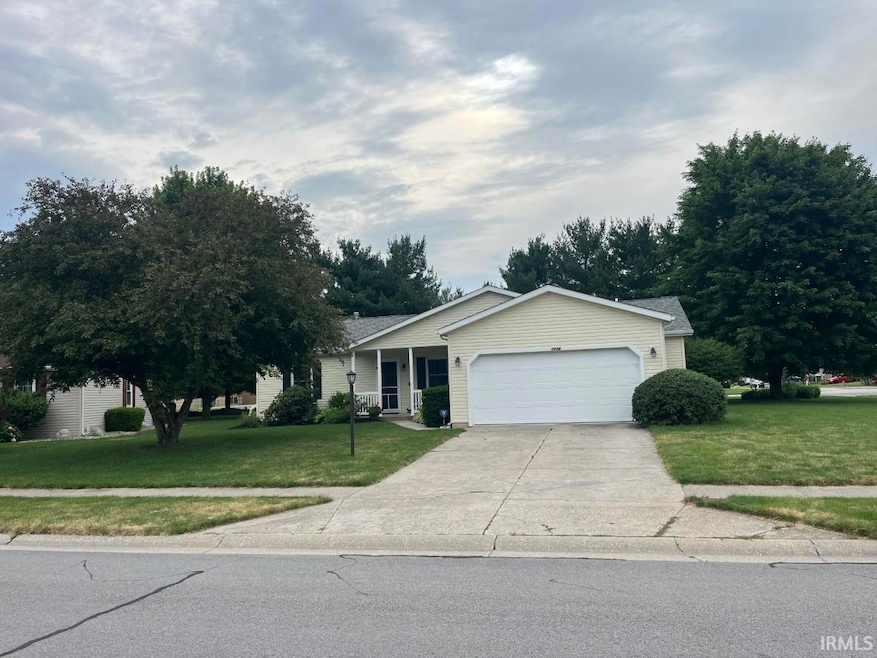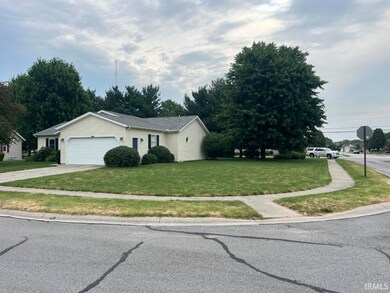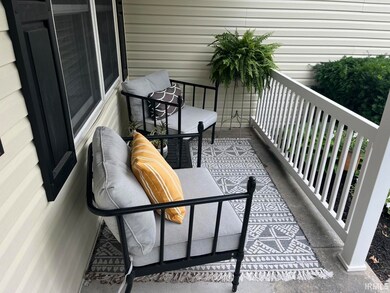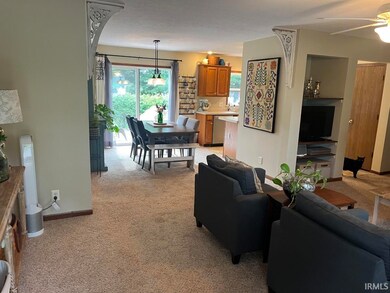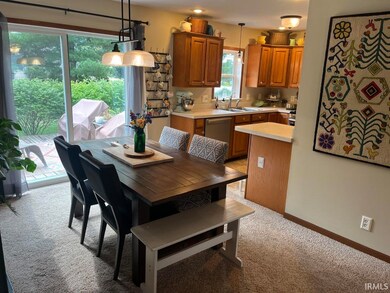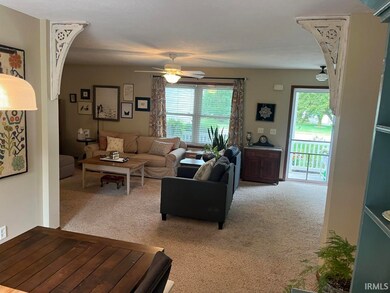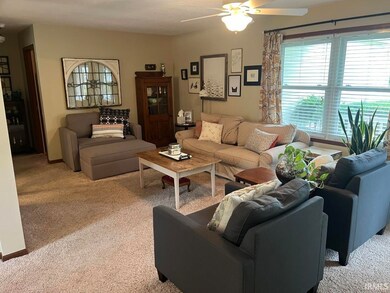
1238 Sedgefield Way Goshen, IN 46526
Clover Trails NeighborhoodHighlights
- Corner Lot
- 1-Story Property
- Forced Air Heating and Cooling System
- 2 Car Attached Garage
About This Home
As of September 2024This lovely, well maintained home in Clover Trails Subdivision has much to offer. Located close to schools, shopping, parks and walking paths, this property is only minutes away from downtown. The split bedroom floor plan provides lots of living space. The main bedroom ensuite has a walk in closet and bathroom. The full basement is ready to be finished for even more space. There is a main level laundry. Outside you will enjoy the deck as well as all the well maintained landscaping. Back on the market at no fault of the seller.
Home Details
Home Type
- Single Family
Est. Annual Taxes
- $2,568
Year Built
- Built in 1996
Lot Details
- 0.31 Acre Lot
- Lot Dimensions are 100x135
- Corner Lot
Parking
- 2 Car Attached Garage
Home Design
- Poured Concrete
- Vinyl Construction Material
Interior Spaces
- 1-Story Property
Bedrooms and Bathrooms
- 3 Bedrooms
- 2 Full Bathrooms
Unfinished Basement
- Basement Fills Entire Space Under The House
- 2 Bedrooms in Basement
Schools
- Waterford Elementary School
- Goshen Middle School
- Goshen High School
Utilities
- Forced Air Heating and Cooling System
- Heating System Uses Gas
Community Details
- Clover Trails Subdivision
Listing and Financial Details
- Assessor Parcel Number 20-11-17-477-001.000-015
Map
Home Values in the Area
Average Home Value in this Area
Property History
| Date | Event | Price | Change | Sq Ft Price |
|---|---|---|---|---|
| 09/06/2024 09/06/24 | Sold | $255,000 | -1.9% | $175 / Sq Ft |
| 08/10/2024 08/10/24 | Pending | -- | -- | -- |
| 07/17/2024 07/17/24 | For Sale | $259,900 | 0.0% | $179 / Sq Ft |
| 07/08/2024 07/08/24 | Pending | -- | -- | -- |
| 06/26/2024 06/26/24 | For Sale | $259,900 | +109.6% | $179 / Sq Ft |
| 07/28/2015 07/28/15 | Sold | $124,000 | -3.8% | $85 / Sq Ft |
| 06/23/2015 06/23/15 | Pending | -- | -- | -- |
| 06/18/2015 06/18/15 | For Sale | $128,900 | -- | $89 / Sq Ft |
Tax History
| Year | Tax Paid | Tax Assessment Tax Assessment Total Assessment is a certain percentage of the fair market value that is determined by local assessors to be the total taxable value of land and additions on the property. | Land | Improvement |
|---|---|---|---|---|
| 2024 | $2,568 | $234,900 | $26,700 | $208,200 |
| 2022 | $2,568 | $181,500 | $26,700 | $154,800 |
| 2021 | $2,008 | $167,800 | $26,700 | $141,100 |
| 2020 | $2,064 | $155,800 | $26,700 | $129,100 |
| 2019 | $1,823 | $148,800 | $26,700 | $122,100 |
| 2018 | $1,614 | $138,700 | $26,700 | $112,000 |
| 2017 | $1,368 | $132,000 | $26,700 | $105,300 |
| 2016 | $1,378 | $129,700 | $26,700 | $103,000 |
| 2014 | $1,219 | $117,600 | $26,700 | $90,900 |
| 2013 | -- | $117,600 | $26,700 | $90,900 |
Mortgage History
| Date | Status | Loan Amount | Loan Type |
|---|---|---|---|
| Open | $216,750 | New Conventional | |
| Previous Owner | $99,000 | New Conventional | |
| Previous Owner | $72,512 | New Conventional | |
| Previous Owner | $79,797 | Purchase Money Mortgage | |
| Closed | $11,880 | No Value Available |
Deed History
| Date | Type | Sale Price | Title Company |
|---|---|---|---|
| Warranty Deed | $255,000 | Meridian Title | |
| Warranty Deed | -- | Title Resource Agency | |
| Warranty Deed | -- | Elko Title Corp |
Similar Homes in Goshen, IN
Source: Indiana Regional MLS
MLS Number: 202423623
APN: 20-11-17-477-001.000-015
- 1215 Mintcrest Dr
- 1627 Clover Creek Ln
- 1706 Amberwood Dr
- 307 W Plymouth Ave
- 1812 Lighthouse Ln
- 505 Dewey Ave
- 1341 Sturgeon Point
- 1805 Amberwood Dr
- 1341 Sand Hills Point
- TBD Indiana 15
- 1718 Barley Ln
- 308 S Indiana Ave
- 512 S 3rd St
- 323 Dewey Ave
- 214 E Douglas St
- 1323 S 8th St
- 00000 County Road 36
- 1200 W Lincoln Ave
- 112 N Indiana Ave
- 123 S 3rd St
