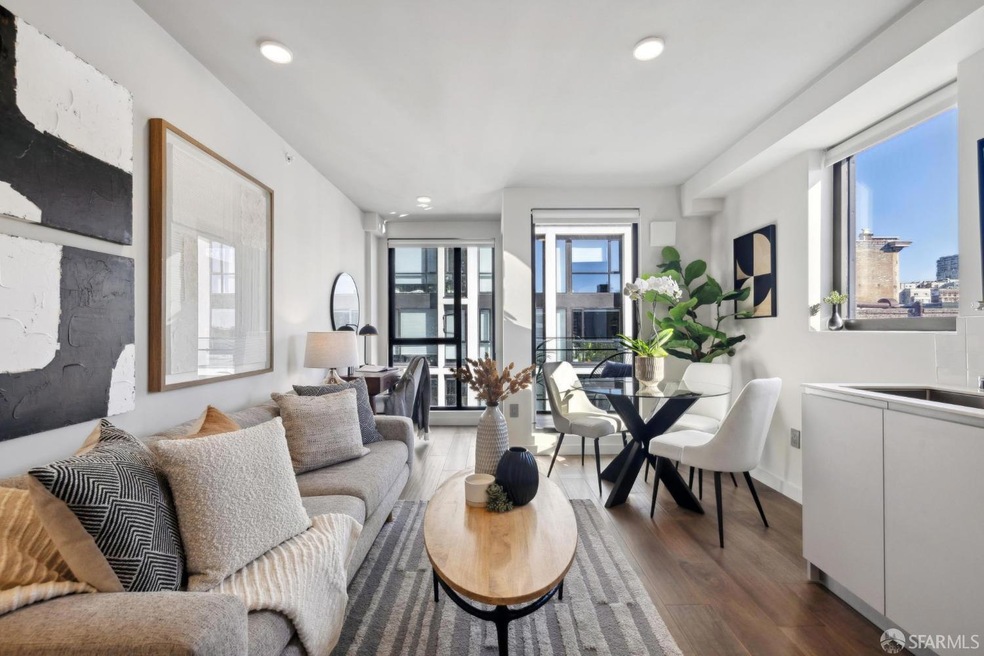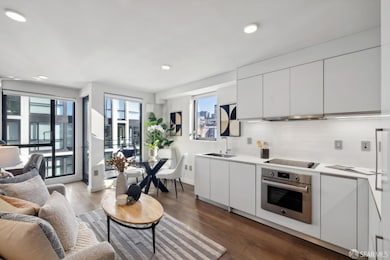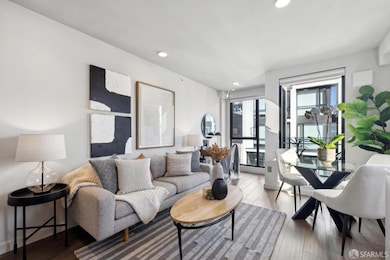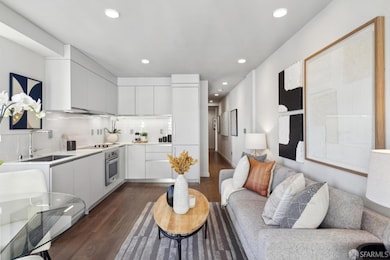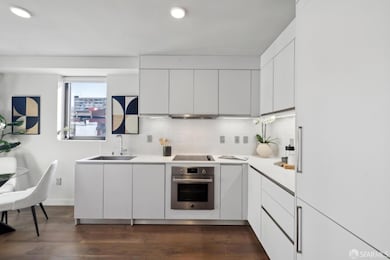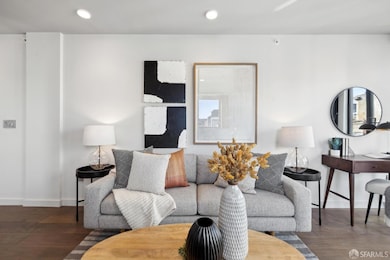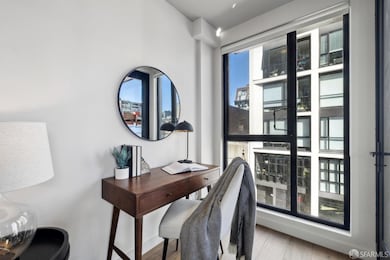
1238 Sutter St Unit 401 San Francisco, CA 94109
Van Ness/Civic Center NeighborhoodEstimated payment $4,242/month
Highlights
- Newly Remodeled
- 4-minute walk to Van Ness And California
- Built-In Refrigerator
- Marina Middle School Rated A-
- City View
- Modern Architecture
About This Home
Experience modern city living in this stylish 1-bedroom, 1-bathroom residence in the heart of Polk Gulch. This bright and airy home features an open floor plan and oversized windows that flood the space with natural light. The modern kitchen boasts sleek finishes, quartz counters, built-in refrigerator and premium appliances. The dining area and living room off the kitchen allow for a truly connected living space. A dedicated office nook adds functionality, while the private balcony offers a serene retreat above the city. Unwind in the contemporary style bathroom, featuring oversized tile and a luxurious soaking tub. In-unit Bosch washer/dryer allows for complete convenience! Located in the heart of Polk Gluch, the property provides immediate access to amazing restaurants, shopping, nightlife as well as Whole Foods, Trader Joes, BART/Muni and all the city has to offer.
Open House Schedule
-
Saturday, April 26, 20252:00 to 4:00 pm4/26/2025 2:00:00 PM +00:004/26/2025 4:00:00 PM +00:00Modern 1-bedroom, 1-bathroom condo with private balcony and in-unit laundry in the heart of Polk Gulch.Add to Calendar
Property Details
Home Type
- Condominium
Est. Annual Taxes
- $7,274
Year Built
- Built in 2018 | Newly Remodeled
HOA Fees
- $572 Monthly HOA Fees
Home Design
- Modern Architecture
Interior Spaces
- 516 Sq Ft Home
- 1-Story Property
- Laminate Flooring
- City Views
Kitchen
- Built-In Electric Oven
- Electric Cooktop
- Built-In Refrigerator
- Dishwasher
- Quartz Countertops
Bedrooms and Bathrooms
- 1 Full Bathroom
- Bathtub with Shower
Laundry
- Laundry closet
- Stacked Washer and Dryer
Outdoor Features
- Balcony
- Covered Deck
Additional Features
- Northwest Facing Home
- Internet Available
Listing and Financial Details
- Assessor Parcel Number 0670-037
Community Details
Overview
- Association fees include common areas, insurance, management, trash, water
- 39 Units
- Sutter North Owners' Association, Phone Number (415) 316-4369
- Mid-Rise Condominium
Pet Policy
- Limit on the number of pets
- Dogs and Cats Allowed
Map
Home Values in the Area
Average Home Value in this Area
Tax History
| Year | Tax Paid | Tax Assessment Tax Assessment Total Assessment is a certain percentage of the fair market value that is determined by local assessors to be the total taxable value of land and additions on the property. | Land | Improvement |
|---|---|---|---|---|
| 2024 | $7,274 | $559,000 | $335,400 | $223,600 |
| 2023 | $6,885 | $525,000 | $315,000 | $210,000 |
| 2022 | $7,746 | $600,000 | $360,000 | $240,000 |
| 2021 | $9,081 | $713,152 | $427,891 | $285,261 |
| 2020 | $9,132 | $705,840 | $423,504 | $282,336 |
| 2019 | $8,903 | $692,000 | $415,200 | $276,800 |
Property History
| Date | Event | Price | Change | Sq Ft Price |
|---|---|---|---|---|
| 04/14/2025 04/14/25 | Price Changed | $549,000 | -7.7% | $1,064 / Sq Ft |
| 03/21/2025 03/21/25 | For Sale | $595,000 | -- | $1,153 / Sq Ft |
Deed History
| Date | Type | Sale Price | Title Company |
|---|---|---|---|
| Grant Deed | $692,000 | Old Republic Title Co |
Mortgage History
| Date | Status | Loan Amount | Loan Type |
|---|---|---|---|
| Open | $540,000 | New Conventional | |
| Closed | $553,600 | New Conventional |
Similar Homes in San Francisco, CA
Source: San Francisco Association of REALTORS® MLS
MLS Number: 425019580
APN: 0670-037
- 1238 Sutter St Unit 401
- 1238 Sutter St Unit 602
- 1238 Sutter St Unit 303
- 1433 Bush St Unit 702
- 1201 Sutter St Unit 505
- 1201 Sutter St Unit 310
- 81 Frank Norris St Unit 301
- 81 Frank Norris St Unit 701
- 1405 Van Ness Ave
- 1545 Pine St Unit 1107
- 1545 Pine St Unit 204
- 1545 Pine St Unit 1003
- 1 Daniel Burnham Ct Unit 407
- 1 Daniel Burnham Ct Unit 520
- 1 Daniel Burnham Ct Unit 101
- 1 Daniel Burnham Ct Unit 207
- 1 Daniel Burnham Ct Unit 1412
- 1 Daniel Burnham Ct Unit 816
- 1 Daniel Burnham Ct Unit 617
- 1450 Franklin St Unit 501
