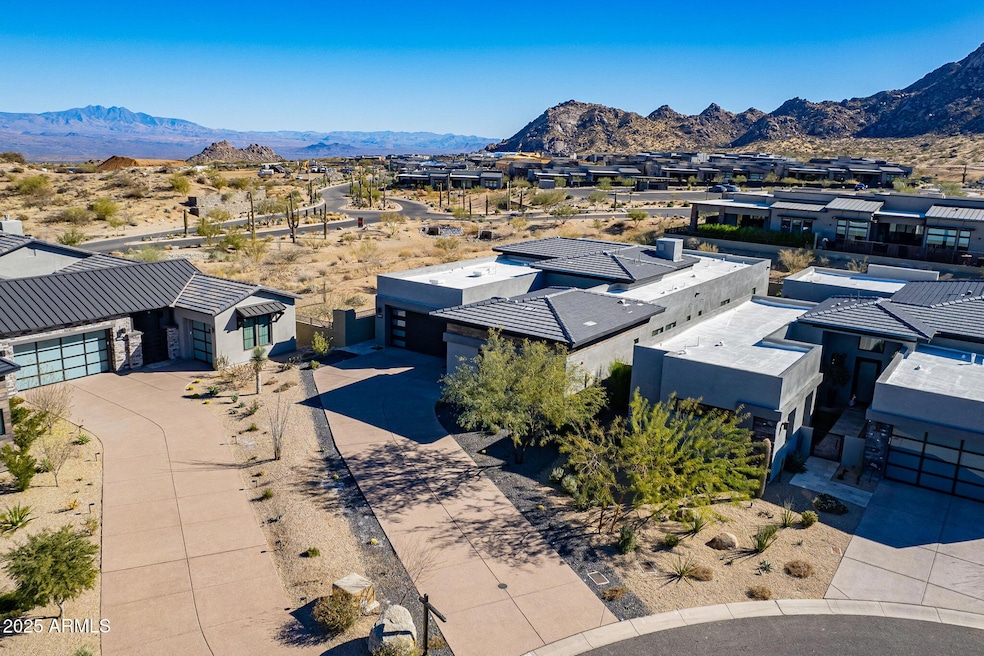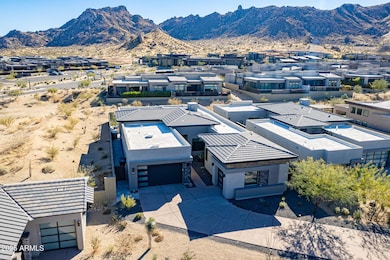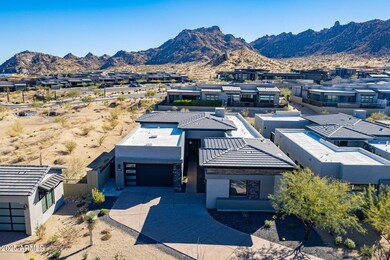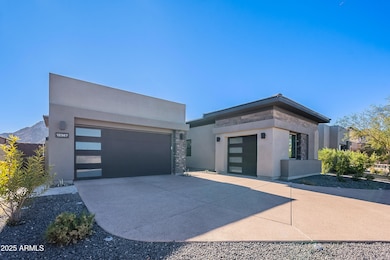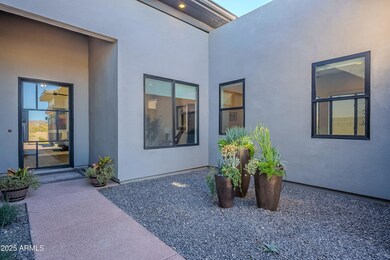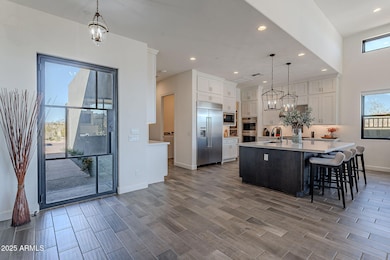
12387 E Black Rock Rd Scottsdale, AZ 85255
Dynamite Foothills NeighborhoodEstimated payment $11,936/month
Highlights
- Concierge
- Fitness Center
- Mountain View
- Sonoran Trails Middle School Rated A-
- Gated with Attendant
- Clubhouse
About This Home
Welcome to this exquisite luxury home nestled in the prestigious Sereno Canyon resort community, located in the breathtaking high mountain desert area of Scottsdale. With sweeping mountain views and unparalleled design, this Toll Brothers masterpiece offers a lifestyle of sophistication and serenity. This 3-bedroom, 3.5-bathroom home features a spacious den, perfect for a home office or private retreat. Step into the grand great room, where a sleek linear fireplace creates a striking focal point, and a wall of glass windows effortlessly brings the outdoors in., Entertain in style with a gourmet kitchen equipped with high-end appliances, including a double oven, gas cooktop, and wall fridge. Whether you're preparing a casual meal or hosting a lavish dinner, this kitchen will inspire your inner chef. The luxurious outdoor space features a built-in kitchen and a dual facing fireplace for privacy, ideal for al fresco dining or relaxing under the stars.Experience the ultimate in desert living with easy access to resort-style amenities, scenic hiking trails, and the beauty of the Arizona landscape. Don't miss your chance to own this exceptional home in one of Scottsdale's most sought-after communities.
Home Details
Home Type
- Single Family
Est. Annual Taxes
- $3,334
Year Built
- Built in 2022
Lot Details
- 9,158 Sq Ft Lot
- Private Streets
- Desert faces the front and back of the property
- Wrought Iron Fence
- Block Wall Fence
- Artificial Turf
- Corner Lot
- Front Yard Sprinklers
- Sprinklers on Timer
HOA Fees
- $795 Monthly HOA Fees
Parking
- 3 Car Garage
Home Design
- Wood Frame Construction
- Tile Roof
- Stucco
Interior Spaces
- 2,955 Sq Ft Home
- 1-Story Property
- Ceiling height of 9 feet or more
- Ceiling Fan
- Two Way Fireplace
- Gas Fireplace
- Double Pane Windows
- Low Emissivity Windows
- Living Room with Fireplace
- 2 Fireplaces
- Tile Flooring
- Mountain Views
Kitchen
- Breakfast Bar
- Gas Cooktop
- Built-In Microwave
- ENERGY STAR Qualified Appliances
- Kitchen Island
Bedrooms and Bathrooms
- 3 Bedrooms
- 3.5 Bathrooms
- Dual Vanity Sinks in Primary Bathroom
Outdoor Features
- Outdoor Fireplace
- Built-In Barbecue
Schools
- Desert Sun Academy Elementary School
- Sonoran Trails Middle School
- Cactus Shadows High School
Utilities
- Cooling Available
- Heating System Uses Natural Gas
Additional Features
- No Interior Steps
- ENERGY STAR Qualified Equipment
Listing and Financial Details
- Tax Lot 80
- Assessor Parcel Number 217-01-469
Community Details
Overview
- Association fees include ground maintenance, street maintenance
- Sereno Canyon HOA, Phone Number (480) 921-7500
- Built by Toll Brothers
- Sereno Canyon Parcel B1 Phase 4 Subdivision
Amenities
- Concierge
- Clubhouse
- Recreation Room
Recreation
- Fitness Center
- Heated Community Pool
- Community Spa
- Bike Trail
Security
- Gated with Attendant
Map
Home Values in the Area
Average Home Value in this Area
Tax History
| Year | Tax Paid | Tax Assessment Tax Assessment Total Assessment is a certain percentage of the fair market value that is determined by local assessors to be the total taxable value of land and additions on the property. | Land | Improvement |
|---|---|---|---|---|
| 2025 | $3,334 | $60,530 | -- | -- |
| 2024 | $3,188 | $57,648 | -- | -- |
| 2023 | $3,188 | $96,320 | $19,260 | $77,060 |
| 2022 | $194 | $7,425 | $7,425 | $0 |
| 2021 | $211 | $5,520 | $5,520 | $0 |
Property History
| Date | Event | Price | Change | Sq Ft Price |
|---|---|---|---|---|
| 04/17/2025 04/17/25 | Price Changed | $1,950,000 | -2.3% | $660 / Sq Ft |
| 01/21/2025 01/21/25 | For Sale | $1,995,000 | 0.0% | $675 / Sq Ft |
| 12/05/2022 12/05/22 | Rented | $6,000 | 0.0% | -- |
| 12/01/2022 12/01/22 | Under Contract | -- | -- | -- |
| 11/03/2022 11/03/22 | For Rent | $6,000 | 0.0% | -- |
| 08/01/2022 08/01/22 | Rented | $6,000 | 0.0% | -- |
| 07/19/2022 07/19/22 | For Rent | $6,000 | -- | -- |
Deed History
| Date | Type | Sale Price | Title Company |
|---|---|---|---|
| Special Warranty Deed | $1,204,865 | Westminster Title Agency | |
| Special Warranty Deed | -- | Westminster Title Agency |
Mortgage History
| Date | Status | Loan Amount | Loan Type |
|---|---|---|---|
| Open | $598,236 | New Conventional |
Similar Homes in Scottsdale, AZ
Source: Arizona Regional Multiple Listing Service (ARMLS)
MLS Number: 6801883
APN: 217-01-469
- 23678 N 123rd Way
- 12451 E Troon Vista Dr
- 12418 E Troon Vista Dr
- 12320 E Black Rock Rd
- 24046 N 126th Place
- 12411 E Troon Vista Dr
- 23766 N 123rd Way
- 23491 N 125th Place
- 12314 E Black Rock Rd
- 12326 E Black Rock Rd
- 12328 E Black Rock Rd
- 12322 E Black Rock Rd
- 23718 N 126th Place
- 12297 E Troon Vista Dr Unit 255
- 23656 N 123rd St Unit 240
- 12659 E Shadow Ridge Dr
- 12681 E Casitas Del Rio Dr
- 23880 N 127th St
- 12324 E Alameda Rd
- 24288 N 124th St Unit 20A
