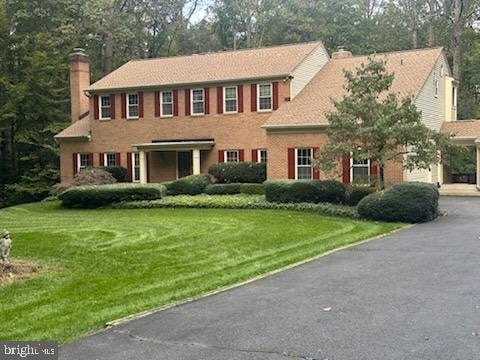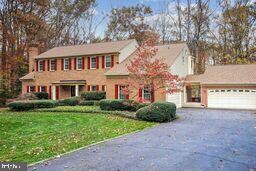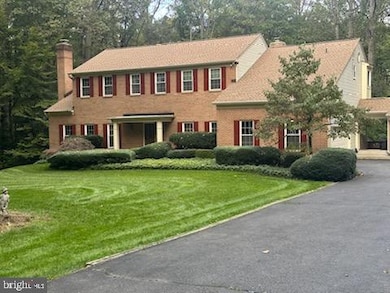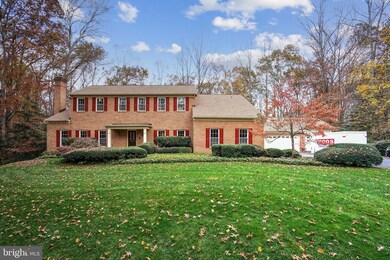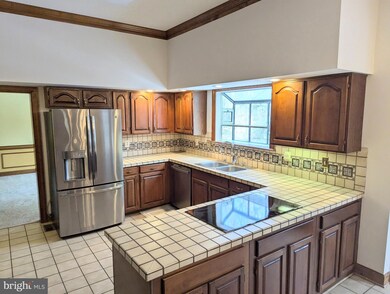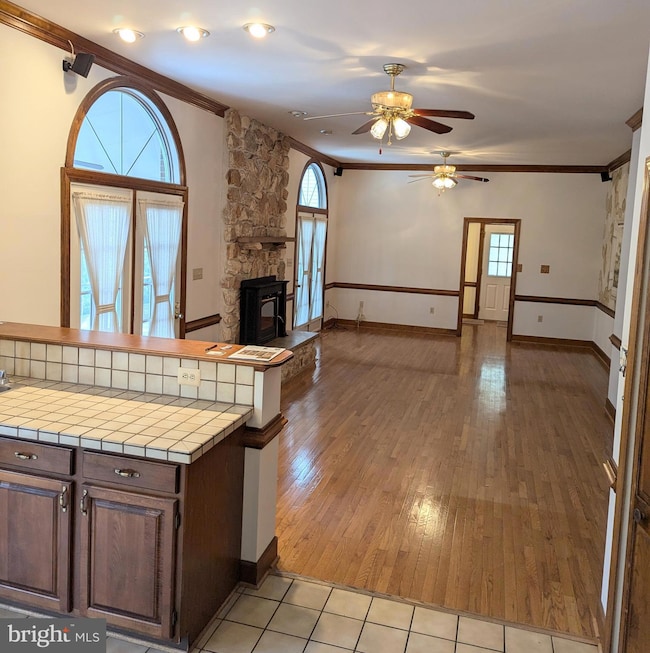
12388 Henderson Rd Clifton, VA 20124
Clifton NeighborhoodHighlights
- Colonial Architecture
- Space For Rooms
- No HOA
- Fairview Elementary School Rated A-
- 2 Fireplaces
- 5 Garage Spaces | 2 Attached and 3 Detached
About This Home
As of March 2025Welcome to your new home with beautiful curb appeal - Wonderful opportunity to live in the Fairfax area.. Traditional style with 4 bedrooms & 3.5 bath home. Spacious 3 levels - lots of room to enjoy. Upper level offers vaulted master bedroom and bathroom suite with 3 more bedrooms & full bath. The foyer welcomes you into spacious formal Living room with fireplace and separate dining room with sunny large bay window. There is also an office with built in bookshelves & french doors on main level. The kitchen & breakfast room has an open floor plan into the family room featuring an energy efficient wood burning insert - great cozy fireplace haven to retreat. Enjoy your morning coffee or tea in sunroom over-looking peaceful tree filled backyard 5 acre haven - lots windows & sunshine and nature to enjoy the back yard. Finished basement with permitted 2nd kitchen & full bath, walk-out basement. Expansive Multi-level rear facing deck connecting upper level & basement and features hot tub jacuzzi to relax and entertain. Attached 2 car garage as well as spacious detached 3 car garage = total 5 car garage or use as workshop with 220 power. The extra-wide driveway can accommodate multiple cars with updated retaining wall and newly paved. New Roof with architecture shingles & upgraded gutters with lifetime warranty. Fresh paint on 2 levels & new stainmaster carpet in all basement level. New hybrid energy efficient water heater installed. Over $100k in recent Upgrades. Including new driveway retaining wall & newly resurfaced driveway that shows well and provides integrity.
Needs a few updates in kitchen & upper level carpet but has been a well maintained home. -"AS IS" condition. Maintenance records available to view. . Your home awaits - come see for yourself. Close to 28, Fairfax County Parkway & Route 66. Close to shopping & restaurants - parks, nature trails & local winery.
Home Details
Home Type
- Single Family
Est. Annual Taxes
- $12,676
Year Built
- Built in 1986
Lot Details
- 5.02 Acre Lot
- Property is zoned 030
Parking
- 5 Garage Spaces | 2 Attached and 3 Detached
- Front Facing Garage
- Side Facing Garage
- Garage Door Opener
- Driveway
Home Design
- Colonial Architecture
- Traditional Architecture
- Slab Foundation
- Aluminum Siding
- Concrete Perimeter Foundation
Interior Spaces
- Property has 3 Levels
- 2 Fireplaces
- Laundry on upper level
Bedrooms and Bathrooms
- 4 Bedrooms
Partially Finished Basement
- Basement Fills Entire Space Under The House
- Connecting Stairway
- Interior Basement Entry
- Sump Pump
- Space For Rooms
- Basement with some natural light
Accessible Home Design
- More Than Two Accessible Exits
- Level Entry For Accessibility
Schools
- Robinson Secondary Middle School
- Robinson Secondary High School
Utilities
- Central Air
- Heat Pump System
- Well
- Electric Water Heater
- Septic Less Than The Number Of Bedrooms
Community Details
- No Home Owners Association
- Henderson Hills Subdivision
Listing and Financial Details
- Tax Lot 3
- Assessor Parcel Number 0863 12 0003
Map
Home Values in the Area
Average Home Value in this Area
Property History
| Date | Event | Price | Change | Sq Ft Price |
|---|---|---|---|---|
| 03/27/2025 03/27/25 | Sold | $1,200,000 | -11.1% | $249 / Sq Ft |
| 02/17/2025 02/17/25 | Price Changed | $1,350,000 | 0.0% | $280 / Sq Ft |
| 02/17/2025 02/17/25 | For Sale | $1,350,000 | +3.8% | $280 / Sq Ft |
| 02/01/2025 02/01/25 | Off Market | $1,300,000 | -- | -- |
| 11/07/2024 11/07/24 | For Sale | $1,300,000 | -- | $270 / Sq Ft |
Tax History
| Year | Tax Paid | Tax Assessment Tax Assessment Total Assessment is a certain percentage of the fair market value that is determined by local assessors to be the total taxable value of land and additions on the property. | Land | Improvement |
|---|---|---|---|---|
| 2024 | $12,676 | $1,094,170 | $552,000 | $542,170 |
| 2023 | $11,654 | $1,032,700 | $526,000 | $506,700 |
| 2022 | $11,373 | $994,550 | $521,000 | $473,550 |
| 2021 | $10,511 | $895,700 | $506,000 | $389,700 |
| 2020 | $10,369 | $876,140 | $505,000 | $371,140 |
| 2019 | $10,326 | $872,470 | $505,000 | $367,470 |
| 2018 | $9,677 | $841,520 | $495,000 | $346,520 |
| 2017 | $9,770 | $841,520 | $495,000 | $346,520 |
| 2016 | $9,749 | $841,520 | $495,000 | $346,520 |
| 2015 | $9,162 | $820,980 | $485,000 | $335,980 |
| 2014 | $9,142 | $820,980 | $485,000 | $335,980 |
Mortgage History
| Date | Status | Loan Amount | Loan Type |
|---|---|---|---|
| Open | $700,000 | New Conventional | |
| Closed | $700,000 | New Conventional | |
| Previous Owner | $448,000 | New Conventional | |
| Previous Owner | $598,000 | New Conventional | |
| Previous Owner | $612,000 | New Conventional | |
| Previous Owner | $618,000 | New Conventional | |
| Previous Owner | $250,000 | New Conventional |
Deed History
| Date | Type | Sale Price | Title Company |
|---|---|---|---|
| Deed | $1,200,000 | Cardinal Title Group | |
| Deed | $1,200,000 | Cardinal Title Group | |
| Deed | $460,000 | -- |
Similar Homes in Clifton, VA
Source: Bright MLS
MLS Number: VAFX2208486
APN: 0863-12-0003
- 12061 Rose Hall Dr
- 12792 Yates Ford Rd
- 12760 Dunvegan Dr
- 7370 Kincheloe Rd
- 7924 Evans Ford Rd
- 8390 Sylvan Way
- 7101 Twelve Oaks Dr
- 11605 Choir Ln
- 9969 Lake Occoquan Dr
- 12139 Wolf Valley Dr
- 614 Percy Place
- 6723 Surbiton Dr
- 7514A Evans Ford Rd
- 11701 Henderson Rd
- 11550 Henderson Rd
- 6601 Stonecrest Ln
- 6170 Turkey Run Ct
- 6306 Occoquan Forest Dr
- 12828 Great Oak Ln
- 11673 Captain Rhett Ln
