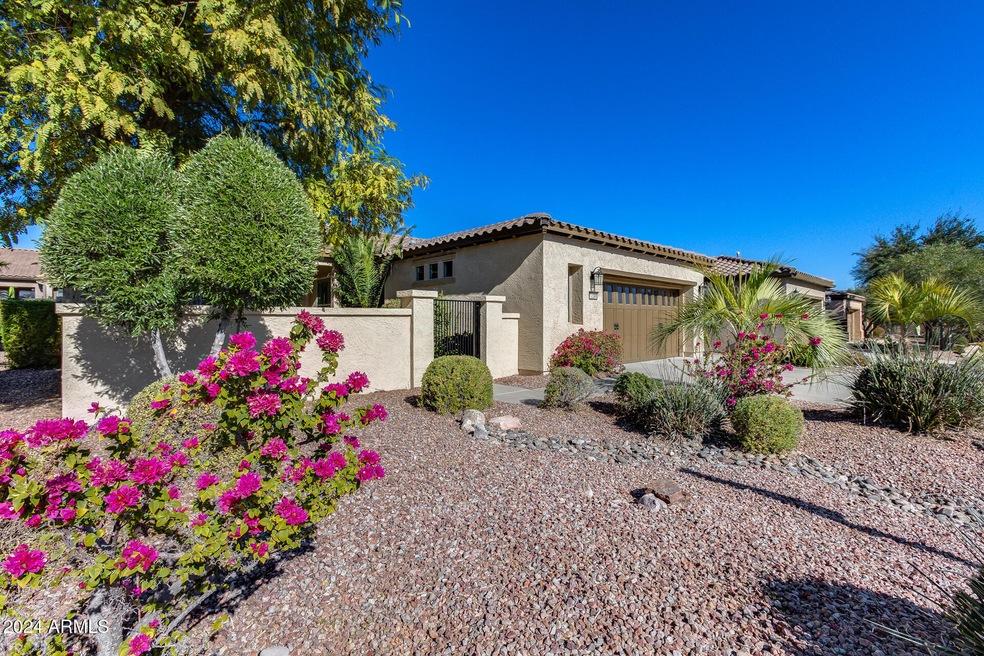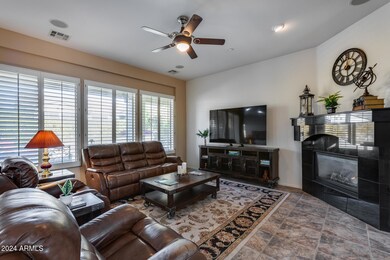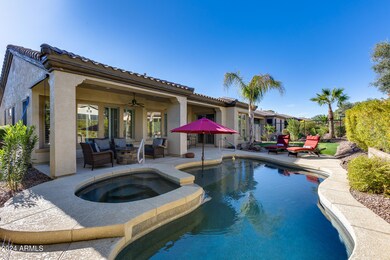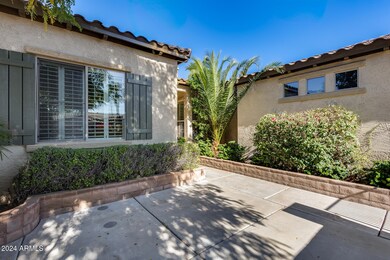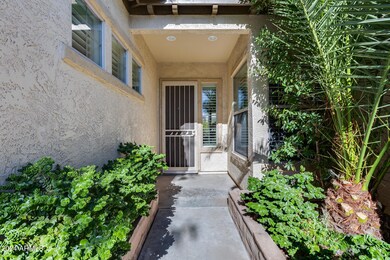
12388 W Fetlock Trail Peoria, AZ 85383
Vistancia NeighborhoodHighlights
- Concierge
- Golf Course Community
- Gated with Attendant
- Lake Pleasant Elementary School Rated A-
- Fitness Center
- Heated Spa
About This Home
As of February 2025Experience refined living in this 2 bed / 2 bath home located in a gated adult community! The great room floor plan has the eat-in kitchen in the center of it all which features granite countertops, a large center island, and ample cabinetry. Additionally, there's a cozy gas fireplace in the living room + a versatile den. Step outside to your own private oasis with a covered patio, heated pool and spa, and a beautifully low-maintenance yard that's perfect for relaxing or entertaining. Lastly, the home also boasts a brand new HVAC system and over-sized garage! The community offers exceptional amenities with TWO clubhouses that include a golf course, tennis courts, pickleball courts, bocce ball courts, multiple pools and spas, gyms, workout classes, clubs, and MORE!
Home Details
Home Type
- Single Family
Est. Annual Taxes
- $3,401
Year Built
- Built in 2004
Lot Details
- 7,320 Sq Ft Lot
- Desert faces the front and back of the property
- Wrought Iron Fence
- Front and Back Yard Sprinklers
- Sprinklers on Timer
- Private Yard
HOA Fees
- $280 Monthly HOA Fees
Parking
- 2 Car Garage
- Garage Door Opener
Home Design
- Santa Barbara Architecture
- Wood Frame Construction
- Tile Roof
- Stucco
Interior Spaces
- 1,885 Sq Ft Home
- 1-Story Property
- Ceiling height of 9 feet or more
- Ceiling Fan
- Gas Fireplace
- Double Pane Windows
- Low Emissivity Windows
- Vinyl Clad Windows
- Solar Screens
- Family Room with Fireplace
Kitchen
- Breakfast Bar
- Gas Cooktop
- Built-In Microwave
- Granite Countertops
Flooring
- Carpet
- Tile
Bedrooms and Bathrooms
- 2 Bedrooms
- 2 Bathrooms
- Dual Vanity Sinks in Primary Bathroom
- Solar Tube
Home Security
- Security System Owned
- Fire Sprinkler System
Accessible Home Design
- Accessible Hallway
- Remote Devices
- Doors with lever handles
- Doors are 32 inches wide or more
- No Interior Steps
Pool
- Heated Spa
- Heated Pool
Outdoor Features
- Covered patio or porch
Utilities
- Refrigerated Cooling System
- Heating System Uses Natural Gas
- Water Filtration System
- Water Softener
- High Speed Internet
- Cable TV Available
Listing and Financial Details
- Tax Lot 286
- Assessor Parcel Number 510-02-057
Community Details
Overview
- Association fees include ground maintenance, street maintenance
- Assoc. Asset Mgmt. Association, Phone Number (602) 957-9191
- Built by Shea Homes
- Desert Bloom At Trilogy At Vistancia Parcel C31 Subdivision, Libertas Floorplan
Amenities
- Concierge
- Clubhouse
- Theater or Screening Room
- Recreation Room
Recreation
- Golf Course Community
- Tennis Courts
- Community Playground
- Fitness Center
- Heated Community Pool
- Community Spa
- Bike Trail
Security
- Gated with Attendant
Map
Home Values in the Area
Average Home Value in this Area
Property History
| Date | Event | Price | Change | Sq Ft Price |
|---|---|---|---|---|
| 02/06/2025 02/06/25 | Sold | $595,000 | -0.8% | $316 / Sq Ft |
| 12/28/2024 12/28/24 | Pending | -- | -- | -- |
| 12/05/2024 12/05/24 | For Sale | $599,999 | +100.0% | $318 / Sq Ft |
| 08/25/2016 08/25/16 | Sold | $300,000 | -3.2% | $160 / Sq Ft |
| 07/14/2016 07/14/16 | Pending | -- | -- | -- |
| 07/07/2016 07/07/16 | Price Changed | $309,900 | -1.6% | $165 / Sq Ft |
| 04/28/2016 04/28/16 | Price Changed | $314,900 | -7.4% | $168 / Sq Ft |
| 02/23/2016 02/23/16 | Price Changed | $339,900 | -2.9% | $181 / Sq Ft |
| 02/06/2016 02/06/16 | Price Changed | $349,900 | -2.8% | $187 / Sq Ft |
| 10/02/2015 10/02/15 | For Sale | $359,900 | -- | $192 / Sq Ft |
Tax History
| Year | Tax Paid | Tax Assessment Tax Assessment Total Assessment is a certain percentage of the fair market value that is determined by local assessors to be the total taxable value of land and additions on the property. | Land | Improvement |
|---|---|---|---|---|
| 2025 | $3,401 | $36,738 | -- | -- |
| 2024 | $3,447 | $34,989 | -- | -- |
| 2023 | $3,447 | $42,570 | $8,510 | $34,060 |
| 2022 | $3,425 | $33,820 | $6,760 | $27,060 |
| 2021 | $3,588 | $32,710 | $6,540 | $26,170 |
| 2020 | $3,585 | $30,330 | $6,060 | $24,270 |
| 2019 | $3,460 | $28,280 | $5,650 | $22,630 |
| 2018 | $3,337 | $27,060 | $5,410 | $21,650 |
| 2017 | $3,312 | $26,630 | $5,320 | $21,310 |
| 2016 | $3,259 | $25,610 | $5,120 | $20,490 |
| 2015 | $3,051 | $25,560 | $5,110 | $20,450 |
Mortgage History
| Date | Status | Loan Amount | Loan Type |
|---|---|---|---|
| Open | $438,750 | New Conventional | |
| Closed | $438,750 | New Conventional | |
| Previous Owner | $119,100 | New Conventional | |
| Previous Owner | $125,000 | New Conventional | |
| Previous Owner | $100,000 | New Conventional | |
| Previous Owner | $100,000 | New Conventional |
Deed History
| Date | Type | Sale Price | Title Company |
|---|---|---|---|
| Warranty Deed | $585,000 | Security Title Agency | |
| Special Warranty Deed | -- | None Listed On Document | |
| Warranty Deed | $300,000 | Title Alliance Of Az Llc | |
| Interfamily Deed Transfer | -- | None Available | |
| Special Warranty Deed | $282,393 | First American Title Ins Co | |
| Special Warranty Deed | -- | First American Title Ins Co |
Similar Homes in Peoria, AZ
Source: Arizona Regional Multiple Listing Service (ARMLS)
MLS Number: 6789365
APN: 510-02-057
- 12364 W Rosewood Ln
- 12335 W Rosewood Ln
- 12446 W Bajada Rd
- 12385 W Bajada Rd
- 27476 N 125th Dr
- 12617 W Mine Trail
- 27654 N 125th Dr
- 12733 W Mine Trail
- 12519 W Bajada Rd
- 27688 N 125th Dr
- 12663 W Pinnacle Vista Dr
- 12439 W Yellow Bird Ln
- 12711 W Pinnacle Vista Dr
- 27429 N Cardinal Ln
- 12353 W Running Deer Trail
- 12377 W Running Deer Ct
- 12629 W Bajada Rd
- 12368 W Running Deer Trail
- 27587 N Makena Place
- 28107 N 123rd Ln
