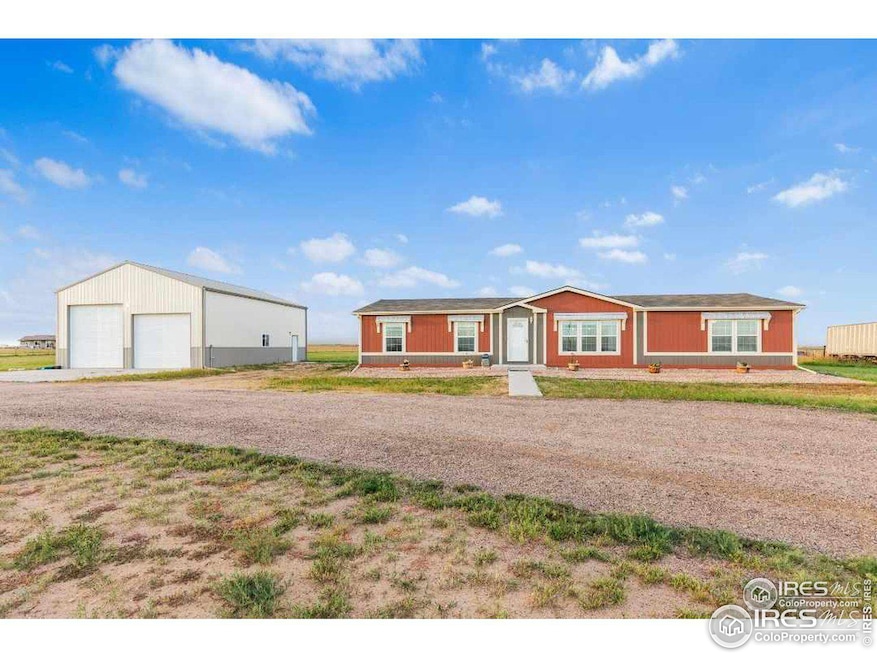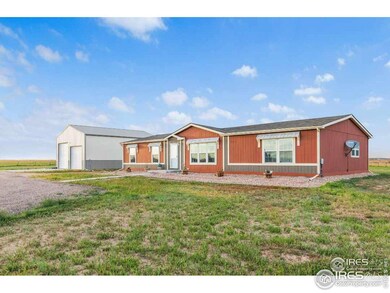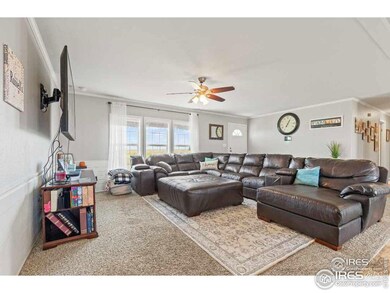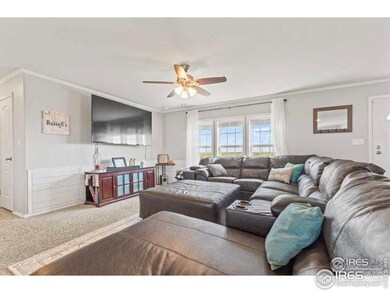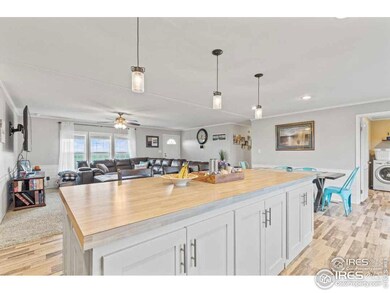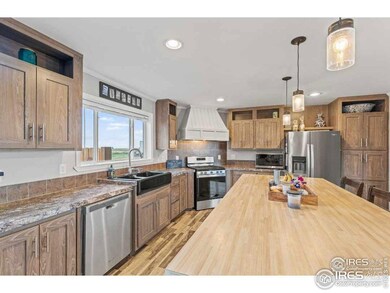
Highlights
- Parking available for a boat
- Open Floorplan
- 4 Car Detached Garage
- Barn or Stable
- No HOA
- Eat-In Kitchen
About This Home
As of May 2024This is a truly remarkable property that combines the perfect blend of functionality and elegance with gorgeous mountain views. This exquisite 4 bed, 2 bath homes comes complete with a 1,200 sqft shop equipped with electricity and offers either a 4 car garage or boat/RV parking. As you step into this meticulously designed home, you'll immediately notice the seamless flow of the open floor plan, allowing for effortless entertaining and comfortable family living. Each room is bathed in an abundance of natural light, creating a warm and inviting atmosphere throughout. Enjoy the mountain views right from your living room, your primary suite, and the 2 bedrooms that face to the south! The kitchen is an absolute chef's dream, featuring new stainless steel appliances that beautifully complement the modern aesthetic. The primary suite has 3 separate walk in closets, a soaker tub, a built in vanity, and a gorgeous and spacious walk in shower! Situated on an expansive 4.83 acre lot, you're offered endless possibilities for outdoor pursuits including your own domestic well, a barn for your horses that is equipped with 2 stalls, water and electricity. As a bonus, there's an electric fence that surrounds the entire property. Unwind on your back patio and private oasis which includes fresh sod. No HOA or Metro Tax!! 1 mile west of HWY 85, 35 minutes to Greeley, 30 minutes to Fort Collins, 20 minutes to Wellington, and 30 minutes to Cheyenne!
Property Details
Home Type
- Manufactured Home
Est. Annual Taxes
- $1,257
Year Built
- Built in 2018
Lot Details
- 4.83 Acre Lot
- Dirt Road
- Wire Fence
- Level Lot
Parking
- 4 Car Detached Garage
- Parking available for a boat
Home Design
- Wood Frame Construction
- Composition Roof
Interior Spaces
- 1,980 Sq Ft Home
- 1-Story Property
- Open Floorplan
- Dining Room
Kitchen
- Eat-In Kitchen
- Gas Oven or Range
- Microwave
- Dishwasher
- Kitchen Island
- Disposal
Flooring
- Carpet
- Vinyl
Bedrooms and Bathrooms
- 4 Bedrooms
- Walk-In Closet
- 2 Full Bathrooms
- Primary bathroom on main floor
- Walk-in Shower
Laundry
- Laundry on main level
- Dryer
- Washer
Accessible Home Design
- Garage doors are at least 85 inches wide
Outdoor Features
- Patio
- Outdoor Storage
Schools
- Highland Elementary And Middle School
- Highland School
Horse Facilities and Amenities
- Horses Allowed On Property
- Barn or Stable
Utilities
- Forced Air Heating and Cooling System
- Propane
Community Details
- No Home Owners Association
Listing and Financial Details
- Assessor Parcel Number R2661204
Map
Home Values in the Area
Average Home Value in this Area
Property History
| Date | Event | Price | Change | Sq Ft Price |
|---|---|---|---|---|
| 05/02/2024 05/02/24 | Sold | $560,000 | 0.0% | $283 / Sq Ft |
| 03/08/2024 03/08/24 | For Sale | $560,000 | +2.0% | $283 / Sq Ft |
| 06/21/2021 06/21/21 | Sold | $549,000 | 0.0% | $277 / Sq Ft |
| 03/01/2021 03/01/21 | For Sale | $549,000 | +35.2% | $277 / Sq Ft |
| 06/28/2020 06/28/20 | Off Market | $406,000 | -- | -- |
| 06/19/2019 06/19/19 | Sold | $406,000 | +1.6% | $200 / Sq Ft |
| 04/17/2019 04/17/19 | For Sale | $399,500 | -- | $197 / Sq Ft |
Tax History
| Year | Tax Paid | Tax Assessment Tax Assessment Total Assessment is a certain percentage of the fair market value that is determined by local assessors to be the total taxable value of land and additions on the property. | Land | Improvement |
|---|---|---|---|---|
| 2024 | $1,257 | $29,210 | $200 | $29,010 |
| 2023 | $1,257 | $29,410 | $200 | $29,210 |
| 2022 | $1,330 | $25,890 | $220 | $25,670 |
| 2021 | $1,423 | $27,190 | $240 | $26,950 |
| 2020 | $1,101 | $21,220 | $230 | $20,990 |
| 2019 | $13 | $230 | $230 | $0 |
| 2018 | $14 | $250 | $250 | $0 |
| 2017 | $14 | $250 | $250 | $0 |
| 2016 | $11 | $190 | $190 | $0 |
| 2015 | $11 | $190 | $190 | $0 |
| 2014 | $12 | $130 | $130 | $0 |
Mortgage History
| Date | Status | Loan Amount | Loan Type |
|---|---|---|---|
| Open | $360,000 | New Conventional | |
| Previous Owner | $481,000 | New Conventional | |
| Previous Owner | $27,000 | Credit Line Revolving | |
| Previous Owner | $365,400 | New Conventional |
Deed History
| Date | Type | Sale Price | Title Company |
|---|---|---|---|
| Warranty Deed | $560,000 | Land Title Guarantee | |
| Quit Claim Deed | -- | None Listed On Document | |
| Special Warranty Deed | $549,000 | First American | |
| Warranty Deed | $406,000 | Unified Title Company | |
| Warranty Deed | $57,500 | Land Title Guarantee Co | |
| Warranty Deed | $55,000 | -- |
Similar Homes in Carr, CO
Source: IRES MLS
MLS Number: 1004661
APN: R2661204
- 54175 County Road 27
- 0 County Road 114
- 10133 County Road 110
- 52936 County Road 21
- 10010 County Road 110
- 0 County Road 21 Unit REC8983743
- 55102 County Road 21
- 0 County Road 110
- 51375 County Road 27
- 0 County Road 116 Unit REC9532675
- 0 County Road 116 Unit RECIR1019815
- 8811 County Road 106
- 1011 Birch St
- 7396 County Road 106
- 7186 County Road 106
- 49298 County Road 31
- 0 Weld County Road 104 Rd Unit 1030804
- 0 Lot 3 Wcr 15
- 0 County Road 37 Unit 1018216
- 993 1st St
