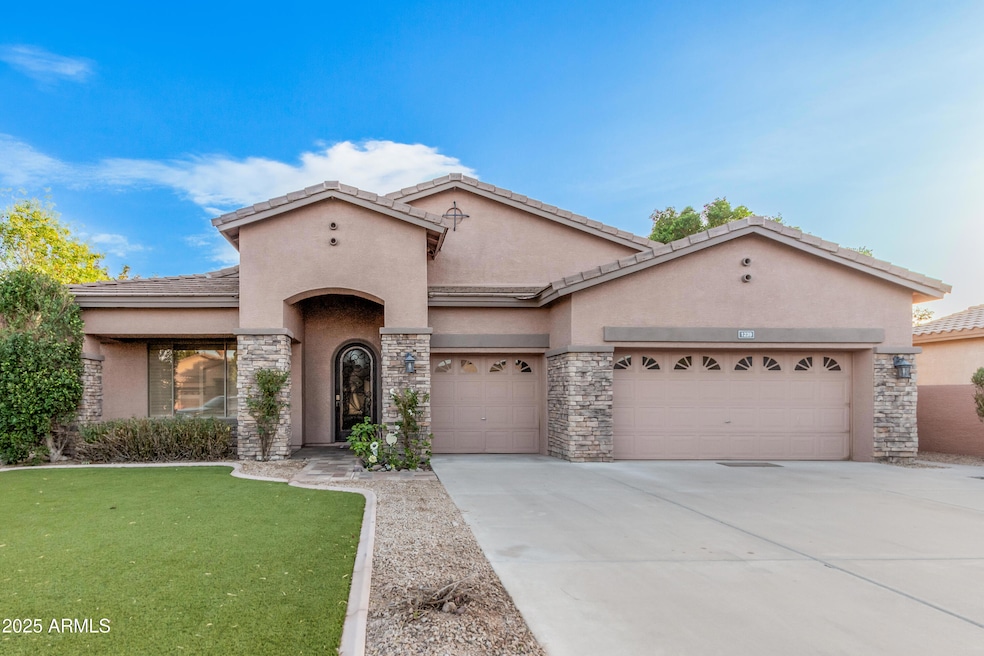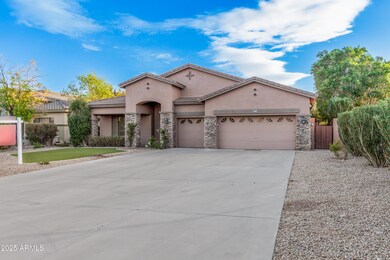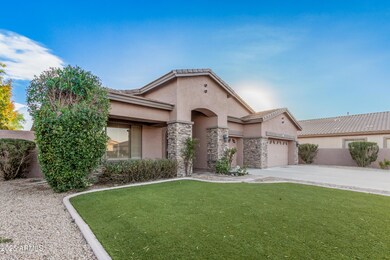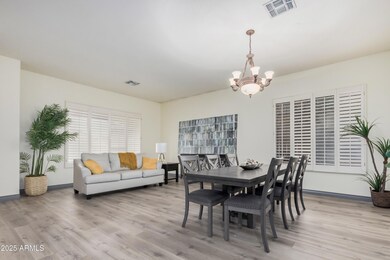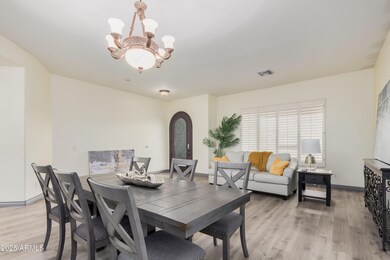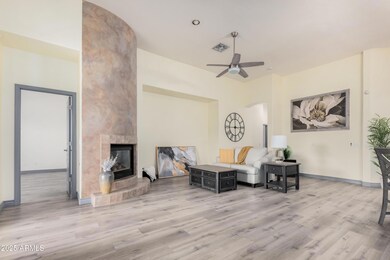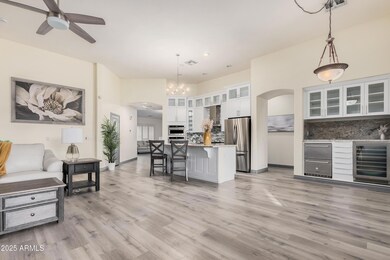
1239 E Kramer Cir Mesa, AZ 85203
North Central Mesa NeighborhoodHighlights
- Private Pool
- Gated Community
- Eat-In Kitchen
- Macarthur Elementary School Rated A-
- Covered patio or porch
- Dual Vanity Sinks in Primary Bathroom
About This Home
As of February 2025Don't miss out on the one-of-a-kind home for sale in the SUMMIT SHADOWS. This single-story, 2,781 sf home is situated on a corner lot. The remodeled split floor plan 5BD, 3BA is located on an UPGRADED/premium cul-de-sac lot of 12,241 sf with NO back neighbors. The home is set back with an expansive driveway w room for 6 cars. From the street, the huge expanse of the driveway is a remarkable sight, even with a lush green lawn. The upgraded metal front door features a porch and it is surrounded by stone walls or pillars. As you enter this magnificent residence, you'll be impressed by the 10-foot plus ceilings. The vast formal living and dining rooms greet you as soon as you enter. It has four-inch baseboards, luxury plank vinyl flooring, and plantation shutters. CLICK for MORE DETAILS Split floor plan w/ 3 bedrooms and a bath on one side, while the other side has two bedrooms and two bathrooms.
Granite counters and a tile backsplash adorn the spacious eat-in kitchen that opens to the spacious living area with gas fireplace. Updated kitchen, featuring soft-close cabinets, pull-out pot and pan racks, as well as a butler's bar that has a pull-out beverage refrigerator and a mini-fridge. The farm sink is ideal for this space equipped with a gooseneck faucet. KitchenAid appliances, two dishwashers, a gas stove with a middle grill, and a wall-over microwave oven complete this chef's dream kitchen.
The master suite offers separate toilet room, a walk-in shower with a glass enclosure, a jetted tub, and two vanity sinks in the private bathroom. Spacious laundry room w/ upper cupboards for added convenience. The enormous garage contains a multitude of cabinets, each of which provides a significant amount of storage space.
Entertain with family and friend in the spacious backyard while enjoying the putting green and resort-like tropical atmosphere. Relax and unwind under the Arizona sun in the swimming pool w water feature and a pop cleaner. You have no back neighbors which is one of the features of this home that will appeal to you the most.
The pool, the flooring, the kitchen, and the air conditioning in this house have all been upgraded within the last six years.
The home is just minutes from shopping and great schools.
Home Details
Home Type
- Single Family
Est. Annual Taxes
- $2,667
Year Built
- Built in 2001
Lot Details
- 0.28 Acre Lot
- Desert faces the front and back of the property
- Block Wall Fence
- Grass Covered Lot
HOA Fees
- $156 Monthly HOA Fees
Parking
- 3 Car Garage
- Garage Door Opener
Home Design
- Wood Frame Construction
- Tile Roof
- Stone Exterior Construction
- Stucco
Interior Spaces
- 2,781 Sq Ft Home
- 1-Story Property
- Ceiling Fan
- Gas Fireplace
- Vinyl Flooring
- Security System Owned
- Washer and Dryer Hookup
Kitchen
- Eat-In Kitchen
- Breakfast Bar
- Built-In Microwave
- Kitchen Island
Bedrooms and Bathrooms
- 5 Bedrooms
- Primary Bathroom is a Full Bathroom
- 3 Bathrooms
- Dual Vanity Sinks in Primary Bathroom
- Bathtub With Separate Shower Stall
Outdoor Features
- Private Pool
- Covered patio or porch
Schools
- Macarthur Elementary School
- Stapley Junior High School
- Mountain View High School
Utilities
- Refrigerated Cooling System
- Heating System Uses Natural Gas
- High Speed Internet
- Cable TV Available
Listing and Financial Details
- Tax Lot 10
- Assessor Parcel Number 136-07-290
Community Details
Overview
- Association fees include ground maintenance
- Vision Community Mgm Association, Phone Number (480) 759-4945
- Built by MARACAY
- Summit Shadows Subdivision
Recreation
- Community Playground
- Bike Trail
Security
- Gated Community
Map
Home Values in the Area
Average Home Value in this Area
Property History
| Date | Event | Price | Change | Sq Ft Price |
|---|---|---|---|---|
| 02/25/2025 02/25/25 | Sold | $690,000 | -6.1% | $248 / Sq Ft |
| 01/27/2025 01/27/25 | Pending | -- | -- | -- |
| 01/12/2025 01/12/25 | Price Changed | $734,900 | -0.2% | $264 / Sq Ft |
| 01/11/2025 01/11/25 | For Sale | $736,500 | +6.7% | $265 / Sq Ft |
| 01/08/2025 01/08/25 | Off Market | $690,000 | -- | -- |
| 01/08/2025 01/08/25 | For Sale | $736,500 | 0.0% | $265 / Sq Ft |
| 12/20/2024 12/20/24 | Price Changed | $736,500 | +84.1% | $265 / Sq Ft |
| 03/29/2019 03/29/19 | Sold | $400,000 | -4.5% | $144 / Sq Ft |
| 02/26/2019 02/26/19 | Pending | -- | -- | -- |
| 02/20/2019 02/20/19 | Price Changed | $419,000 | -0.2% | $151 / Sq Ft |
| 01/31/2019 01/31/19 | Price Changed | $420,000 | -0.2% | $151 / Sq Ft |
| 01/24/2019 01/24/19 | Price Changed | $421,000 | -0.2% | $151 / Sq Ft |
| 01/10/2019 01/10/19 | Price Changed | $422,000 | -0.2% | $152 / Sq Ft |
| 12/27/2018 12/27/18 | Price Changed | $423,000 | -0.2% | $152 / Sq Ft |
| 12/13/2018 12/13/18 | Price Changed | $424,000 | -0.2% | $152 / Sq Ft |
| 12/06/2018 12/06/18 | Price Changed | $425,000 | -0.2% | $153 / Sq Ft |
| 11/29/2018 11/29/18 | Price Changed | $426,000 | -0.2% | $153 / Sq Ft |
| 11/11/2018 11/11/18 | For Sale | $427,000 | -- | $154 / Sq Ft |
Tax History
| Year | Tax Paid | Tax Assessment Tax Assessment Total Assessment is a certain percentage of the fair market value that is determined by local assessors to be the total taxable value of land and additions on the property. | Land | Improvement |
|---|---|---|---|---|
| 2025 | $2,667 | $36,518 | -- | -- |
| 2024 | $3,066 | $34,779 | -- | -- |
| 2023 | $3,066 | $50,410 | $10,080 | $40,330 |
| 2022 | $2,999 | $38,020 | $7,600 | $30,420 |
| 2021 | $3,081 | $36,320 | $7,260 | $29,060 |
| 2020 | $3,039 | $31,470 | $6,290 | $25,180 |
| 2019 | $2,816 | $33,310 | $6,660 | $26,650 |
| 2018 | $3,170 | $31,050 | $6,210 | $24,840 |
| 2017 | $3,076 | $29,710 | $5,940 | $23,770 |
| 2016 | $3,412 | $31,200 | $6,240 | $24,960 |
| 2015 | $2,837 | $28,680 | $5,730 | $22,950 |
Mortgage History
| Date | Status | Loan Amount | Loan Type |
|---|---|---|---|
| Open | $552,000 | New Conventional | |
| Previous Owner | $569,600 | Credit Line Revolving | |
| Previous Owner | $369,250 | New Conventional | |
| Previous Owner | $360,000 | New Conventional | |
| Previous Owner | $302,500 | New Conventional | |
| Previous Owner | $147,500 | Credit Line Revolving | |
| Previous Owner | $365,000 | Fannie Mae Freddie Mac | |
| Previous Owner | $310,736 | Unknown | |
| Previous Owner | $218,000 | New Conventional |
Deed History
| Date | Type | Sale Price | Title Company |
|---|---|---|---|
| Warranty Deed | $690,000 | Lawyers Title Of Arizona | |
| Warranty Deed | $40,000 | True North Title Agency | |
| Warranty Deed | $413,300 | Opendoor West Llc | |
| Interfamily Deed Transfer | -- | None Available | |
| Warranty Deed | $272,506 | First American Title | |
| Warranty Deed | -- | First American Title |
Similar Homes in Mesa, AZ
Source: Arizona Regional Multiple Listing Service (ARMLS)
MLS Number: 6792726
APN: 136-07-290
- 1154 E Kramer Cir
- 1331 E Bates St
- 2138 N Lazona Dr
- 1233 E Salado Cir
- 1335 E June St Unit 113
- 1335 E June St Unit 239
- 1120 E Kael Cir
- 1349 E Anasazi St
- 1836 N Stapley Dr Unit 4
- 1836 N Stapley Dr Unit 78
- 1045 E Mckellips Rd
- 1747 N Nevada Way
- 1716 N Temple St
- 1550 N Stapley Dr Unit 21
- 1550 N Stapley Dr Unit 35
- 1610 E Mclellan Rd
- 1606 E Minton St
- 2620 N Barkley
- 1651 N Nevada Way
- 2105 N Kachina
