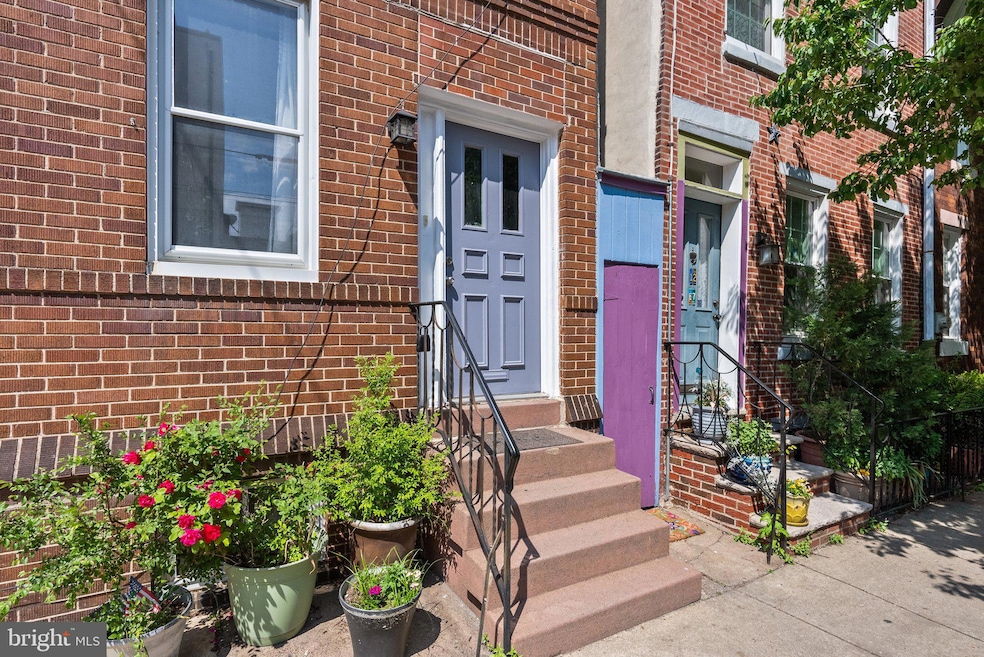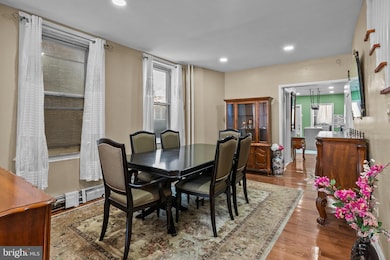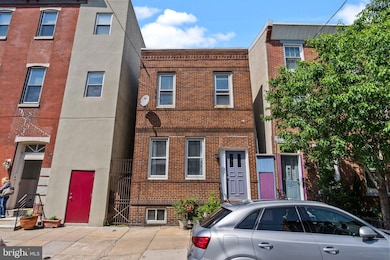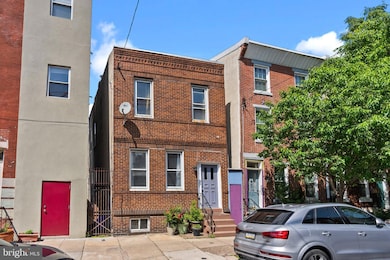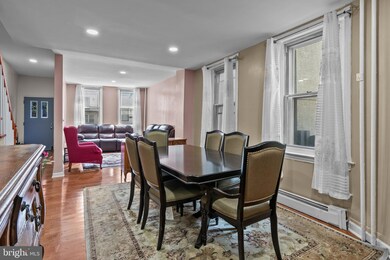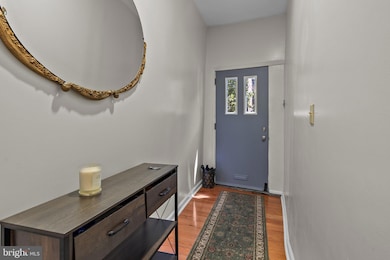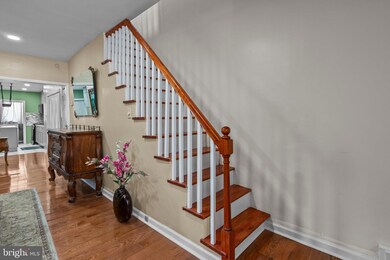
1239 Ellsworth St Philadelphia, PA 19147
Passyunk Square NeighborhoodHighlights
- City View
- Wood Flooring
- Recessed Lighting
- Open Floorplan
- No HOA
- 3-minute walk to Hawthorne Cultural Center & Playground
About This Home
As of April 2025FLASH SALE: Temporary price reduction!
Welcome to 1239 Ellsworth Street, a beautifully renovated 4-bedroom, 2-bathroom home located in the heart of Passyunk Square, Philadelphia. Perfectly positioned just a 20-minute walk to City Hall, this property offers the best of city living—steps from renowned restaurants, vibrant nightlife, and all the amenities you could dream of, plus easy access to major transportation routes. Modern Elegance Meets Historic Charm, the newly renovated first floor (2023), Roof 2020 features a bright and open layout with gleaming hardwood floors, soaring ceilings, and energy-efficient LED lighting. The hot water heater tank is 2018. The open-concept living and dining areas flow seamlessly into a chef’s dream kitchen, boasting: Stainless steel appliances, Stylish gray cabinetry with ample storage, A subway tile backsplash, A stunning center island, perfect for entertaining, this level also includes a convenient hallway full bathroom, a laundry room addition, and access to a private backyard patio—ideal for summer gatherings and relaxing evenings. Upstairs, you’ll find four spacious bedrooms with abundant closet space and natural light, along with a newly updated bathroom. High ceilings throughout add to the home’s timeless charm. Peace of Mind Package, To make your buying experience worry-free, this home comes with a comprehensive “Peace of Mind Package”, including: A completed inspection report for full transparency, Recent upgrades, including new plumbing, a modern heating system, and a refreshed roof, A home warranty, paid at closing, for the new buyer’s security, A professional engineer’s review of the slanted floors, complete with a detailed quote for repairs. Location, Location, Location, Situated in the highly desirable 19147 ZIP code, this property places you just steps from Passyunk Square’s thriving restaurant scene, charming coffee shops, and vibrant nightlife. It’s also conveniently located near major transportation routes, making it easy to explore everything Philadelphia has to offer. This home truly delivers the perfect blend of modern updates, city convenience, and historic charm. Priced competitively to reflect its exceptional value, 1239 Ellsworth Street is ready for its next chapter. Don’t miss this incredible opportunity—schedule your showing today!Welcome to 1239 Ellsworth St, a beautifully maintained home offering modern upgrades and reliable systems, ensuring peace of mind for its future owner. Key Features: Newer Roof (2020): Provides durability and long-term protection. Hot Water Heater (2018): Efficient and well-maintained for consistent hot water supply. 220-Amp Electrical System: Offers robust electrical capacity to meet all modern needs.This home is a perfect blend of charm and functionality, with updated major systems that add tremendous value. Don't miss this opportunity to own a home with solid infrastructure and lasting comfort! Contact me today to schedule a showing! ????
Last Agent to Sell the Property
Keller Williams Real Estate - Newtown License #RS328956

Home Details
Home Type
- Single Family
Est. Annual Taxes
- $5,487
Year Built
- Built in 1915 | Remodeled in 2023
Lot Details
- 2,026 Sq Ft Lot
- Lot Dimensions are 21.00 x 98.00
- Wood Fence
- Property is zoned RSA5
Parking
- Off-Street Parking
Home Design
- AirLite
- Brick Exterior Construction
- Permanent Foundation
- Masonry
Interior Spaces
- 1,600 Sq Ft Home
- Property has 2.5 Levels
- Open Floorplan
- Recessed Lighting
- Wood Flooring
- City Views
- Laundry Room
- Unfinished Basement
Kitchen
- Gas Oven or Range
- Kitchen Island
Bedrooms and Bathrooms
- 4 Bedrooms
Accessible Home Design
- Level Entry For Accessibility
Utilities
- Window Unit Cooling System
- Electric Baseboard Heater
- 60+ Gallon Tank
Community Details
- No Home Owners Association
- Passyunk Square Subdivision
Listing and Financial Details
- Tax Lot 161
- Assessor Parcel Number 021190800
Map
Home Values in the Area
Average Home Value in this Area
Property History
| Date | Event | Price | Change | Sq Ft Price |
|---|---|---|---|---|
| 04/14/2025 04/14/25 | Sold | $300,000 | 0.0% | $188 / Sq Ft |
| 02/12/2025 02/12/25 | Price Changed | $299,900 | -14.3% | $187 / Sq Ft |
| 10/16/2024 10/16/24 | For Sale | $350,000 | 0.0% | $219 / Sq Ft |
| 10/16/2024 10/16/24 | Price Changed | $350,000 | -18.0% | $219 / Sq Ft |
| 08/29/2024 08/29/24 | Pending | -- | -- | -- |
| 08/28/2024 08/28/24 | Price Changed | $427,000 | +33.3% | $267 / Sq Ft |
| 08/22/2024 08/22/24 | Price Changed | $320,250 | -25.0% | $200 / Sq Ft |
| 08/12/2024 08/12/24 | Price Changed | $427,000 | -0.5% | $267 / Sq Ft |
| 08/06/2024 08/06/24 | Price Changed | $429,000 | -0.9% | $268 / Sq Ft |
| 07/26/2024 07/26/24 | Price Changed | $433,000 | -0.5% | $271 / Sq Ft |
| 07/16/2024 07/16/24 | Price Changed | $435,000 | -0.5% | $272 / Sq Ft |
| 07/09/2024 07/09/24 | Price Changed | $437,000 | -0.5% | $273 / Sq Ft |
| 07/02/2024 07/02/24 | Price Changed | $439,000 | -0.5% | $274 / Sq Ft |
| 06/25/2024 06/25/24 | Price Changed | $441,000 | -0.5% | $276 / Sq Ft |
| 06/20/2024 06/20/24 | Price Changed | $443,000 | -0.4% | $277 / Sq Ft |
| 05/23/2024 05/23/24 | Price Changed | $445,000 | -1.1% | $278 / Sq Ft |
| 05/08/2024 05/08/24 | Price Changed | $449,900 | -4.3% | $281 / Sq Ft |
| 03/27/2024 03/27/24 | Price Changed | $469,900 | -5.8% | $294 / Sq Ft |
| 03/14/2024 03/14/24 | For Sale | $499,000 | -- | $312 / Sq Ft |
Tax History
| Year | Tax Paid | Tax Assessment Tax Assessment Total Assessment is a certain percentage of the fair market value that is determined by local assessors to be the total taxable value of land and additions on the property. | Land | Improvement |
|---|---|---|---|---|
| 2025 | $5,750 | $392,000 | $78,400 | $313,600 |
| 2024 | $5,750 | $392,000 | $78,400 | $313,600 |
| 2023 | $5,750 | $410,800 | $82,160 | $328,640 |
| 2022 | $1,044 | $365,800 | $82,160 | $283,640 |
| 2021 | $4,339 | $0 | $0 | $0 |
| 2020 | $4,339 | $0 | $0 | $0 |
| 2019 | $4,005 | $0 | $0 | $0 |
| 2018 | $3,134 | $0 | $0 | $0 |
| 2017 | $3,134 | $0 | $0 | $0 |
| 2016 | $1,144 | $0 | $0 | $0 |
| 2015 | $21,877 | $0 | $0 | $0 |
| 2014 | -- | $223,900 | $43,550 | $180,350 |
| 2012 | -- | $11,712 | $1,722 | $9,990 |
Mortgage History
| Date | Status | Loan Amount | Loan Type |
|---|---|---|---|
| Open | $518,000 | Construction | |
| Previous Owner | $125,000 | Credit Line Revolving |
Deed History
| Date | Type | Sale Price | Title Company |
|---|---|---|---|
| Deed | $300,000 | First Platinum Abstract | |
| Deed | -- | None Listed On Document | |
| Deed | -- | -- | |
| Deed | $5,000 | -- |
Similar Homes in the area
Source: Bright MLS
MLS Number: PAPH2324902
APN: 021190800
- 1229 Peters St
- 1225 Annin St
- 1152 S 13th St
- 1211 Annin St
- 1235-37 Federal St
- 1135 Ellsworth St
- 1305 Federal St
- 1302 Federal St
- 1310 Federal St
- 1143 Federal St
- 1207 S Clarion St
- 1236 Latona St
- 1234 S Iseminger St
- 1240 S Iseminger St
- 1226 S Clarion St
- 1182 S 11th St
- 1139 S 11th St
- 1121 Kimball St
- 1111 Kimball St
- 1215 Wharton St
