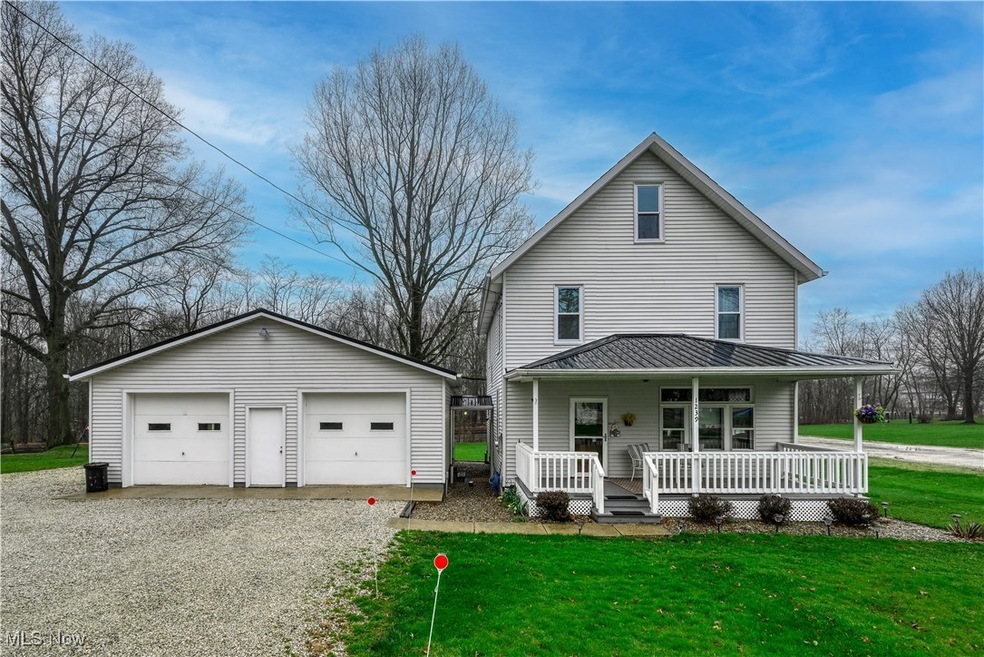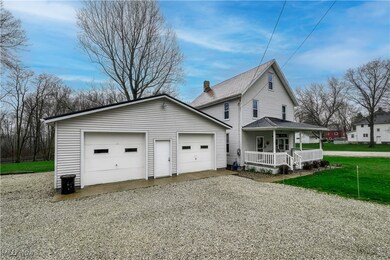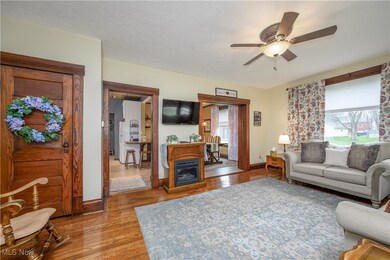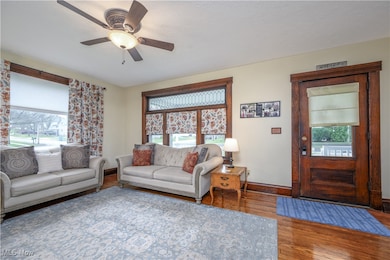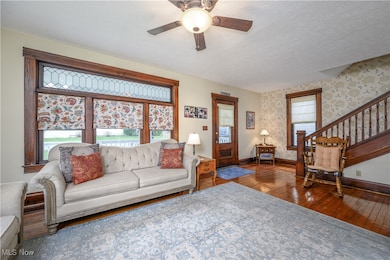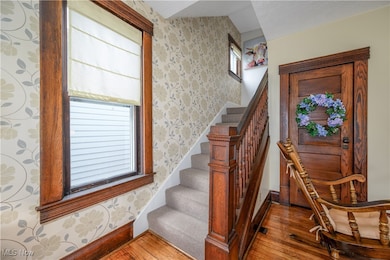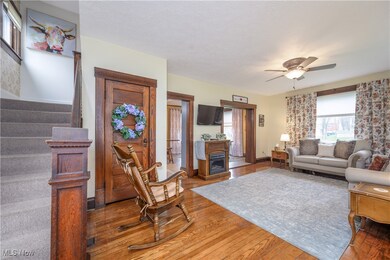
1239 Maple Ave Atwater, OH 44201
Estimated payment $1,385/month
Highlights
- Colonial Architecture
- Covered patio or porch
- Forced Air Heating and Cooling System
- No HOA
- 3 Car Detached Garage
- Water Softener
About This Home
Move in Ready...You'll feel right at home in this beautifully updated century home that effortlessly blends timeless charm with modern convenience. From the moment you step inside, you'll be greeted by the rich character of original woodwork, gleaming hardwood floors, and stunning leaded glass windows that fill the home with natural light.
The main floor is warm and inviting, featuring a cozy living room anchored by a gas fireplace, the perfect spot to unwind after a long day. Nearby, the completely renovated kitchen (2018) offers solid surface countertops, custom cabinetry, and sleek modern appliances. All open to a dining room that will easily accommodate your holiday celebrations. Whether you're cooking a weekday dinner or hosting friends, this space is as functional as it is stylish.
Upstairs, you'll find three spacious bedrooms and a beautifully updated full bath with a classic clawfoot tub and shower, a nod to the home's heritage, paired with modern touches. A convenient spacious half-bath on the main level has also been tastefully updated.
The full basement offers newer furnace, glass block windows(2025), for added efficiency and security, a large shower, and a laundry area... with the washer and dryer included. There's also a huge unfinished attic with high ceilings, offering fantastic potential to be finished into additional living space or simply used for storage.
Outside, the oversized garage with extra parking is a rare find. It is fully equipped with 220 electric, a service pit, and a compressor, making it a dream for hobbyists or mechanics.
Tucked away on a quiet dead-end street, this home offers a peaceful setting while still being close to everything you need. It's the perfect blend of old-world charm and thoughtful updates, a home that's been loved, cared for, and ready for you to make your own.
Listing Agent
Berkshire Hathaway HomeServices Stouffer Realty Brokerage Email: ruthestephens@gmail.com 330-472-1720 License #2001009444

Home Details
Home Type
- Single Family
Est. Annual Taxes
- $1,890
Year Built
- Built in 1915
Lot Details
- 0.56 Acre Lot
- 01-030-00-00-029-000
Parking
- 3 Car Detached Garage
- Gravel Driveway
- Unpaved Parking
Home Design
- Colonial Architecture
- Traditional Architecture
- Block Foundation
- Slate Roof
- Metal Roof
- Vinyl Siding
Interior Spaces
- 1,449 Sq Ft Home
- 2-Story Property
- Gas Fireplace
Kitchen
- Range
- Microwave
- Dishwasher
Bedrooms and Bathrooms
- 3 Bedrooms
- 1.5 Bathrooms
Laundry
- Dryer
- Washer
Basement
- Basement Fills Entire Space Under The House
- Sump Pump
Outdoor Features
- Covered patio or porch
Utilities
- Forced Air Heating and Cooling System
- Heating System Uses Gas
- Water Softener
Community Details
- No Home Owners Association
- Atwater Subdivision
Listing and Financial Details
- Assessor Parcel Number 01-030-00-00-028-000
Map
Home Values in the Area
Average Home Value in this Area
Tax History
| Year | Tax Paid | Tax Assessment Tax Assessment Total Assessment is a certain percentage of the fair market value that is determined by local assessors to be the total taxable value of land and additions on the property. | Land | Improvement |
|---|---|---|---|---|
| 2024 | $1,847 | $49,810 | $5,430 | $44,380 |
| 2023 | $1,764 | $41,160 | $4,900 | $36,260 |
| 2022 | $1,808 | $41,160 | $4,900 | $36,260 |
| 2021 | $1,782 | $41,160 | $4,900 | $36,260 |
| 2020 | $1,456 | $32,380 | $4,900 | $27,480 |
| 2019 | $1,457 | $32,380 | $4,900 | $27,480 |
| 2018 | $1,472 | $30,420 | $5,670 | $24,750 |
| 2017 | $1,402 | $30,420 | $5,670 | $24,750 |
| 2016 | $1,391 | $30,420 | $5,670 | $24,750 |
| 2015 | $1,516 | $30,420 | $5,670 | $24,750 |
| 2014 | $1,561 | $30,420 | $5,670 | $24,750 |
| 2013 | $1,545 | $30,420 | $5,670 | $24,750 |
Property History
| Date | Event | Price | Change | Sq Ft Price |
|---|---|---|---|---|
| 04/14/2025 04/14/25 | Pending | -- | -- | -- |
| 04/11/2025 04/11/25 | For Sale | $219,900 | -- | $152 / Sq Ft |
Deed History
| Date | Type | Sale Price | Title Company |
|---|---|---|---|
| Warranty Deed | -- | None Listed On Document | |
| Warranty Deed | $45,500 | Approved Statewide Title | |
| Deed | $38,000 | -- |
Mortgage History
| Date | Status | Loan Amount | Loan Type |
|---|---|---|---|
| Previous Owner | $132,800 | Credit Line Revolving | |
| Previous Owner | $89,600 | Future Advance Clause Open End Mortgage | |
| Previous Owner | $38,150 | Unknown | |
| Previous Owner | $50,000 | Credit Line Revolving |
Similar Homes in Atwater, OH
Source: MLS Now
MLS Number: 5113978
APN: 01-030-00-00-028-000
- 1376 Fairview Ave
- 1449 Cedar St
- 1435 Whittlesey Ave
- 1487 Whittlesey Ave
- 1493 Hillcrest Dr
- 0 Moff Rd Unit 5113378
- 0 Moff Rd Unit 5113393
- 0 Moff Rd Unit 5109741
- 171 Petrie Rd
- 7616 Virginia Rd
- 2617 Ohio 183
- 80 W Church St
- 5253 Bassett Rd
- 14174 Atwater Ave NE
- 0 New Milford Rd Unit 5069789
- 2823 Porter Rd
- 2159 Alliance Rd
- 642 Horning Rd
- 2390 Alliance Rd
- 4324 Abbey Ln
