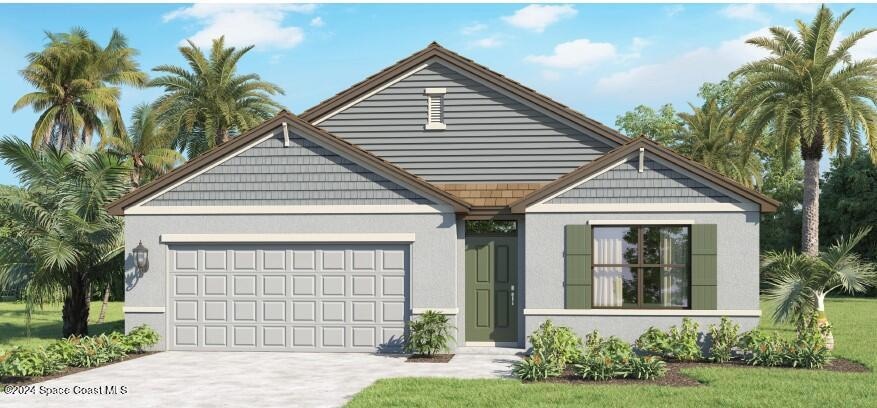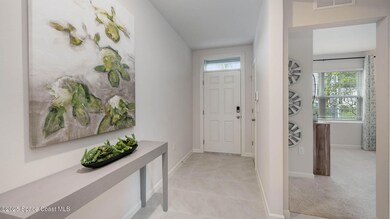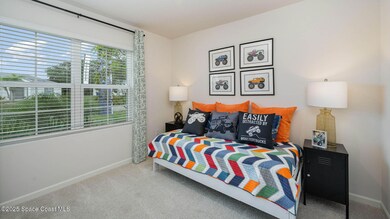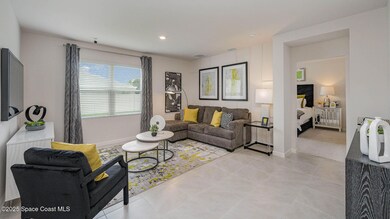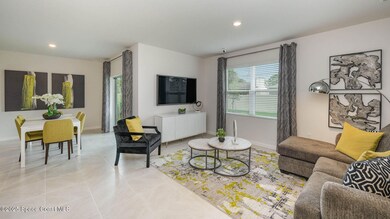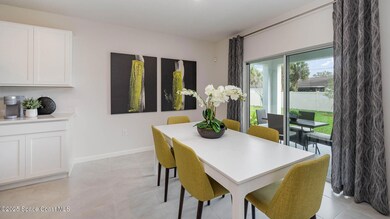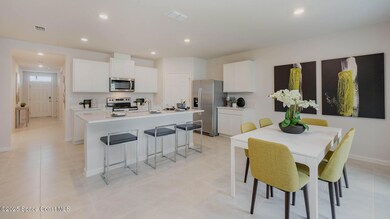
Estimated payment $2,432/month
Highlights
- New Construction
- Walk-In Closet
- Living Room
- Community Pool
- Patio
- Entrance Foyer
About This Home
Find all the space you need in the popular two-story Hayden floorplan at Adamson Creek in Cocoa, Florida. This 5-bedroom, 3-bathroom home offers 2,601 square feet of flexible living space and a two-car garage.
Enter through the front foyer into a versatile flex room, ideal for work or play. The kitchen overlooks the living and dining areas and features a center island with seating, quartz countertops, stainless steel appliances, a walk-in pantry, and a sleek single-bowl undermount sink for added convenience. Oversize tile flooring throughout the main living and wet areas adds a modern touch.
One bedroom is on the first floor for privacy, while the second floor hosts the spacious primary bedroom with an ensuite bathroom, three additional bedrooms, a full bathroom, a second living area, and a laundry room.
Like all Adamson Creek homes, the Hayden includes durable concrete block construction and smart home technology for added convenience.
Home Details
Home Type
- Single Family
Est. Annual Taxes
- $525
Year Built
- Built in 2025 | New Construction
Lot Details
- 6,970 Sq Ft Lot
- West Facing Home
HOA Fees
- $61 Monthly HOA Fees
Parking
- 2 Car Garage
Home Design
- Home is estimated to be completed on 6/27/25
- Shingle Roof
- Block Exterior
- Stucco
Interior Spaces
- 1,828 Sq Ft Home
- 1-Story Property
- Entrance Foyer
- Living Room
- Dining Room
Kitchen
- Electric Range
- Microwave
- Dishwasher
- Kitchen Island
- Disposal
Flooring
- Carpet
- Tile
Bedrooms and Bathrooms
- 4 Bedrooms
- Split Bedroom Floorplan
- Walk-In Closet
- 2 Full Bathrooms
Home Security
- Smart Thermostat
- Fire and Smoke Detector
Outdoor Features
- Patio
Schools
- Fairglen Elementary School
- Cocoa Middle School
- Cocoa High School
Utilities
- Central Heating and Cooling System
- Cable TV Available
Listing and Financial Details
- Assessor Parcel Number 24-35-22-50-00000.0-0441.00
Community Details
Overview
- Advanced Management Association
- Adamson Creek Phase Two Subdivision
Recreation
- Community Pool
Map
Home Values in the Area
Average Home Value in this Area
Property History
| Date | Event | Price | Change | Sq Ft Price |
|---|---|---|---|---|
| 02/19/2025 02/19/25 | For Sale | $416,915 | -- | $228 / Sq Ft |
Similar Homes in Cocoa, FL
Source: Space Coast MLS (Space Coast Association of REALTORS®)
MLS Number: 1037750
- 1260 Mycroft Dr
- 1252 Mycroft Dr
- 1264 Mycroft Dr
- 1248 Mycroft Dr
- 1268 Mycroft Dr
- 1244 Mycroft Dr
- 1272 Mycroft Dr
- 1276 Mycroft Dr
- 1284 Mycroft Dr
- 1240 Mycroft Dr
- 1247 Mycroft Dr
- 1243 Mycroft Dr
- 1239 Mycroft Dr
- 1232 Mycroft Dr
- 1235 Mycroft Dr
- 1223 Mycroft Dr
- 1271 Mycroft Dr
- 1267 Mycroft Dr
- 1275 Mycroft Dr
- 1251 Mycroft Dr
