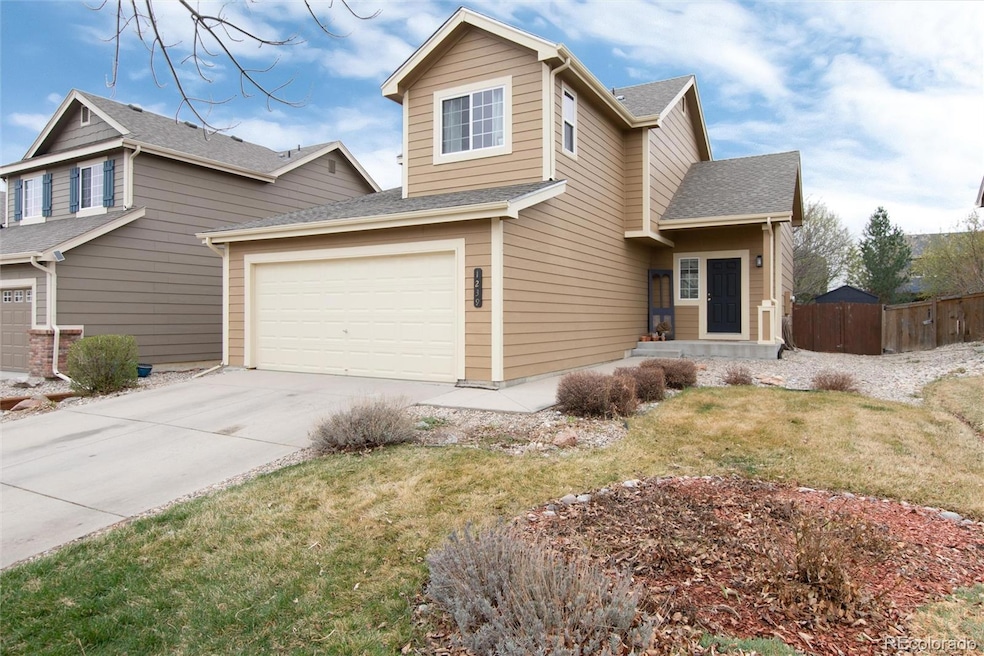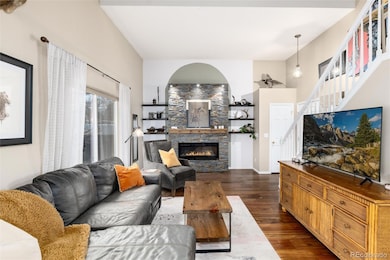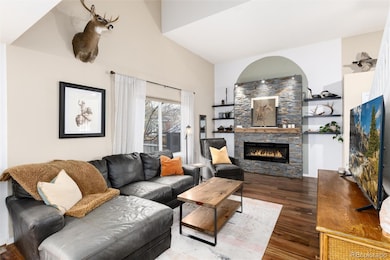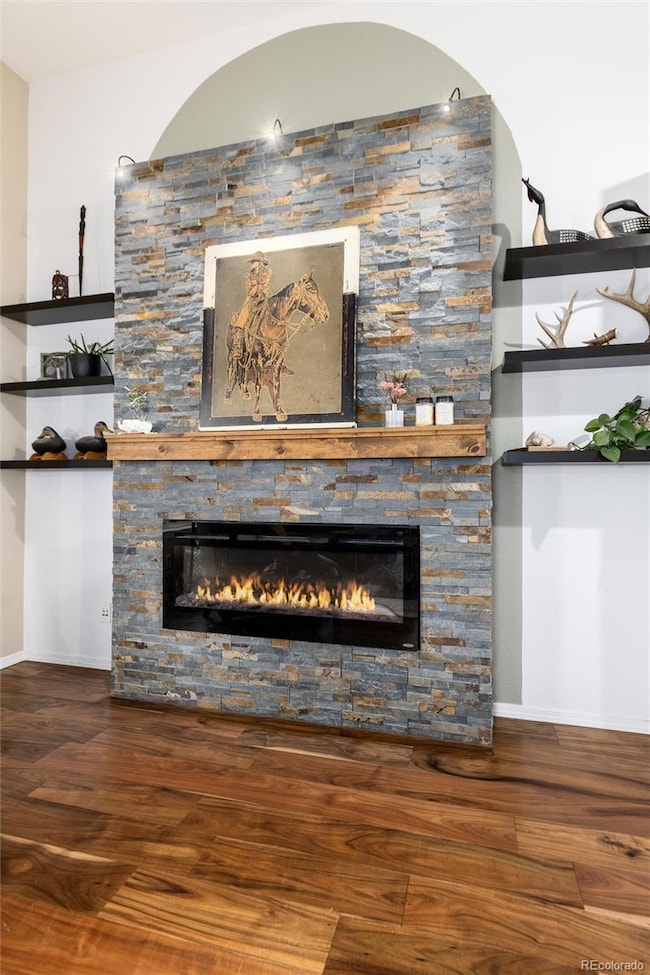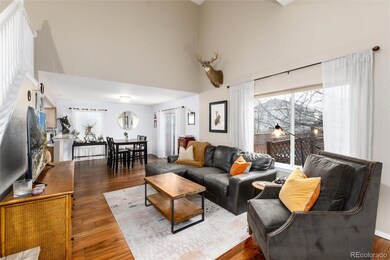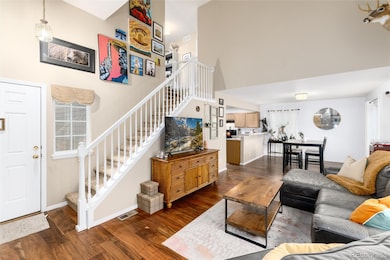
1239 Truxtun Dr Fort Collins, CO 80526
Registry Ridge NeighborhoodEstimated payment $3,421/month
Highlights
- Primary Bedroom Suite
- Vaulted Ceiling
- Granite Countertops
- Clubhouse
- Traditional Architecture
- 4-minute walk to Open Field
About This Home
Welcome to this beautifully updated home in the desirable Registry Ridge community! This inviting property offers three spacious bedrooms, two full bathrooms, a stylish three-quarter bath, and a convenient half bath—perfect for comfortable everyday living and entertaining.Thoughtful upgrades throughout the home include luxury vinyl plank flooring, rich engineered Acacia hardwood, and elegant granite countertops. The main living area features a cozy natural gas fireplace, creating a warm and welcoming atmosphere during those chilly Colorado winters.Step outside to enjoy a fully fenced and landscaped backyard—ideal for relaxing, entertaining, or letting pets roam freely. A handy storage shed provides extra room for all your outdoor essentials.The finished basement has been tastefully remodeled to include a versatile space perfect for a home gym, office, or additional living area, as well as a third bedroom and a beautifully finished bathroom.Don’t miss your chance to own this charming and move-in-ready home. Schedule your showing today—you won’t be disappointed!
Listing Agent
Engel & Voelkers Aspen - Snowmass Brokerage Email: jen.johnson@evrealestate.com,719-276-8834 License #40021963

Open House Schedule
-
Saturday, April 26, 202510:00 am to 12:00 pm4/26/2025 10:00:00 AM +00:004/26/2025 12:00:00 PM +00:00Add to Calendar
Home Details
Home Type
- Single Family
Est. Annual Taxes
- $2,441
Year Built
- Built in 2002 | Remodeled
Lot Details
- 5,753 Sq Ft Lot
- Partially Fenced Property
- Landscaped
- Property is zoned LMN
HOA Fees
- $92 Monthly HOA Fees
Parking
- 2 Car Attached Garage
- Insulated Garage
Home Design
- Traditional Architecture
- Frame Construction
- Composition Roof
Interior Spaces
- 2-Story Property
- Vaulted Ceiling
- Family Room with Fireplace
- Living Room
- Dining Room
- Home Gym
- Laundry Room
Kitchen
- Oven
- Range
- Dishwasher
- Granite Countertops
- Disposal
Flooring
- Carpet
- Vinyl
Bedrooms and Bathrooms
- 3 Bedrooms
- Primary Bedroom Suite
Finished Basement
- Bedroom in Basement
- Stubbed For A Bathroom
- 1 Bedroom in Basement
Home Security
- Carbon Monoxide Detectors
- Fire and Smoke Detector
Schools
- Coyote Ridge Elementary School
- Lucile Erwin Middle School
- Loveland High School
Utilities
- Forced Air Heating and Cooling System
- Heating System Uses Natural Gas
Additional Features
- Smoke Free Home
- Patio
Listing and Financial Details
- Exclusions: Seller's personal property
- Assessor Parcel Number R1593311
Community Details
Overview
- Registry Ridge Association, Phone Number (303) 420-4433
- Registry Ridge Subdivision
Amenities
- Clubhouse
Recreation
- Tennis Courts
- Community Playground
- Community Pool
- Park
- Trails
Map
Home Values in the Area
Average Home Value in this Area
Tax History
| Year | Tax Paid | Tax Assessment Tax Assessment Total Assessment is a certain percentage of the fair market value that is determined by local assessors to be the total taxable value of land and additions on the property. | Land | Improvement |
|---|---|---|---|---|
| 2025 | $2,361 | $32,328 | $3,015 | $29,313 |
| 2024 | $2,361 | $32,328 | $3,015 | $29,313 |
| 2022 | $2,093 | $24,583 | $3,128 | $21,455 |
| 2021 | $2,153 | $25,290 | $3,218 | $22,072 |
| 2020 | $1,815 | $21,315 | $3,218 | $18,097 |
| 2019 | $1,786 | $21,315 | $3,218 | $18,097 |
| 2018 | $1,752 | $19,922 | $3,240 | $16,682 |
| 2017 | $1,524 | $19,922 | $3,240 | $16,682 |
| 2016 | $1,428 | $18,069 | $3,582 | $14,487 |
| 2015 | $1,416 | $18,070 | $3,580 | $14,490 |
| 2014 | $1,334 | $16,500 | $3,580 | $12,920 |
Property History
| Date | Event | Price | Change | Sq Ft Price |
|---|---|---|---|---|
| 04/24/2025 04/24/25 | Price Changed | $560,000 | -1.8% | $301 / Sq Ft |
| 04/12/2025 04/12/25 | For Sale | $570,000 | +16.3% | $306 / Sq Ft |
| 09/14/2022 09/14/22 | Sold | $490,000 | -2.0% | $363 / Sq Ft |
| 08/14/2022 08/14/22 | Pending | -- | -- | -- |
| 07/06/2022 07/06/22 | Price Changed | $500,000 | -4.8% | $371 / Sq Ft |
| 06/24/2022 06/24/22 | For Sale | $525,000 | -- | $389 / Sq Ft |
Deed History
| Date | Type | Sale Price | Title Company |
|---|---|---|---|
| Special Warranty Deed | $490,000 | -- | |
| Corporate Deed | $185,050 | -- |
Mortgage History
| Date | Status | Loan Amount | Loan Type |
|---|---|---|---|
| Open | $392,000 | New Conventional | |
| Previous Owner | $88,300 | No Value Available |
Similar Homes in Fort Collins, CO
Source: REcolorado®
MLS Number: 9033063
APN: 96151-07-199
- 6714 Snowdon Dr
- 6715 Enterprise Dr
- 6715 Enterprise Dr Unit D-102
- 6838 Enterprise Dr
- 6902 Nimitz Dr Unit 103
- 1103 Saipan Ct
- 1408 Forrestal Dr
- 1133 Bon Homme Richard Dr
- 1168 Hornet Dr
- 7002 Enterprise Dr
- 1103 Hornet Dr
- 1532 Reeves Dr
- 1403 Curtiss Ct
- 1725 W Trilby Rd
- 514 Sedgwick Dr
- 6712 Avondale Rd
- 621 Jansen Dr
- 443 Flagler Rd
- 620 Peyton Dr
- 408 Strasburg Dr Unit B8
