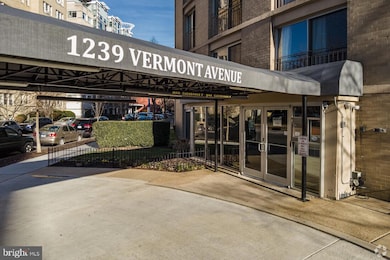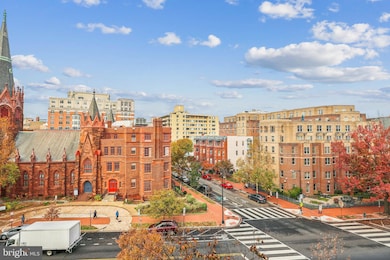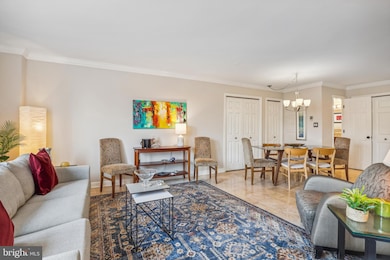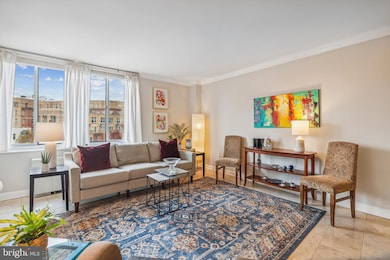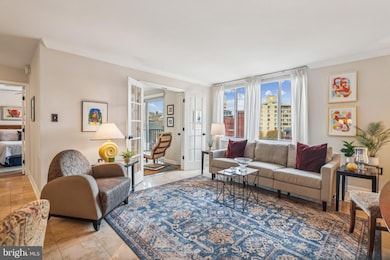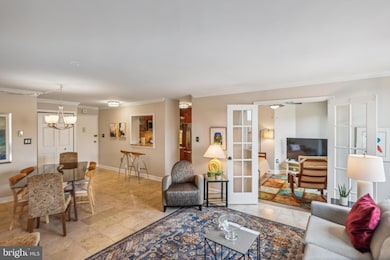
Crescent Tower 1239 Vermont Ave NW Unit 602 Washington, DC 20005
Logan Circle NeighborhoodEstimated payment $4,366/month
Highlights
- Concierge
- Fitness Center
- Panoramic View
- Thomson Elementary School Rated A-
- Rooftop Deck
- 4-minute walk to Logan Circle
About This Home
LOCATION, LOCATION, LOCATION!
Unbeatable New Price with the Best Location on the Market!
Turn key, this sunny residence boast the most walkable location, with magnificent city views.
The two-bedroom, two-bathroom home features concierge service providing services and security. A newly renovated common entrance create an inviting and well-maintained entryway. The two bedrooms provide space for privacy, convenience and relaxation. The main bedroom includes in-suit bathroom and custom appointed walk in closet. A kitchen, which features stainless steel appliances, solid cabinetry, and granite countertops. The living space offers natural stone floors throughout, fantastic sun filled rooms and stacked washer and dryer offer the comfort and efficiency of in-home laundry facilities. The roof top pool provides recreational opportunities and magnificent 360 degree views of the city and a newly renovated gym. Discover urban living in this move-in ready condominium and enjoy all the Nation's Capital offers within a few blocks. Walking distance to Convention and City Center, museums, art galleries, casual dining, Michelin-rated restaurants, nightlife, Capital One Arena, Gallery Place, and the McPherson metro is just two blocks away!
Property Details
Home Type
- Condominium
Est. Annual Taxes
- $2,989
Year Built
- Built in 1964 | Remodeled in 1996
Lot Details
- Northwest Facing Home
- Decorative Fence
- Landscaped
- Corner Lot
- Level Lot
- Property is in excellent condition
HOA Fees
- $1,148 Monthly HOA Fees
Property Views
- Panoramic
- Woods
Home Design
- Contemporary Architecture
- Brick Exterior Construction
Interior Spaces
- 913 Sq Ft Home
- Property has 1 Level
- Open Floorplan
- Furnished
- Crown Molding
- Double Pane Windows
- Window Treatments
- Sliding Windows
- Window Screens
- Combination Dining and Living Room
Kitchen
- Built-In Range
- Built-In Microwave
- Dishwasher
- Stainless Steel Appliances
- Upgraded Countertops
- Disposal
Flooring
- Partially Carpeted
- Heated Floors
- Stone
- Ceramic Tile
Bedrooms and Bathrooms
- 2 Main Level Bedrooms
- En-Suite Bathroom
- Walk-In Closet
- 2 Full Bathrooms
- Bathtub with Shower
Laundry
- Laundry in unit
- Stacked Electric Washer and Dryer
Home Security
- Intercom
- Exterior Cameras
- Surveillance System
- Motion Detectors
- Flood Lights
Parking
- On-Site Parking for Sale
- On-Site Parking for Rent
- On-Street Parking
Utilities
- Forced Air Heating and Cooling System
- Summer or Winter Changeover Switch For Heating
- Electric Water Heater
Additional Features
- Energy-Efficient Windows
- Rooftop Deck
Listing and Financial Details
- Tax Lot 2048
- Assessor Parcel Number 0245//2048
Community Details
Overview
- Association fees include air conditioning, common area maintenance, custodial services maintenance, electricity, exterior building maintenance, gas, heat, laundry, lawn maintenance, management, pool(s), reserve funds, sewer, snow removal, trash, health club
- High-Rise Condominium
- Crescent Tower Condominium Condos
- Old City 2 Community
- Logan Circle Subdivision
- Property Manager
Amenities
- Concierge
- Laundry Facilities
- 2 Elevators
Recreation
Pet Policy
- Pets Allowed
- Pet Size Limit
Security
- Front Desk in Lobby
- Fire and Smoke Detector
Map
About Crescent Tower
Home Values in the Area
Average Home Value in this Area
Tax History
| Year | Tax Paid | Tax Assessment Tax Assessment Total Assessment is a certain percentage of the fair market value that is determined by local assessors to be the total taxable value of land and additions on the property. | Land | Improvement |
|---|---|---|---|---|
| 2024 | $2,989 | $453,910 | $136,170 | $317,740 |
| 2023 | $3,137 | $467,780 | $140,330 | $327,450 |
| 2022 | $3,167 | $468,850 | $140,650 | $328,200 |
| 2021 | $2,893 | $429,940 | $128,980 | $300,960 |
| 2020 | $3,165 | $448,110 | $134,430 | $313,680 |
| 2019 | $1,476 | $443,640 | $133,090 | $310,550 |
| 2018 | $1,412 | $420,740 | $0 | $0 |
| 2017 | $1,287 | $410,530 | $0 | $0 |
| 2016 | $2,346 | $391,700 | $0 | $0 |
| 2015 | $2,135 | $381,280 | $0 | $0 |
| 2014 | -- | $360,690 | $0 | $0 |
Property History
| Date | Event | Price | Change | Sq Ft Price |
|---|---|---|---|---|
| 03/24/2025 03/24/25 | Price Changed | $532,000 | 0.0% | $583 / Sq Ft |
| 03/24/2025 03/24/25 | For Sale | $532,000 | -3.1% | $583 / Sq Ft |
| 03/11/2025 03/11/25 | Off Market | $549,000 | -- | -- |
| 11/25/2024 11/25/24 | For Sale | $549,000 | +14.4% | $601 / Sq Ft |
| 02/07/2020 02/07/20 | Sold | $480,000 | -12.7% | $526 / Sq Ft |
| 01/05/2020 01/05/20 | Pending | -- | -- | -- |
| 12/26/2019 12/26/19 | For Sale | $550,000 | -- | $602 / Sq Ft |
Deed History
| Date | Type | Sale Price | Title Company |
|---|---|---|---|
| Special Warranty Deed | $480,000 | Title Resource Guaranty Co | |
| Deed | $95,900 | Island Title Corp |
Mortgage History
| Date | Status | Loan Amount | Loan Type |
|---|---|---|---|
| Open | $384,000 | New Conventional | |
| Closed | $48,000 | Purchase Money Mortgage | |
| Previous Owner | $30,000 | Credit Line Revolving | |
| Previous Owner | $72,400 | Stand Alone Refi Refinance Of Original Loan | |
| Previous Owner | $76,700 | New Conventional |
Similar Homes in Washington, DC
Source: Bright MLS
MLS Number: DCDC2169222
APN: 0245-2048
- 1239 Vermont Ave NW Unit 401
- 1239 Vermont Ave NW Unit 408
- 1239 Vermont Ave NW Unit 1008
- 1239 Vermont Ave NW Unit 602
- 1239 Vermont Ave NW Unit 604
- 1239 Vermont Ave NW Unit 410
- 1300 N St NW Unit 508
- 1300 N St NW Unit 6
- 1300 N St NW Unit 218
- 1300 N St NW Unit 306
- 1300 13th St NW Unit 102
- 1300 13th St NW Unit 504
- 1245 13th St NW Unit P43
- 1245 13th St NW Unit 611
- 1245 13th St NW Unit 516
- 1245 13th St NW Unit 100
- 1311 13th St NW Unit 308
- 1311 13th St NW Unit PH2 (602)
- 1311 13th St NW Unit PH-9
- 1311 13th St NW Unit PH-1

