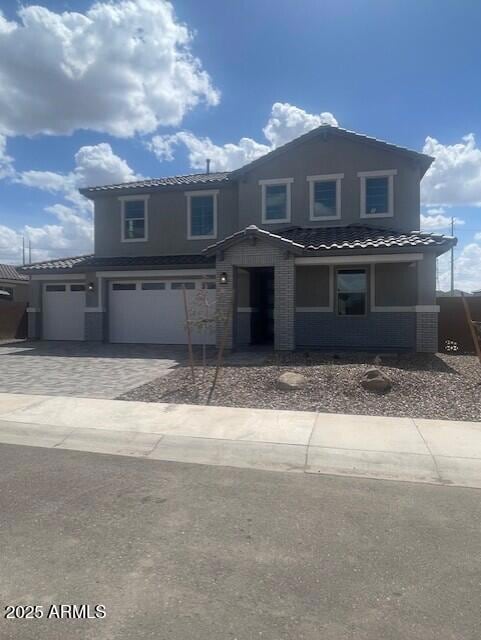
12393 W Marguerite Ave Avondale, AZ 85392
Estrella Village NeighborhoodEstimated payment $3,063/month
Highlights
- Mountain View
- Community Pool
- Eat-In Kitchen
- Main Floor Primary Bedroom
- Tennis Courts
- Double Pane Windows
About This Home
Explore this impressive Elderberry two-story home, ready for quick move-in on an 8625 sq Ft. homesite boasting front yard landscaping and driveway pavers. Included features: a charming covered porch; a quiet study; a well-appointed kitchen showcasing 42'' white cabinets, quartz countertops, stainless-steel appliances, a center island and a walk-in pantry; an open dining area with center-meet doors to the covered patio; an expansive great room; a lavish primary suite offering an immense walk-in closet and a private bath with double sinks and cultured marble countertops, a convenient downstairs laundry and a powder room. On the second floor there are 2 additional bedrooms with walk-in closets, a secondary bathroom, a large walk-in storage closet and an airy loft. This home also includes a 3-car garage with 8 Ft garage doors, a garage service door leading to the backyard, a gas tankless hot water heater and a pre-plumb for a soft water loop. Finally, this home also offers 7 x 22 stone tile flooring, 2-panel square 8 Ft interior doors, and ceiling fan prewiring in bedrooms, great room, loft and study.
Home Details
Home Type
- Single Family
Est. Annual Taxes
- $120
Year Built
- Built in 2025 | Under Construction
Lot Details
- 8,625 Sq Ft Lot
- Desert faces the front of the property
- Block Wall Fence
- Front Yard Sprinklers
- Sprinklers on Timer
HOA Fees
- $95 Monthly HOA Fees
Parking
- 3 Car Garage
Home Design
- Brick Exterior Construction
- Wood Frame Construction
- Tile Roof
- Stucco
Interior Spaces
- 2,380 Sq Ft Home
- 2-Story Property
- Ceiling height of 9 feet or more
- Double Pane Windows
- ENERGY STAR Qualified Windows with Low Emissivity
- Vinyl Clad Windows
- Mountain Views
- Washer and Dryer Hookup
Kitchen
- Eat-In Kitchen
- Breakfast Bar
- Built-In Microwave
- Kitchen Island
Flooring
- Carpet
- Tile
Bedrooms and Bathrooms
- 3 Bedrooms
- Primary Bedroom on Main
- 2.5 Bathrooms
- Dual Vanity Sinks in Primary Bathroom
Schools
- Littleton Elementary School
- Tolleson Union High School
Utilities
- Cooling Available
- Heating System Uses Natural Gas
- Tankless Water Heater
- Water Softener
Listing and Financial Details
- Tax Lot 77
- Assessor Parcel Number 500-72-058
Community Details
Overview
- Association fees include ground maintenance
- Alamar Comm Assoc Association, Phone Number (602) 767-7248
- Built by Richmond American
- Alamar Phase 4 Subdivision, Elderberry Floorplan
Recreation
- Tennis Courts
- Community Playground
- Community Pool
- Bike Trail
Map
Home Values in the Area
Average Home Value in this Area
Tax History
| Year | Tax Paid | Tax Assessment Tax Assessment Total Assessment is a certain percentage of the fair market value that is determined by local assessors to be the total taxable value of land and additions on the property. | Land | Improvement |
|---|---|---|---|---|
| 2025 | $120 | $707 | $707 | -- |
| 2024 | $121 | $674 | $674 | -- |
| 2023 | $121 | $1,365 | $1,365 | $0 |
| 2022 | $83 | $772 | $772 | $0 |
Property History
| Date | Event | Price | Change | Sq Ft Price |
|---|---|---|---|---|
| 04/08/2025 04/08/25 | Price Changed | $529,995 | -1.9% | $223 / Sq Ft |
| 04/03/2025 04/03/25 | For Sale | $539,995 | -- | $227 / Sq Ft |
Deed History
| Date | Type | Sale Price | Title Company |
|---|---|---|---|
| Special Warranty Deed | $13,728,000 | None Listed On Document |
Similar Homes in the area
Source: Arizona Regional Multiple Listing Service (ARMLS)
MLS Number: 6845691
APN: 500-72-058
- 12377 W Marguerite Ave
- 12378 W Marguerite Ave
- 12373 W Marguerite Ave
- 12374 W Marguerite Ave
- 12369 W Marguerite Ave
- 12370 W Marguerite Ave
- 12365 W Marguerite Ave
- 12366 W Marguerite Ave
- 12530 W Levi Dr
- 12361 W Marguerite Ave
- 12362 W Marguerite Ave
- 12358 W Marguerite Ave
- 12560 W Trumbull Rd
- 12556 W Trumbull Rd
- 12552 W Trumbull Rd
- 12547 W Parkway Ln
- 12651 W Parkway Ln
- 12551 W Parkway Ln
- 12638 W Parkway Ln
- 12539 W Parkway Ln
