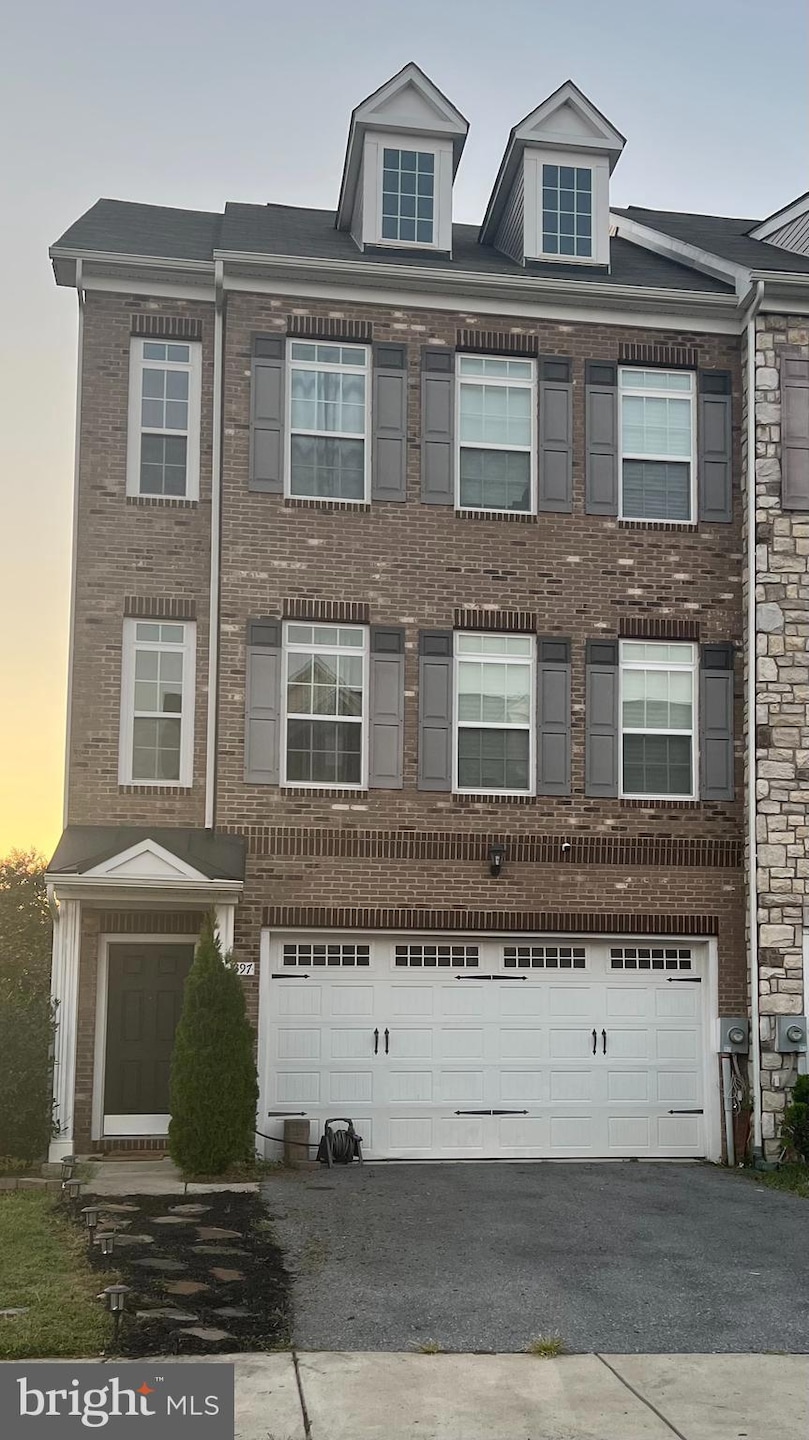
12397 Sandstone St Waldorf, MD 20601
Waldorf NeighborhoodEstimated payment $2,994/month
Highlights
- Colonial Architecture
- 2 Car Attached Garage
- Kitchen Island
- Furnished
- Soaking Tub
- Brick Front
About This Home
Coming Soon! Come see this beautiful 3 bedroom 3 full ½ bath 3 level townhome, 2 car garage END UNIT. Lower level has fully finished basement/rec room could be used as potential 4th bedroom, sliding patio door leading to spacious backyard. Second (main) level featuring gourmet kitchen, kitchen island with granite countertops and stainless-steel appliances. Kitchen has open space with sitting area great for office space and entertaining, half bath located on second level off living room. Third level has three bedrooms the primary bedroom has a spacious walk-in closet an attached bath, dual vanities, stall shower with separate large soaking tub, tray ceiling. Also on the upper level are 2 additional well sized bedrooms, with full hall bath, and conveniently located upper-level laundry. This property is conveniently located near multiple restaurants, shopping centers and close to commuter lot. Located in the Charles County Public Schools district the closest school is Thomas Stone High School, John Hanson Middle School and J.P. Ryon Elementary School. The only thing you need to do is move in! This is the one you’ve been waiting for!
Townhouse Details
Home Type
- Townhome
Est. Annual Taxes
- $4,963
Year Built
- Built in 2016
Lot Details
- 2,614 Sq Ft Lot
- Property is in excellent condition
HOA Fees
- $74 Monthly HOA Fees
Parking
- 2 Car Attached Garage
- Basement Garage
- Front Facing Garage
- Side Facing Garage
- Driveway
- On-Street Parking
- Off-Street Parking
Home Design
- Colonial Architecture
- Brick Front
- Concrete Perimeter Foundation
Interior Spaces
- 2,557 Sq Ft Home
- Property has 3 Levels
- Furnished
- Open Floorplan
- Carpet
Kitchen
- Gas Oven or Range
- Built-In Microwave
- Kitchen Island
Bedrooms and Bathrooms
- 3 Main Level Bedrooms
- Soaking Tub
Laundry
- Laundry on upper level
- Electric Dryer
Basement
- Walk-Out Basement
- Interior Basement Entry
- Garage Access
- Drainage System
Schools
- J. P. Ryon Elementary School
- John Hanson Middle School
- Thomas Stone High School
Utilities
- Central Air
- Heat Pump System
- Natural Gas Water Heater
- Public Septic
- Cable TV Available
Listing and Financial Details
- Tax Lot 0001
- Assessor Parcel Number 0906352619
Community Details
Overview
- Charles County Subdivision
Pet Policy
- No Pets Allowed
Map
Home Values in the Area
Average Home Value in this Area
Tax History
| Year | Tax Paid | Tax Assessment Tax Assessment Total Assessment is a certain percentage of the fair market value that is determined by local assessors to be the total taxable value of land and additions on the property. | Land | Improvement |
|---|---|---|---|---|
| 2024 | $7,424 | $427,700 | $120,000 | $307,700 |
| 2023 | $5,632 | $394,100 | $0 | $0 |
| 2022 | $6,683 | $360,500 | $0 | $0 |
| 2021 | $6,262 | $326,900 | $105,000 | $221,900 |
| 2020 | $6,262 | $321,867 | $0 | $0 |
| 2019 | $6,181 | $316,833 | $0 | $0 |
| 2018 | $6,073 | $311,800 | $75,000 | $236,800 |
| 2017 | $5,960 | $303,900 | $0 | $0 |
| 2016 | -- | $65,000 | $0 | $0 |
| 2015 | -- | $65,000 | $0 | $0 |
| 2014 | -- | $65,000 | $0 | $0 |
Property History
| Date | Event | Price | Change | Sq Ft Price |
|---|---|---|---|---|
| 10/02/2023 10/02/23 | For Sale | $449,000 | -- | $176 / Sq Ft |
Deed History
| Date | Type | Sale Price | Title Company |
|---|---|---|---|
| Deed | $345,000 | Keystone Title Settlement Se | |
| Deed | $1,153,980 | Keystone Title Settlement Sv |
Mortgage History
| Date | Status | Loan Amount | Loan Type |
|---|---|---|---|
| Open | $9,367 | New Conventional | |
| Open | $81,432 | FHA | |
| Open | $340,765 | FHA | |
| Closed | $338,751 | FHA | |
| Previous Owner | $2,180,000 | Unknown |
Similar Homes in the area
Source: Bright MLS
MLS Number: MDCH2026634
APN: 06-352619
- 3553 Pipestone Place
- 3956 Northgate Place
- 3862 Gateview Place
- 12349 Sweetbriar Place
- 3453 Violet Place
- 3447 Iris Place
- 12421 Turtle Dove Place
- 3457 Tigerlily Place
- 11925 Patchwork Place
- 3367 Ryon Ct
- 3075 Heathcote Rd
- 3029 Heathcote Rd
- 3535 Smokethorn Ct
- 3 Henry Ford Cir
- 3539 Smokethorn Ct
- 0 Henry Ford Cir
- 3079 Dorsey Ct
- 3729 Midlothian Place
- 3004 Charleton Ct
- 3681 Kempsford Field Place
