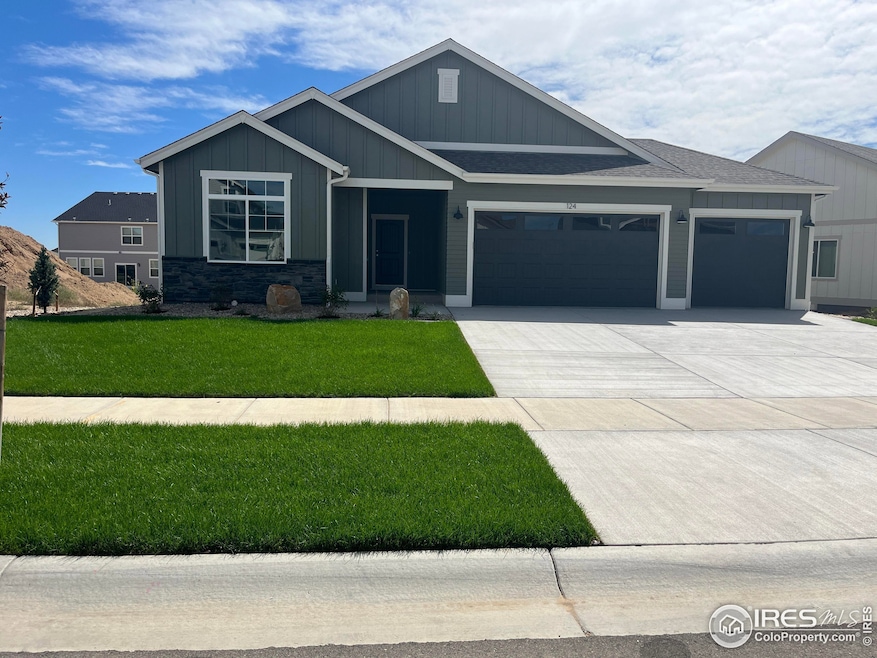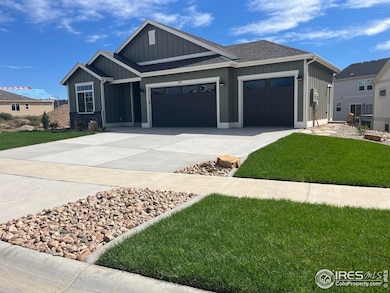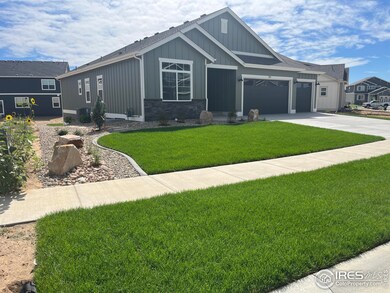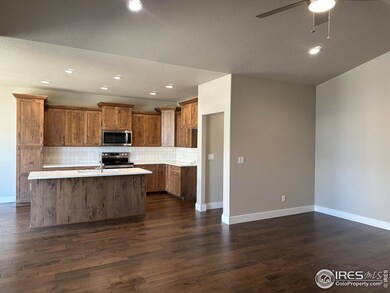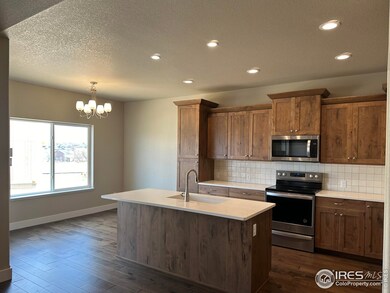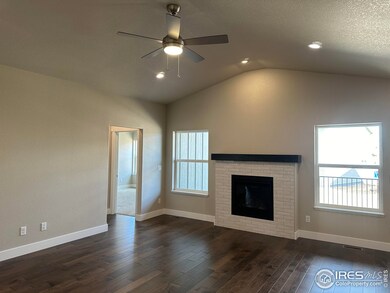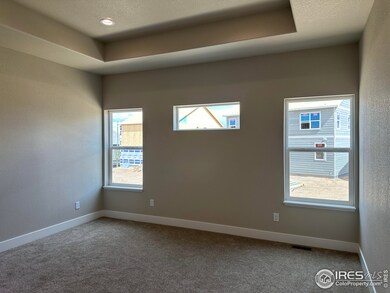
124 63rd Ave Greeley, CO 80634
Estimated payment $3,533/month
Highlights
- New Construction
- Deck
- Cathedral Ceiling
- Open Floorplan
- Contemporary Architecture
- Wood Flooring
About This Home
$5,000 Lender incentive! Complete and ready to close! Front and backyard landscaping included! Sage Homes in Northridge Estates in West Greeley complete with tons of open space and walking trails! Welcome to the small town feel of Greeley while also having access to large city amenities such as shopping, restaurants, great schools and community. Sage Homes' North Platte ranch home features 3 bedrooms, 2 bathrooms, and a 3 car garage with a garden level basement. Fully equipped with Smart Home Package, and A/C! Covered rear patio and garage service door to backyard. Upgrades already included in current price are engineered hardwood floors throughout main living areas, gas fireplace with surrounding tile, whole house humidifier, beautiful Milarc Rustic Hickory cabinets with crown molding, stainless steel appliances, quartz countertops in kitchen and bathrooms, and custom hard surface selections chosen by our interior designer. Front and backyard landscaping included.
Home Details
Home Type
- Single Family
Est. Annual Taxes
- $3,737
Year Built
- Built in 2024 | New Construction
Lot Details
- 7,731 Sq Ft Lot
- Sloped Lot
Parking
- 3 Car Attached Garage
Home Design
- Contemporary Architecture
- Farmhouse Style Home
- Wood Frame Construction
- Composition Roof
- Rough-in for Radon
Interior Spaces
- 1,576 Sq Ft Home
- 1-Story Property
- Open Floorplan
- Cathedral Ceiling
- Gas Fireplace
- Living Room with Fireplace
Kitchen
- Electric Oven or Range
- Microwave
- Dishwasher
- Kitchen Island
- Disposal
Flooring
- Wood
- Carpet
Bedrooms and Bathrooms
- 3 Bedrooms
- Walk-In Closet
Laundry
- Laundry on main level
- Washer and Dryer Hookup
Unfinished Basement
- Basement Fills Entire Space Under The House
- Natural lighting in basement
Eco-Friendly Details
- Energy-Efficient HVAC
- Energy-Efficient Thermostat
Schools
- Winograd Elementary And Middle School
- Northridge High School
Additional Features
- Garage doors are at least 85 inches wide
- Deck
- Forced Air Heating and Cooling System
Listing and Financial Details
- Assessor Parcel Number R8950896
Community Details
Overview
- No Home Owners Association
- Built by Sage Homes
- Northridge Estates Subdivision
Recreation
- Hiking Trails
Map
Home Values in the Area
Average Home Value in this Area
Tax History
| Year | Tax Paid | Tax Assessment Tax Assessment Total Assessment is a certain percentage of the fair market value that is determined by local assessors to be the total taxable value of land and additions on the property. | Land | Improvement |
|---|---|---|---|---|
| 2024 | $3,737 | $13,550 | $7,370 | $6,180 |
| 2023 | $3,737 | $24,150 | $24,150 | $6,180 |
| 2022 | $830 | $5,620 | $5,620 | $0 |
| 2021 | $89 | $600 | $600 | $0 |
| 2020 | $43 | $490 | $490 | $0 |
| 2019 | $43 | $490 | $490 | $0 |
| 2018 | $34 | $410 | $410 | $0 |
Property History
| Date | Event | Price | Change | Sq Ft Price |
|---|---|---|---|---|
| 03/14/2024 03/14/24 | For Sale | $577,204 | -- | $366 / Sq Ft |
Mortgage History
| Date | Status | Loan Amount | Loan Type |
|---|---|---|---|
| Closed | $421,760 | Construction |
Similar Homes in Greeley, CO
Source: IRES MLS
MLS Number: 1005074
APN: R8950896
