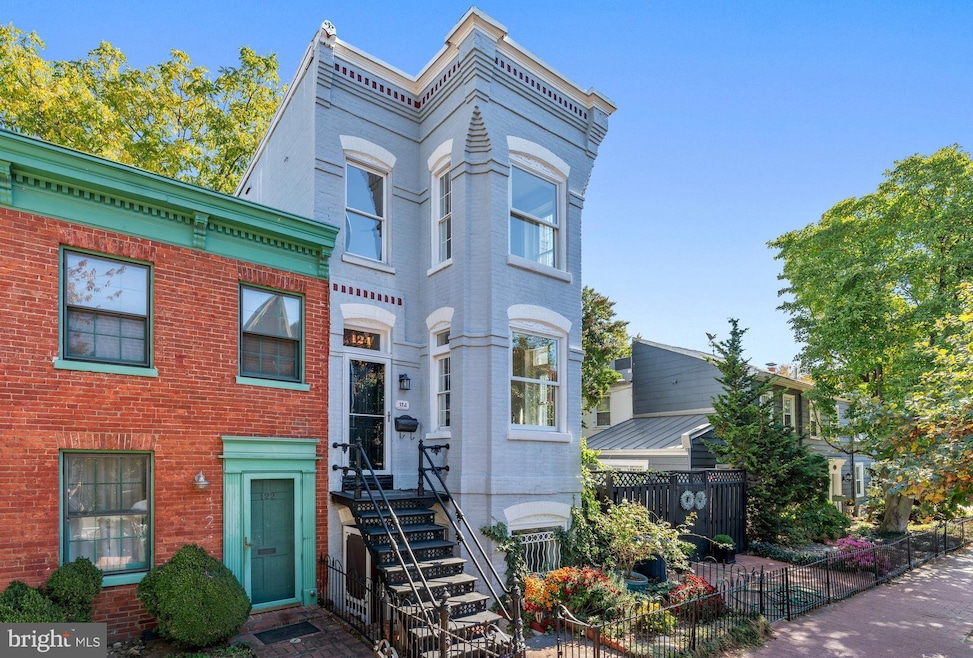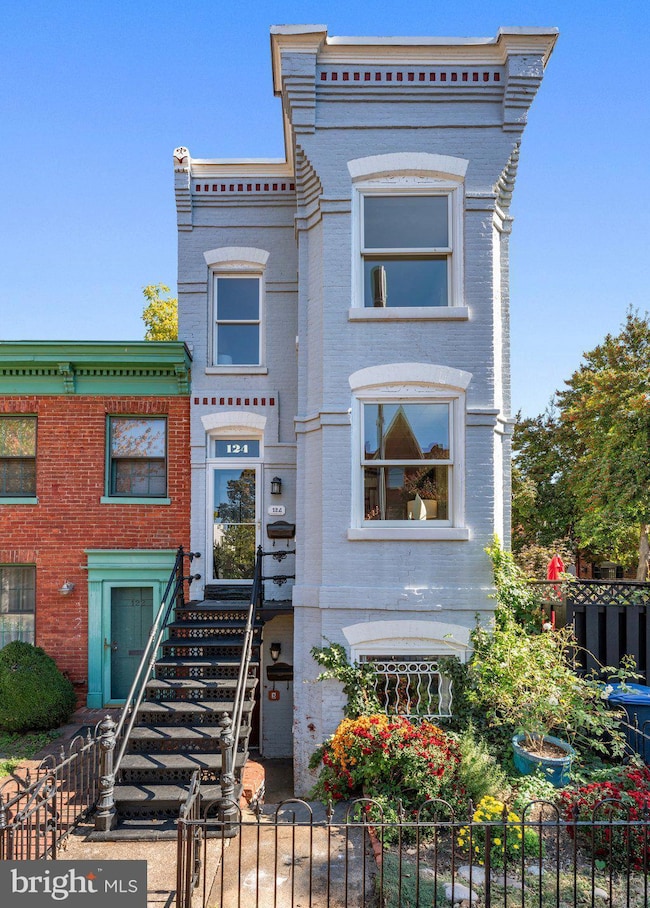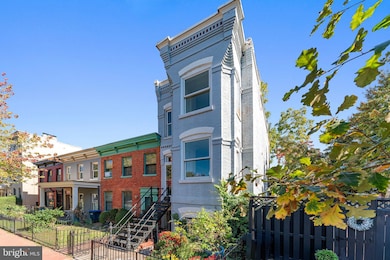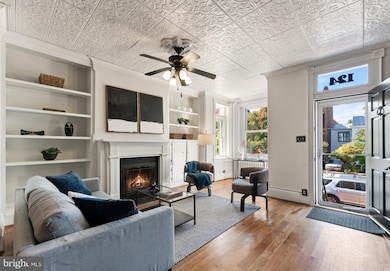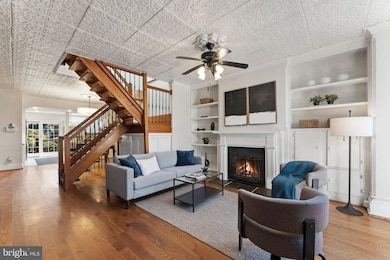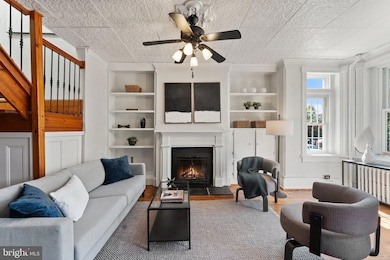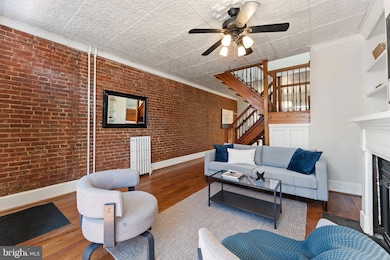
124 6th St SE Washington, DC 20003
Capitol Hill NeighborhoodHighlights
- Second Kitchen
- City View
- Wood Flooring
- Brent Elementary School Rated A
- Open Floorplan
- 4-minute walk to Seward Square
About This Home
As of November 2024You've DREAMT of making your home steps from Eastern Market, and NOW you can capture a captivating BAY-FRONT VICTORIAN with soaring ceilings, sunset views of the Capitol, AND rent revenue to reduce your housing costs! RARE opportunity only a stroll to Metro, Market, or Brent Elementary. Step up to savor the open floor plan with fireplace, cross-cut open stairs, and tin-tiled ceiling. Upstairs are two big bedrooms, plus bonus home office with French doors that book-end the spacious sky-lit B+W hall bath. Certificate of Occupancy (C of O) for 2-family flat ready to rent the self-contained 1 Bed English basement apartment with tall ceilings, renovated kitchen, and separate laundry -- offsets $300K of mortgage interest!
Call us for a private showing
Townhouse Details
Home Type
- Townhome
Est. Annual Taxes
- $8,767
Year Built
- Built in 1887 | Remodeled in 2020
Lot Details
- 859 Sq Ft Lot
- West Facing Home
- Privacy Fence
- Wood Fence
- Back Yard Fenced
- Decorative Fence
- Extensive Hardscape
- Historic Home
- Property is in good condition
Parking
- On-Street Parking
Home Design
- Victorian Architecture
- Brick Exterior Construction
- Concrete Perimeter Foundation
Interior Spaces
- Property has 3 Levels
- Open Floorplan
- Built-In Features
- Brick Wall or Ceiling
- High Ceiling
- Ceiling Fan
- Skylights
- 3 Fireplaces
- Wood Burning Fireplace
- Non-Functioning Fireplace
- Double Pane Windows
- Double Hung Windows
- Combination Kitchen and Dining Room
- City Views
- Laundry on lower level
Kitchen
- Second Kitchen
- Breakfast Area or Nook
Flooring
- Wood
- Ceramic Tile
Bedrooms and Bathrooms
Finished Basement
- English Basement
- Front Basement Entry
Schools
- Brent Elementary School
Utilities
- Window Unit Cooling System
- Radiator
- Underground Utilities
- Natural Gas Water Heater
- Municipal Trash
Additional Features
- Energy-Efficient Windows
- Patio
- Urban Location
Listing and Financial Details
- Tax Lot 811
- Assessor Parcel Number 0870//0811
Community Details
Overview
- No Home Owners Association
- Eastern Market Subdivision
Pet Policy
- Pets Allowed
Map
Home Values in the Area
Average Home Value in this Area
Property History
| Date | Event | Price | Change | Sq Ft Price |
|---|---|---|---|---|
| 11/26/2024 11/26/24 | Sold | $1,120,100 | +12.1% | $566 / Sq Ft |
| 10/28/2024 10/28/24 | Pending | -- | -- | -- |
| 10/24/2024 10/24/24 | For Sale | $999,000 | +25.7% | $505 / Sq Ft |
| 08/01/2012 08/01/12 | Sold | $795,000 | +6.1% | $602 / Sq Ft |
| 06/29/2012 06/29/12 | Pending | -- | -- | -- |
| 06/22/2012 06/22/12 | For Sale | $749,000 | -- | $567 / Sq Ft |
Tax History
| Year | Tax Paid | Tax Assessment Tax Assessment Total Assessment is a certain percentage of the fair market value that is determined by local assessors to be the total taxable value of land and additions on the property. | Land | Improvement |
|---|---|---|---|---|
| 2024 | $8,767 | $1,118,420 | $535,940 | $582,480 |
| 2023 | $8,653 | $1,102,020 | $532,370 | $569,650 |
| 2022 | $8,414 | $1,068,560 | $513,720 | $554,840 |
| 2021 | $8,110 | $1,030,470 | $508,620 | $521,850 |
| 2020 | $7,969 | $1,013,230 | $489,640 | $523,590 |
| 2019 | $7,480 | $954,880 | $446,410 | $508,470 |
| 2018 | $7,020 | $899,200 | $0 | $0 |
| 2017 | $7,020 | $898,310 | $0 | $0 |
| 2016 | $6,763 | $867,300 | $0 | $0 |
| 2015 | $6,295 | $812,000 | $0 | $0 |
| 2014 | $5,735 | $744,930 | $0 | $0 |
Mortgage History
| Date | Status | Loan Amount | Loan Type |
|---|---|---|---|
| Previous Owner | $595,000 | New Conventional | |
| Previous Owner | $636,000 | Commercial | |
| Previous Owner | $525,000 | Commercial | |
| Previous Owner | $520,000 | Commercial | |
| Previous Owner | $512,000 | Commercial | |
| Previous Owner | $351,950 | Commercial | |
| Previous Owner | $149,150 | Commercial |
Deed History
| Date | Type | Sale Price | Title Company |
|---|---|---|---|
| Special Warranty Deed | $1,120,100 | Universal Title | |
| Special Warranty Deed | -- | None Available | |
| Warranty Deed | $795,000 | -- | |
| Deed | $640,000 | -- | |
| Deed | $480,000 | -- | |
| Deed | $157,000 | -- | |
| Deed | $165,000 | -- |
Similar Homes in Washington, DC
Source: Bright MLS
MLS Number: DCDC2166054
APN: 0870-0811
- 644 Independence Ave SE
- 630 Browns Ct SE
- 205 6th St SE
- 105 6th St SE Unit 201
- 116 5th St SE
- 11 6th St SE
- 420 Independence Ave SE
- 408 Seward Square SE Unit 5
- 9 5th St SE
- 642 E Capitol St NE
- 424 E Capitol St NE Unit 2
- 404 E Capitol St NE
- 120 3rd St SE
- 102 9th St SE
- 7 9th St SE
- 21 4th St NE
- 407 A St NE
- 113 5th St NE
- 416 D St SE
- 330 4th St SE
