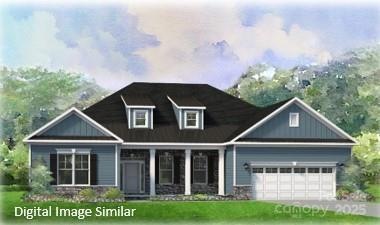
124 Adalyn Ivy Ln Unit 4 Mooresville, NC 28115
Estimated payment $5,008/month
Highlights
- Under Construction
- Open Floorplan
- Wood Flooring
- Rocky River Elementary School Rated A
- Transitional Architecture
- Mud Room
About This Home
This home is located at 124 Adalyn Ivy Ln Unit 4, Mooresville, NC 28115 and is currently priced at $762,100, approximately $248 per square foot. This property was built in 2025. 124 Adalyn Ivy Ln Unit 4 is a home located in Iredell County with nearby schools including Rocky River Elementary School, Mooresville Intermediate School, and Mooresville Middle.
Listing Agent
Niblock Development Corp Brokerage Email: clittle@niblockhomes.com License #145957
Home Details
Home Type
- Single Family
Year Built
- Built in 2025 | Under Construction
Lot Details
- Property is zoned RG
Parking
- 2 Car Attached Garage
- Garage Door Opener
Home Design
- Home is estimated to be completed on 9/5/25
- Transitional Architecture
- Slab Foundation
Interior Spaces
- 1.5-Story Property
- Open Floorplan
- Insulated Windows
- Mud Room
- Family Room with Fireplace
- Screened Porch
Kitchen
- Electric Cooktop
- Dishwasher
- Kitchen Island
- Disposal
Flooring
- Wood
- Tile
Bedrooms and Bathrooms
- 3 Main Level Bedrooms
- Split Bedroom Floorplan
- Walk-In Closet
Schools
- Rocky River Elementary School
- Mooresville Middle School
- Mooresville High School
Utilities
- Central Air
- Heating System Uses Natural Gas
- Cable TV Available
Community Details
- Herman Management Association
- Built by Niblock Homes
- Adalyn Park Subdivision, Morgan Floorplan
- Mandatory Home Owners Association
Listing and Financial Details
- Assessor Parcel Number 4665798959
Map
Home Values in the Area
Average Home Value in this Area
Property History
| Date | Event | Price | Change | Sq Ft Price |
|---|---|---|---|---|
| 04/18/2025 04/18/25 | Pending | -- | -- | -- |
| 04/12/2025 04/12/25 | For Sale | $762,100 | -- | $248 / Sq Ft |
Similar Homes in Mooresville, NC
Source: Canopy MLS (Canopy Realtor® Association)
MLS Number: 4248610
- 124 Adalyn Ivy Ln Unit 3
- 124 Adalyn Ivy Ln Unit 4
- 1090 Briarcliff Rd
- 279 Timberland Loop
- 247 Timberland Loop
- 194 Timberland Loop
- 128 Naomi Rd
- 121 Shagbark Ln
- 0 Naomi Rd
- 106 Wrangler Dr
- 000 Rocky River Rd
- 130 Fordingbridge Ln
- 116 Fordingbridge Ln
- 156 Ventor Way
- 124 Fordingbridge Ln
- 118 Fordingbridge Ln
- 158 Ventor Way
- 128 Fordingbridge Ln
- 122 Fordingbridge Ln
- 152 Ventor Way
