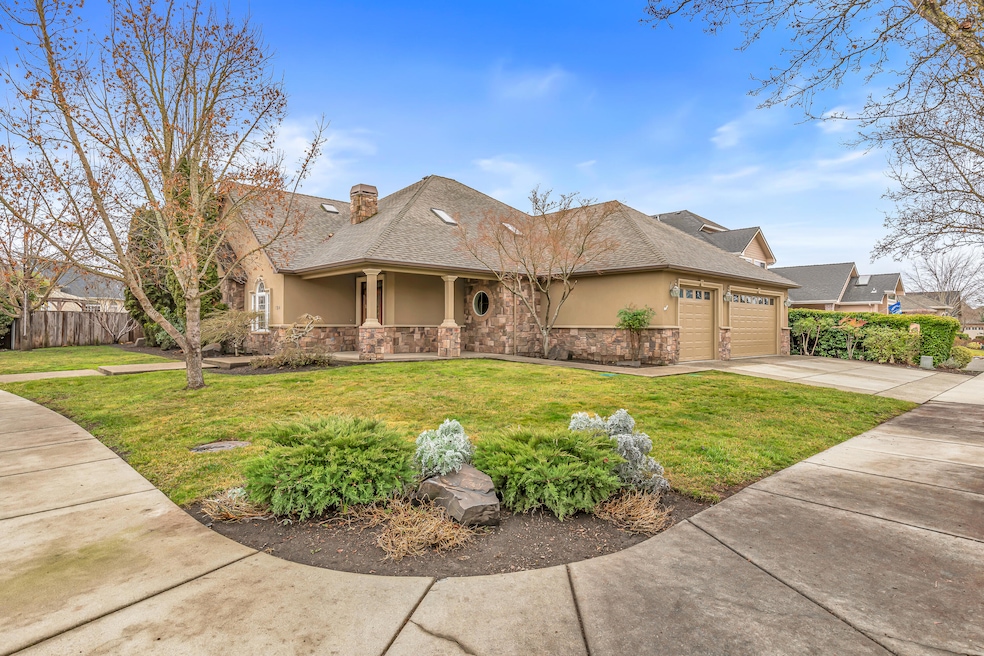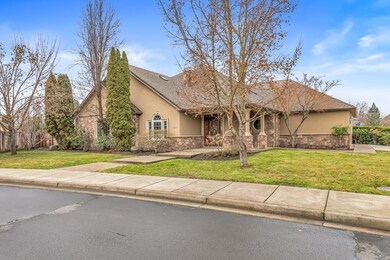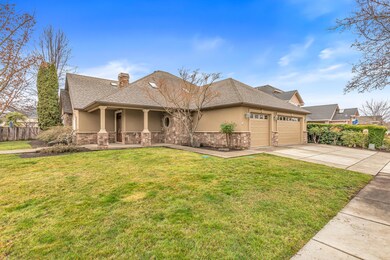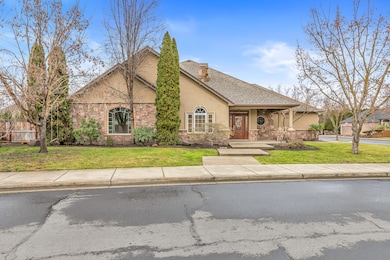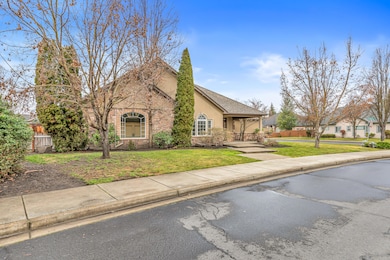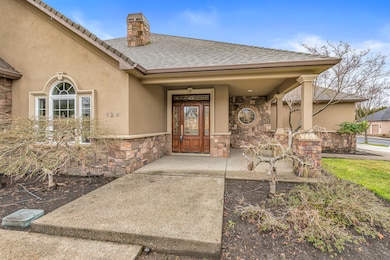
124 Bellerive Dr Eagle Point, OR 97524
Highlights
- No Units Above
- Wood Flooring
- Corner Lot
- Contemporary Architecture
- Hydromassage or Jetted Bathtub
- Neighborhood Views
About This Home
As of April 2025Come see this Custom Home built by the Original Image Builders! Full Maple Entertainment center w/surrond sound. Split floor plan, 10 foot ceilings, 6 skylights throughout, crown molding throughout all bedrooms & Living areas. Upgraded LED lighting throughout home, Maple Cabinets and full bullnose granite. The main suite offers extensive slate & travertine tile, jetted tub. Stone tile in kitchen hall and laundry room. TThis southwest syle home offers a 3-car garage with stucco and stone exterior. Stucco was just refreshed before going on market.
Home Details
Home Type
- Single Family
Est. Annual Taxes
- $4,309
Year Built
- Built in 2005
Lot Details
- 9,583 Sq Ft Lot
- No Common Walls
- No Units Located Below
- Fenced
- Drip System Landscaping
- Corner Lot
- Front and Back Yard Sprinklers
- Property is zoned RI-8, RI-8
HOA Fees
- $32 Monthly HOA Fees
Parking
- 3 Car Attached Garage
- Garage Door Opener
- Driveway
Home Design
- Contemporary Architecture
- Frame Construction
- Composition Roof
- Concrete Perimeter Foundation
Interior Spaces
- 2,550 Sq Ft Home
- 1-Story Property
- Ceiling Fan
- Gas Fireplace
- Double Pane Windows
- Living Room with Fireplace
- Dining Room
- Neighborhood Views
- Laundry Room
Kitchen
- Oven
- Cooktop with Range Hood
- Microwave
- Dishwasher
- Kitchen Island
- Disposal
Flooring
- Wood
- Carpet
- Stone
Bedrooms and Bathrooms
- 4 Bedrooms
- Walk-In Closet
- Hydromassage or Jetted Bathtub
Home Security
- Carbon Monoxide Detectors
- Fire and Smoke Detector
Eco-Friendly Details
- Drip Irrigation
Schools
- Hillside Elementary School
- Eagle Point Middle School
- Eagle Point High School
Utilities
- Forced Air Heating and Cooling System
- Heating System Uses Natural Gas
- Heat Pump System
- Natural Gas Connected
- Water Heater
- Cable TV Available
Community Details
- Eagle Point Golf Community Subdivision
Listing and Financial Details
- Assessor Parcel Number 10974979
Map
Home Values in the Area
Average Home Value in this Area
Property History
| Date | Event | Price | Change | Sq Ft Price |
|---|---|---|---|---|
| 04/11/2025 04/11/25 | Sold | $560,000 | -2.6% | $220 / Sq Ft |
| 03/10/2025 03/10/25 | Pending | -- | -- | -- |
| 02/21/2025 02/21/25 | For Sale | $575,000 | -- | $225 / Sq Ft |
Tax History
| Year | Tax Paid | Tax Assessment Tax Assessment Total Assessment is a certain percentage of the fair market value that is determined by local assessors to be the total taxable value of land and additions on the property. | Land | Improvement |
|---|---|---|---|---|
| 2024 | $4,309 | $305,720 | $88,550 | $217,170 |
| 2023 | $4,163 | $296,820 | $85,970 | $210,850 |
| 2022 | $4,049 | $296,820 | $85,970 | $210,850 |
| 2021 | $3,929 | $288,180 | $83,470 | $204,710 |
| 2020 | $4,174 | $279,790 | $81,040 | $198,750 |
| 2019 | $4,110 | $263,740 | $76,390 | $187,350 |
| 2018 | $4,032 | $256,060 | $74,160 | $181,900 |
| 2017 | $3,933 | $256,060 | $74,160 | $181,900 |
| 2016 | $3,856 | $241,370 | $69,900 | $171,470 |
| 2015 | $3,730 | $241,370 | $69,900 | $171,470 |
| 2014 | $3,623 | $227,520 | $65,880 | $161,640 |
Mortgage History
| Date | Status | Loan Amount | Loan Type |
|---|---|---|---|
| Open | $539,980 | VA |
Deed History
| Date | Type | Sale Price | Title Company |
|---|---|---|---|
| Warranty Deed | $560,000 | First American Title |
Similar Homes in Eagle Point, OR
Source: Southern Oregon MLS
MLS Number: 220196146
APN: 10974979
- 964 Pumpkin Ridge
- 875 St Andrews Way
- 1013 Pumpkin Ridge
- 118 Pebble Creek Dr
- 40 Pebble Creek Dr
- 414 Stevens Rd Unit 32
- 44 Pebble Creek Dr
- 402 Rodale Dr
- 233 S Shasta Ave Unit 7
- 233 S Shasta Ave Unit 54
- 137 Keystone Way
- 187 Prairie Landing Dr
- 1244 Stonegate Dr Unit 462
- 1237 Stonegate Dr Unit 483
- 587 S Royal Ave
- 653 Stevens Rd
- 206 Cambridge Terrace
- 155 Glenwood Dr
- 1013 Ruby Meadows Dr
- 331 Patricia Ln
