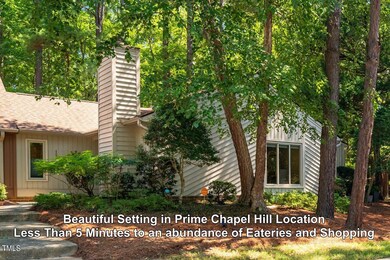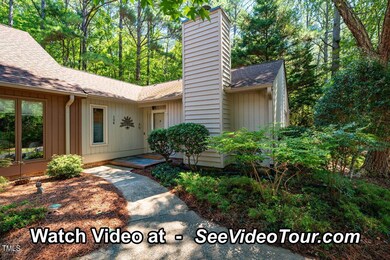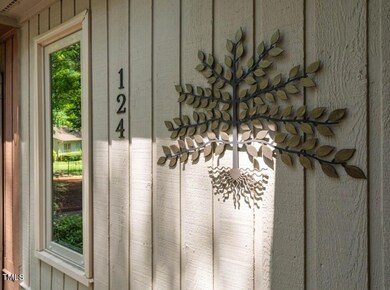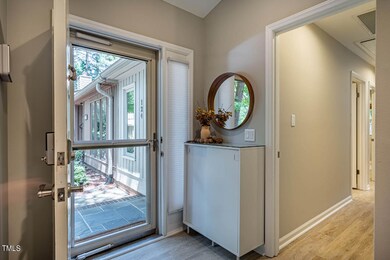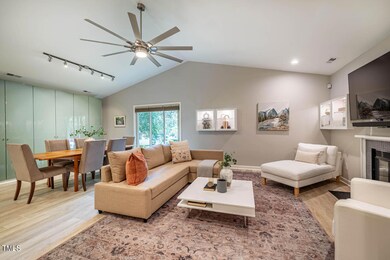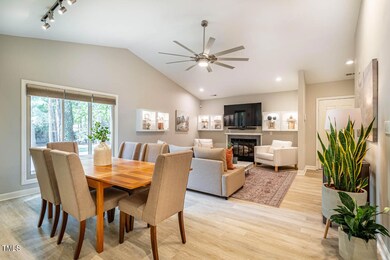
124 Berry Patch Ln Chapel Hill, NC 27514
Highlights
- Open Floorplan
- Property is near public transit
- Cathedral Ceiling
- Glenwood Elementary School Rated A
- Transitional Architecture
- End Unit
About This Home
As of October 2024Gorgeous One Of Kind 3 bedroom 2 bath fully renovated one level End Unit Townhome located on a sweet little private street called Berry Patch Lane in the highly sought-after community of Summerfiled Crossing in Chapel Hill. Open floor plan. Spacious
Dream Kitchen with new Whirlpool Built-in Ovens, new 36'' Samsung Smart Induction Cooktop, 36'' Zephyr Vent Hood, Counter-Depth Jenn-Air Refrigerator, Monogram Dishwasher, Extra Large FRANKE Workcenter Sink with Touchless Faucet, Quartz countertop, Glass Tile Backsplash,
Horizontal Solid Wood Shaker-Style Cabinets and Large Deep Drawers - full-extension soft-close. Under Cabinet Lighting - hardwired. French Doors leading to Screened-in Porch with Skylights and
Custom Decking. Patio off Screened Porch plus an additional Fenced-in Private Rear Patio with Garden Area. Vaulted Ceiling and Wood Burning Fireplace with Herringbone Pattern Tile Surround in Family/Dining Area. Custom Laundry Area with large stainless steel Wash Sink plus Storage Cabinet.
Smooth Ceilings, LED Recessed Lighting and Touch Dimmer Switches Throughout. Finished Storage Closet with Workbench. Windows, Roof and Porch Skylights replaced 2018. Exterior of Townhome
painted in 2023. LOTS of additional Features and Upgrades - See full list of Features and Upgrades! Prime Chapel Hill location!!! Walk or bike to Whole Foods, Trader Joe's, Starbucks and tons of other Shopping and Eateries. Enjoy the nearby beautiful Trails. The Chapel Hill Bus Line runs along
Summerfield Crossing Road. Five minute drive to I-40 and near Duke and UNC hospitals and universities. Stunning Townhome!! You will not be disappointed!!! WATCH VIDEO TOUR!
Last Buyer's Agent
Non Member
Non Member Office
Townhouse Details
Home Type
- Townhome
Est. Annual Taxes
- $3,458
Year Built
- Built in 1984
Lot Details
- 3,049 Sq Ft Lot
- End Unit
- Landscaped
HOA Fees
- $300 Monthly HOA Fees
Home Design
- Transitional Architecture
- Traditional Architecture
- Slab Foundation
- Shingle Roof
- Wood Siding
Interior Spaces
- 1,379 Sq Ft Home
- 1-Story Property
- Open Floorplan
- Smooth Ceilings
- Cathedral Ceiling
- Ceiling Fan
- Wood Burning Fireplace
- Entrance Foyer
- Family Room with Fireplace
- Dining Room
- Screened Porch
- Luxury Vinyl Tile Flooring
- Smart Locks
Kitchen
- Built-In Oven
- Induction Cooktop
- Range Hood
- Microwave
- Plumbed For Ice Maker
- Dishwasher
- Stainless Steel Appliances
- Quartz Countertops
Bedrooms and Bathrooms
- 3 Bedrooms
- Dual Closets
- 2 Full Bathrooms
- Bathtub with Shower
- Walk-in Shower
Laundry
- Laundry Room
- Laundry in Hall
- Sink Near Laundry
Attic
- Attic Floors
- Pull Down Stairs to Attic
Parking
- 2 Parking Spaces
- Additional Parking
- 2 Open Parking Spaces
- Assigned Parking
Outdoor Features
- Patio
- Rain Gutters
Location
- Property is near public transit
Schools
- Glenwood Elementary School
- Guy Phillips Middle School
- East Chapel Hill High School
Utilities
- Forced Air Heating and Cooling System
- Heat Pump System
Community Details
- Association fees include ground maintenance, maintenance structure
- Summerfield Crossing HOA Omega Mgmt Association, Phone Number (919) 461-0102
- Summerfield Crossing Subdivision
- Maintained Community
Listing and Financial Details
- Assessor Parcel Number 9799384883
Map
Home Values in the Area
Average Home Value in this Area
Property History
| Date | Event | Price | Change | Sq Ft Price |
|---|---|---|---|---|
| 10/17/2024 10/17/24 | Sold | $444,000 | +3.5% | $322 / Sq Ft |
| 09/19/2024 09/19/24 | Pending | -- | -- | -- |
| 09/11/2024 09/11/24 | For Sale | $429,000 | -- | $311 / Sq Ft |
Tax History
| Year | Tax Paid | Tax Assessment Tax Assessment Total Assessment is a certain percentage of the fair market value that is determined by local assessors to be the total taxable value of land and additions on the property. | Land | Improvement |
|---|---|---|---|---|
| 2024 | $3,458 | $195,000 | $55,000 | $140,000 |
| 2023 | $3,370 | $195,000 | $55,000 | $140,000 |
| 2022 | $3,235 | $195,000 | $55,000 | $140,000 |
| 2021 | $3,195 | $195,000 | $55,000 | $140,000 |
| 2020 | $2,905 | $165,200 | $40,000 | $125,200 |
| 2018 | $2,832 | $165,200 | $40,000 | $125,200 |
| 2017 | $3,022 | $165,200 | $40,000 | $125,200 |
| 2016 | $3,022 | $175,892 | $72,171 | $103,721 |
| 2015 | $3,012 | $175,892 | $72,171 | $103,721 |
| 2014 | $2,952 | $175,892 | $72,171 | $103,721 |
Mortgage History
| Date | Status | Loan Amount | Loan Type |
|---|---|---|---|
| Previous Owner | $119,000 | Credit Line Revolving | |
| Previous Owner | $179,450 | New Conventional | |
| Previous Owner | $116,000 | Purchase Money Mortgage | |
| Previous Owner | $133,600 | No Value Available |
Deed History
| Date | Type | Sale Price | Title Company |
|---|---|---|---|
| Warranty Deed | $444,000 | None Listed On Document | |
| Warranty Deed | $185,000 | None Available | |
| Warranty Deed | $186,000 | None Available | |
| Warranty Deed | -- | None Available | |
| Warranty Deed | -- | None Available | |
| Warranty Deed | -- | None Available | |
| Warranty Deed | -- | None Available | |
| Warranty Deed | -- | None Available |
Similar Homes in Chapel Hill, NC
Source: Doorify MLS
MLS Number: 10052048
APN: 9799384883
- 105 Greenmeadow Ln
- 110 Gunston Ct
- 308 Summerfield Crossing Rd
- 103 Windhover Dr
- 104 Duncan Ct Unit B
- 103 Kirkwood Dr Unit 103
- 108 Beaver Dam Ct
- 2100 Tadley Dr
- 507 Presque Isle Ln Unit Bldg 500
- 202 Oxford Hills Dr
- 201 Presque Isle Ln Unit 201
- 100 Forsyth Dr
- 331 Providence Glen Dr Unit 34
- 311 Providence Glen Dr
- 324 Providence Glen Dr Unit 32
- 1521 Providence Glen Dr Unit 1521
- 534 Ives Ct
- 1414 Arborgate Cir Unit 160
- 622 Ives Ct Unit 65
- 11F Red Bud Ln Unit 11F

