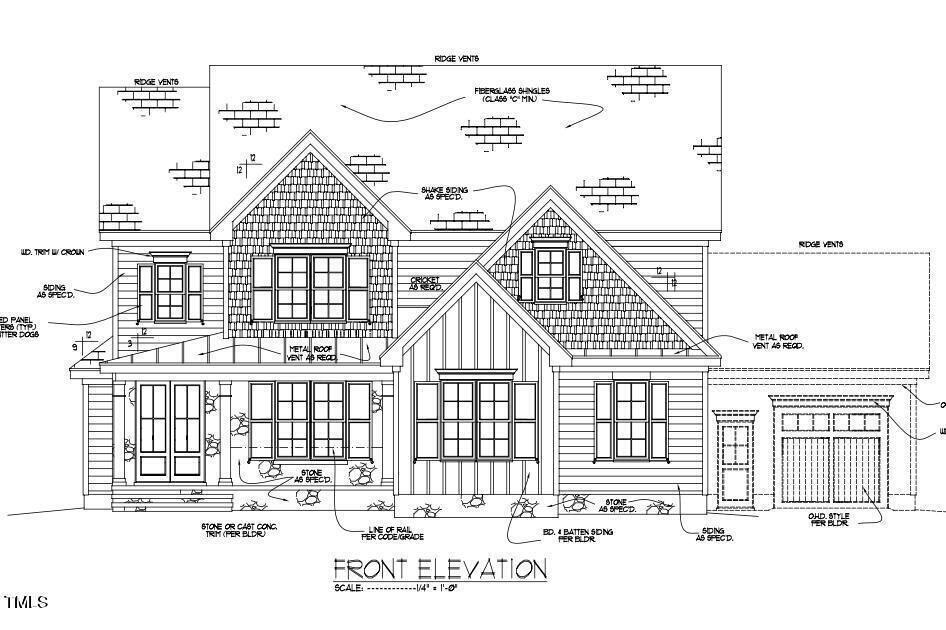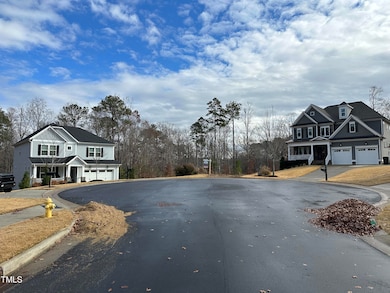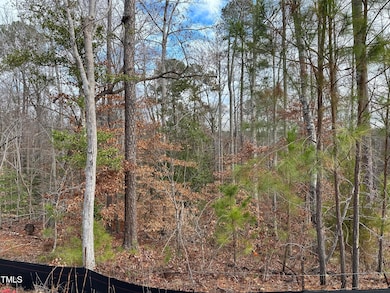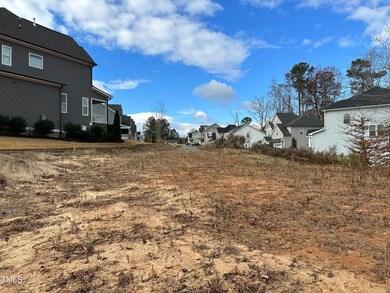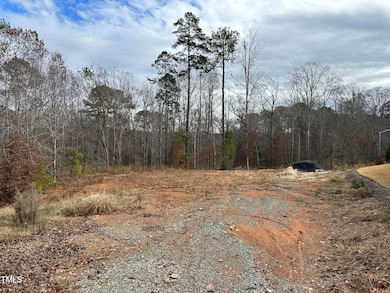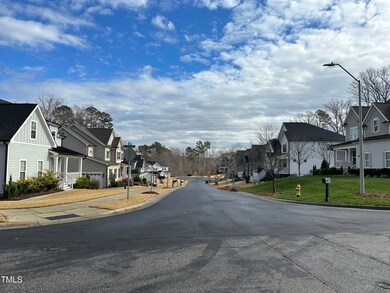
124 Breyla Way Holly Springs, NC 27540
Highlights
- New Construction
- 0.53 Acre Lot
- Wood Flooring
- Middle Creek Elementary School Rated A-
- Craftsman Architecture
- 3 Car Attached Garage
About This Home
As of January 2025Over a half acre lot at the end of a Cul De Sac in a wonderful neighborhood. This custom built home will have a wonderful view overlooking thetrees. Plan has over 3100 SF, screened in porch & 3 car garage & walk up 3rd floor with rough ins. Home plan will have hardwoods downstairs, tile flooringin baths, stone or brick accents with heavy trim package & living room built-ins. Tankless water heater. Builder has cleared the lots for privacy in thebackyard & screened in porch. New homeowner will feel like they are living in the woods. Home will have city water & sewer. Such a great locationconvenient location less than 10 minutes from downtown Holly Springs, 15 minutesdowntown Apex & less than 25 minutes to downtown Cary, Raleigh &RDU. Builder will consider other plans.
Home Details
Home Type
- Single Family
Est. Annual Taxes
- $1,225
Year Built
- Built in 2025 | New Construction
Lot Details
- 0.53 Acre Lot
HOA Fees
- $21 Monthly HOA Fees
Parking
- 3 Car Attached Garage
- 2 Open Parking Spaces
Home Design
- Home is estimated to be completed on 4/30/25
- Craftsman Architecture
- Traditional Architecture
- Brick Foundation
- Block Foundation
- Shingle Roof
Interior Spaces
- 3,145 Sq Ft Home
- 2-Story Property
Flooring
- Wood
- Tile
Bedrooms and Bathrooms
- 4 Bedrooms
- 4 Full Bathrooms
Schools
- Middle Creek Elementary School
- Holly Ridge Middle School
- Middle Creek High School
Utilities
- Central Air
- Heat Pump System
- Community Sewer or Septic
Community Details
- Association fees include ground maintenance
- Wesley Way HOA, Phone Number (919) 577-9740
- Built by DLWW LLC
- Wescott Way Subdivision
Listing and Financial Details
- Assessor Parcel Number 0445193
Map
Home Values in the Area
Average Home Value in this Area
Property History
| Date | Event | Price | Change | Sq Ft Price |
|---|---|---|---|---|
| 01/29/2025 01/29/25 | Sold | $937,700 | +4.2% | $298 / Sq Ft |
| 10/10/2024 10/10/24 | Pending | -- | -- | -- |
| 09/12/2024 09/12/24 | For Sale | $899,900 | -- | $286 / Sq Ft |
Tax History
| Year | Tax Paid | Tax Assessment Tax Assessment Total Assessment is a certain percentage of the fair market value that is determined by local assessors to be the total taxable value of land and additions on the property. | Land | Improvement |
|---|---|---|---|---|
| 2024 | $1,226 | $143,000 | $143,000 | $0 |
| 2023 | $1,133 | $105,000 | $105,000 | $0 |
| 2022 | $1,093 | $105,000 | $105,000 | $0 |
| 2021 | $1,073 | $105,000 | $105,000 | $0 |
| 2020 | $1,073 | $105,000 | $105,000 | $0 |
| 2019 | $1,083 | $90,000 | $90,000 | $0 |
| 2018 | $978 | $90,000 | $90,000 | $0 |
Mortgage History
| Date | Status | Loan Amount | Loan Type |
|---|---|---|---|
| Open | $750,160 | Construction |
Deed History
| Date | Type | Sale Price | Title Company |
|---|---|---|---|
| Warranty Deed | $250,000 | None Listed On Document |
Similar Homes in Holly Springs, NC
Source: Doorify MLS
MLS Number: 10052208
APN: 0669.01-45-2722-000
- 120 Breyla Way
- 108 Vintage Pine Ct
- 301 Marsh Landing Dr
- 504 Skygrove Dr
- 108 Cross Oaks Place
- 109 Skywater Ln
- 109 Aspenridge Dr
- 108 Eden Glen Dr
- 112 Aspenridge Dr
- 401 Streamwood Dr
- 209 Brookberry Rd
- 716 Streamwood Dr
- 116 Arlen Park Place
- 5301 Crocus Ct
- 5413 Leopards Bane Ct
- 205 Quarryrock Rd
- 105 Presley Snow Ct
- 9817 Holly Springs Rd
- 101 Quarryrock Rd
- 0 Holly Springs Rd Unit 10071653
