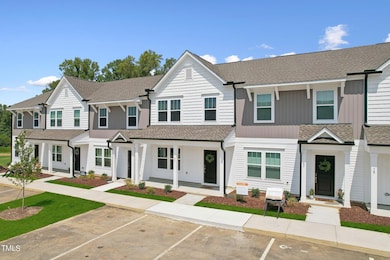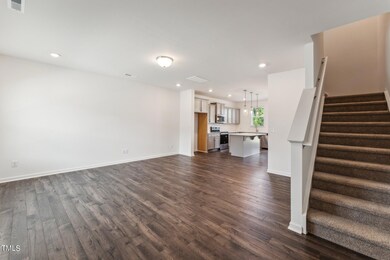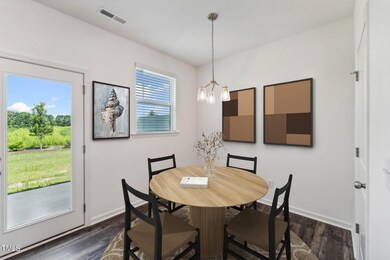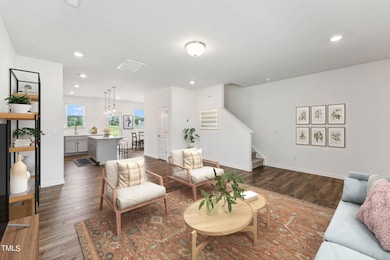
124 Camel Crazies Place Unit 43 Lillington, NC 27546
Estimated payment $1,581/month
Highlights
- Under Construction
- Traditional Architecture
- Great Room
- Open Floorplan
- High Ceiling
- Quartz Countertops
About This Home
Buies Creek Townhomes—now selling in the vibrant and rapidly growing town of Lillington, NC! Just minutes from Campbell University, 45 minutes to Raleigh, and less than an hour from Durham and RTP/RDU, this is the perfect location for those seeking convenience and connectivity.
Nestled halfway between Raleigh and Fayetteville, you'll have everything you need within reach: grocery stores, restaurants, coffee shops, and outdoor recreation like the Cape Fear River and Raven Rock State Park—all within 5-20 minutes of your doorstep.
These low-maintenance, beautifully crafted townhomes by True Homes offer 3 bedrooms, 2.5 baths, and 1,360 sq ft of thoughtfully designed living space. Priced in the low-to-mid $200s, each home comes with high-end finishes, blending modern convenience with exceptional style.
With 72 homes in total, Buies Creek Townhomes is designed for those who want to embrace a relaxed, low-maintenance lifestyle without sacrificing space or quality. This community offers the ideal setting—complete with maintenance services so you can focus on the things you love.
Don't miss out on this fantastic opportunity to make The Buies Creek Townhomes your new home!
Townhouse Details
Home Type
- Townhome
Year Built
- Built in 2024 | Under Construction
Lot Details
- 1,742 Sq Ft Lot
- Two or More Common Walls
HOA Fees
- $200 Monthly HOA Fees
Home Design
- Traditional Architecture
- Slab Foundation
- Frame Construction
- Architectural Shingle Roof
- Vinyl Siding
Interior Spaces
- 1,360 Sq Ft Home
- 2-Story Property
- Open Floorplan
- High Ceiling
- Great Room
Kitchen
- Eat-In Kitchen
- Electric Range
- Microwave
- Plumbed For Ice Maker
- Dishwasher
- Kitchen Island
- Quartz Countertops
- Disposal
Flooring
- Carpet
- Laminate
- Vinyl
Bedrooms and Bathrooms
- 3 Bedrooms
Laundry
- Laundry on upper level
- Washer and Electric Dryer Hookup
Home Security
Parking
- 2 Parking Spaces
- 2 Open Parking Spaces
Outdoor Features
- Patio
- Front Porch
Schools
- Buies Creek Elementary School
- Harnett Central Middle School
- Harnett Central High School
Utilities
- Central Air
- Heat Pump System
- Electric Water Heater
Listing and Financial Details
- Home warranty included in the sale of the property
- Assessor Parcel Number 110670 0344 43
Community Details
Overview
- Association fees include ground maintenance, maintenance structure, road maintenance, trash
- Braesael Management Association, Phone Number (704) 847-3507
- Built by True Homes
- Buies Creek Subdivision, Lucas Th 1340 Ea1 Io Floorplan
- Maintained Community
Security
- Carbon Monoxide Detectors
- Fire and Smoke Detector
Map
Home Values in the Area
Average Home Value in this Area
Property History
| Date | Event | Price | Change | Sq Ft Price |
|---|---|---|---|---|
| 04/14/2025 04/14/25 | Pending | -- | -- | -- |
| 01/17/2025 01/17/25 | For Sale | $209,900 | -- | $154 / Sq Ft |
Similar Homes in Lillington, NC
Source: Doorify MLS
MLS Number: 10071617
- 124 Camel Crazies Place Unit 43
- 93 Camel Crazies Place
- 156 Camel Crazies Place Unit 35
- 794 Main St
- 212 Lynch Ave
- 90 Brandon Dr
- 23 Frost Meadow Way
- 23 Frost Meadow Way Unit Lot112
- 247 Anna St
- 123 Ariel St
- 63 Whimbrel Ct
- 1178 Sheriff Johnson Rd
- 70 Ariel St
- 150 Whimbrel Ct
- 122 Whimbrel Ct
- 95 Great Smoky Place
- 0 Us 421 Hwy S Unit 100481973
- 218 Keith Hills Rd
- 56 Great Smoky Place
- 56 Great Smoky Place






