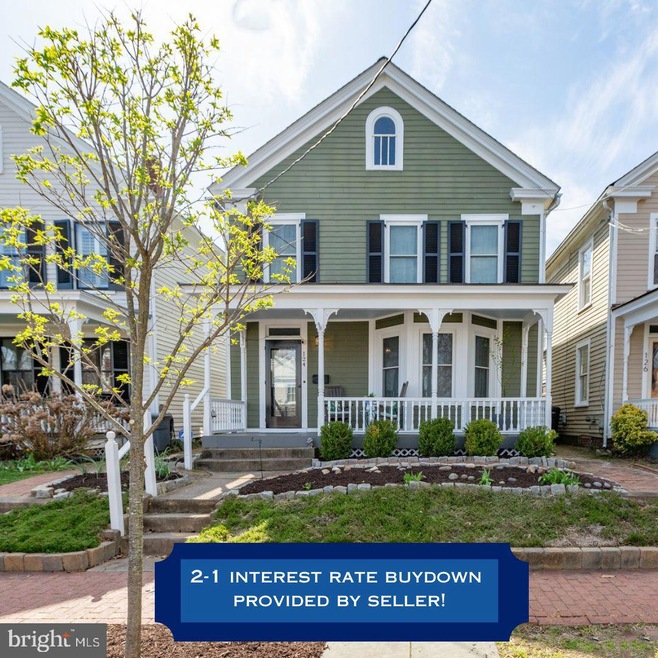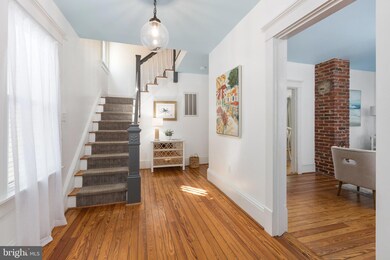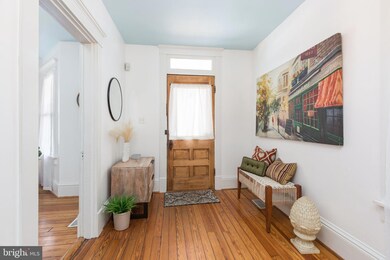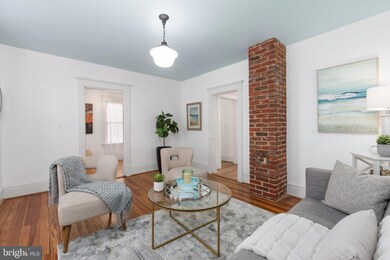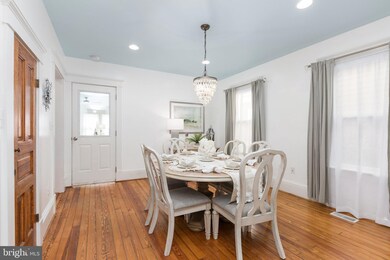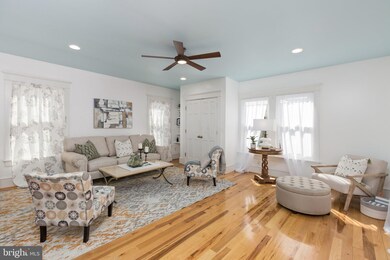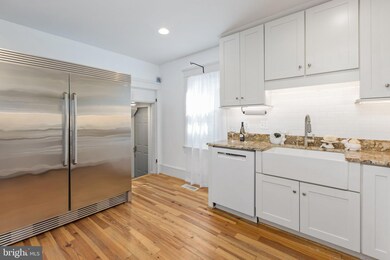
124 Caroline St Fredericksburg, VA 22401
Hazel Hill NeighborhoodHighlights
- Gourmet Kitchen
- Traditional Floor Plan
- Main Floor Bedroom
- Colonial Architecture
- Wood Flooring
- 4-minute walk to City Dock Park
About This Home
As of August 20242-1 interest rate buydown provided by seller on this property, when financed with preferred lender!
2-1 Buydown costs are split between seller and lender as promotion on this property only.
This sounds like an absolutely stunning property! Located on Caroline St in the Fredericksburg Historic District, it offers a beautiful blend of historic charm and modern convenience. The extensive renovations in 2011 have truly transformed the home into a gem, with top-notch features and amenities throughout.
The spacious layout with 4 bedrooms and 4 baths, including a main floor suite option, offers flexibility and comfort for various lifestyle needs. The gourmet kitchen with craft-made cabinetry, granite countertops, and high-end appliances is a chef's dream, while the original hardwood flooring and elegant touches like the clawfoot tub add character and charm.
Outside, the private fenced backyard with its oversized gazebo provides a perfect spot for outdoor gatherings and relaxation, complemented by the convenient shed with multiple electrical outlets for added functionality. The gated access to the shared alley behind the property offers off-street parking options or space for an electric car, catering to modern living needs.
Moreover, the location couldn't be better for commuters, with easy access to I-95 and just blocks away from the VRE Station and historic downtown Fredericksburg. With attractions like local farmer's markets, parks, antique stores, eateries, breweries, and more within walking distance, residents can enjoy the vibrant city life and recreational activities along the Rappahannock River.
Overall, this property offers a perfect blend of historic charm, modern amenities, and convenience, making it an ideal place to call home in Fredericksburg's vibrant and historic district.
Home Details
Home Type
- Single Family
Est. Annual Taxes
- $4,843
Year Built
- Built in 1909 | Remodeled in 2011
Lot Details
- 3,485 Sq Ft Lot
- Downtown Location
- Privacy Fence
- Wood Fence
- Landscaped
- Level Lot
- Back Yard
- Property is in excellent condition
- Property is zoned R4
Home Design
- Colonial Architecture
- Brick Foundation
- Architectural Shingle Roof
- Metal Roof
- HardiePlank Type
Interior Spaces
- Property has 2.5 Levels
- Traditional Floor Plan
- High Ceiling
- Ceiling Fan
- Bay Window
- Formal Dining Room
- Home Security System
- Partially Finished Basement
Kitchen
- Gourmet Kitchen
- Electric Oven or Range
- Range Hood
- Microwave
- Dishwasher
Flooring
- Wood
- Ceramic Tile
Bedrooms and Bathrooms
- 4 Bedrooms
- Main Floor Bedroom
Laundry
- Laundry on upper level
- Electric Dryer
- Washer
Parking
- 2 Parking Spaces
- Alley Access
- On-Street Parking
- Fenced Parking
Outdoor Features
- Patio
- Exterior Lighting
- Gazebo
- Storage Shed
- Porch
Utilities
- Central Air
- Heat Pump System
- Electric Water Heater
- Municipal Trash
Community Details
- No Home Owners Association
- Downtown Fredericksburg Subdivision
Listing and Financial Details
- Assessor Parcel Number 7789-31-1915
Map
Home Values in the Area
Average Home Value in this Area
Property History
| Date | Event | Price | Change | Sq Ft Price |
|---|---|---|---|---|
| 08/09/2024 08/09/24 | Sold | $785,000 | 0.0% | $362 / Sq Ft |
| 05/06/2024 05/06/24 | Price Changed | $785,000 | -0.6% | $362 / Sq Ft |
| 04/02/2024 04/02/24 | Price Changed | $790,000 | -4.7% | $364 / Sq Ft |
| 03/19/2024 03/19/24 | Price Changed | $829,000 | 0.0% | $382 / Sq Ft |
| 03/19/2024 03/19/24 | For Sale | $829,000 | 0.0% | $382 / Sq Ft |
| 03/18/2024 03/18/24 | Price Changed | $829,000 | 0.0% | $382 / Sq Ft |
| 03/18/2024 03/18/24 | For Sale | $829,000 | -6.9% | $382 / Sq Ft |
| 01/27/2024 01/27/24 | Off Market | $890,000 | -- | -- |
| 01/18/2024 01/18/24 | For Sale | $890,000 | -- | $411 / Sq Ft |
Tax History
| Year | Tax Paid | Tax Assessment Tax Assessment Total Assessment is a certain percentage of the fair market value that is determined by local assessors to be the total taxable value of land and additions on the property. | Land | Improvement |
|---|---|---|---|---|
| 2025 | $5,884 | $764,200 | $225,000 | $539,200 |
| 2024 | $5,193 | $583,500 | $175,000 | $408,500 |
| 2023 | $5,018 | $583,500 | $175,000 | $408,500 |
| 2022 | $4,843 | $583,500 | $175,000 | $408,500 |
| 2021 | $4,843 | $583,500 | $175,000 | $408,500 |
| 2020 | $4,601 | $541,300 | $175,000 | $366,300 |
| 2019 | $4,330 | $541,300 | $175,000 | $366,300 |
| 2018 | $4,330 | $541,300 | $175,000 | $366,300 |
| 2017 | $4,330 | $541,300 | $175,000 | $366,300 |
| 2012 | -- | $408,400 | $175,000 | $233,400 |
Mortgage History
| Date | Status | Loan Amount | Loan Type |
|---|---|---|---|
| Open | $620,000 | New Conventional | |
| Previous Owner | $400,000 | Credit Line Revolving | |
| Previous Owner | $70,000 | Credit Line Revolving | |
| Previous Owner | $315,000 | New Conventional | |
| Previous Owner | $80,000 | Credit Line Revolving | |
| Previous Owner | $227,700 | New Conventional | |
| Previous Owner | $25,000 | Credit Line Revolving | |
| Previous Owner | $273,000 | New Conventional | |
| Previous Owner | $188,500 | Purchase Money Mortgage |
Deed History
| Date | Type | Sale Price | Title Company |
|---|---|---|---|
| Warranty Deed | $775,000 | Ekko Title | |
| Special Warranty Deed | $253,000 | -- | |
| Deed | -- | -- |
Similar Homes in Fredericksburg, VA
Source: Bright MLS
MLS Number: VAFB2005224
APN: 56-124
- 213 Caroline St
- 209 Princess Elizabeth St
- 308 Charles St
- 310 Charles St
- 513 Princess Anne St
- 511 Spottswood St
- 417 Palmer St
- 710 Caroline St
- 408 Hanover St
- 807 Wolfe St
- 407 Hanover St
- 911 Shaw Ct
- 712 Lee Ave
- 717 Lee Ave
- 303 Willis St
- 701 Hanover St
- 904 Liberty St
- 0 White Oak Rd Unit VAST2036212
- 0 White Oak Rd Unit VAST2031890
- 0 White Oak Rd Unit VAST2029820
