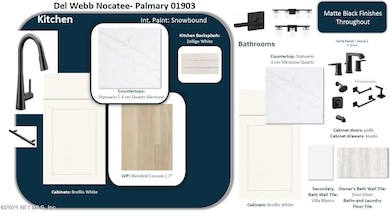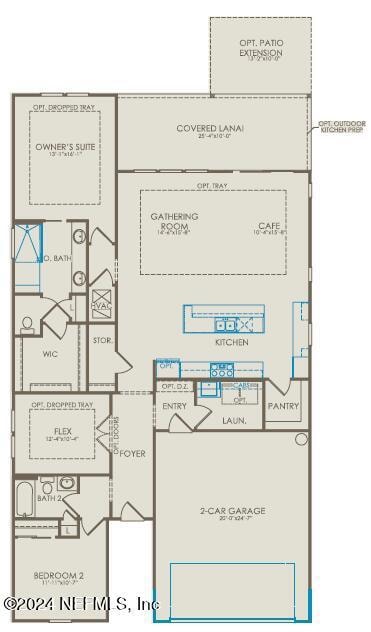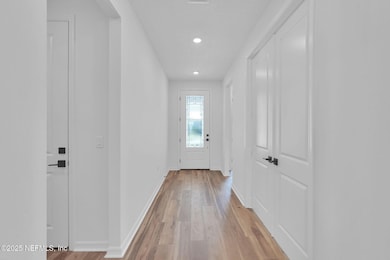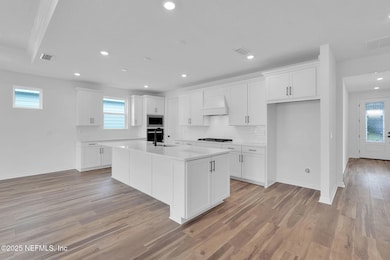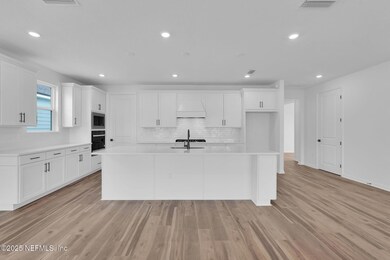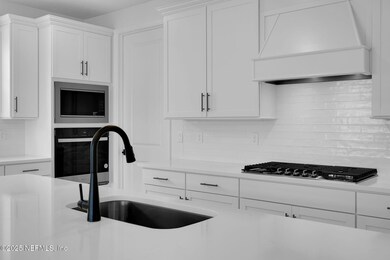
124 Creek Pebble Dr Ponte Vedra Beach, FL 32081
Estimated payment $4,093/month
Highlights
- Fitness Center
- New Construction
- Clubhouse
- Gated with Attendant
- Senior Community
- Community Spa
About This Home
Step into effortless style and comfort with this stunning new construction Palmary home, showcasing our charming Coastal Elevation. Offering 2 Bedrooms, 2 Bathrooms, and a versatile Enclosed Flex Room—ideal for a home office or personal gym—this home is designed with flexibility in mind. Enjoy upgraded features like a Laundry Room with Built-In Cabinets, Luxury Vinyl Plank Flooring in the main living areas, and a 2-Car Garage with a 4' Extension for added storage. The open-concept layout highlights a beautiful Gourmet Kitchen with Built-In Stainless-Steel Whirlpool Appliances, White Cabinets accented with a Tender Gray Flow Tile Backsplash, Quartz Countertops, and a spacious Center Island. The Extended Gathering Room with Tray Ceiling and Café opens to a Covered Lanai, perfect for seamless indoor-outdoor entertaining. Unwind in your private Owner's Suite with an En Suite Bathroom that features a Dual-Sink Vanity with Soft Close Stone Gray Cabinets and Walk-In Shower.
Home Details
Home Type
- Single Family
Est. Annual Taxes
- $3,862
Year Built
- Built in 2025 | New Construction
HOA Fees
- $282 Monthly HOA Fees
Parking
- 2 Car Attached Garage
- Garage Door Opener
Home Design
- Wood Frame Construction
- Shingle Roof
- Siding
Interior Spaces
- 1,858 Sq Ft Home
- 1-Story Property
- Built-In Features
- Entrance Foyer
- Washer and Gas Dryer Hookup
Kitchen
- Gas Cooktop
- Microwave
- Dishwasher
- Kitchen Island
Flooring
- Carpet
- Tile
- Vinyl
Bedrooms and Bathrooms
- 2 Bedrooms
- Walk-In Closet
- 2 Full Bathrooms
- Jetted Tub and Shower Combination in Primary Bathroom
Additional Features
- Accessibility Features
- Rear Porch
- Lot Dimensions are 63'x133'
- Central Heating and Cooling System
Listing and Financial Details
- Assessor Parcel Number 0721110190
Community Details
Overview
- Senior Community
- Del Webb Nocatee Subdivision
Recreation
- Tennis Courts
- Pickleball Courts
- Fitness Center
- Community Spa
- Park
- Dog Park
- Jogging Path
Additional Features
- Clubhouse
- Gated with Attendant
Map
Home Values in the Area
Average Home Value in this Area
Tax History
| Year | Tax Paid | Tax Assessment Tax Assessment Total Assessment is a certain percentage of the fair market value that is determined by local assessors to be the total taxable value of land and additions on the property. | Land | Improvement |
|---|---|---|---|---|
| 2024 | $3,862 | $150,000 | $150,000 | -- |
| 2023 | $3,862 | $130,000 | $130,000 | $0 |
| 2022 | -- | $5,000 | $5,000 | -- |
Property History
| Date | Event | Price | Change | Sq Ft Price |
|---|---|---|---|---|
| 04/18/2025 04/18/25 | Price Changed | $625,000 | -2.2% | $336 / Sq Ft |
| 03/27/2025 03/27/25 | Price Changed | $638,810 | -0.2% | $344 / Sq Ft |
| 03/21/2025 03/21/25 | Price Changed | $639,810 | -0.9% | $344 / Sq Ft |
| 02/28/2025 02/28/25 | Price Changed | $645,810 | -0.5% | $348 / Sq Ft |
| 01/24/2025 01/24/25 | Price Changed | $648,810 | -1.7% | $349 / Sq Ft |
| 01/17/2025 01/17/25 | Price Changed | $659,810 | +0.4% | $355 / Sq Ft |
| 11/06/2024 11/06/24 | For Sale | $657,310 | -- | $354 / Sq Ft |
Similar Homes in Ponte Vedra Beach, FL
Source: realMLS (Northeast Florida Multiple Listing Service)
MLS Number: 2055322
APN: 072111-0190
- 220 Curved Bay Trail
- 282 Curved Bay Trail
- 270 Yellow Iris Ct
- 56 Glenhurst Ave
- 81 Glenhurst Ave
- 82 Glenhurst Ave
- 89 Glenhurst Ave
- 101 Glenhurst Ave
- 83 Woodgate Dr
- 58 Country Brook Ave
- 203 Country Brook Ave
- 51 Hazelwood Dr
- 179 Seabrook Dr
- 168 Gray Owl Point
- 195 Glen Valley Dr
- 142 Seabrook Dr
- 137 Cameo Dr
- 274 Gray Owl Point
- 60 Timber Light Trail
- 67 Sand Harbor Dr

