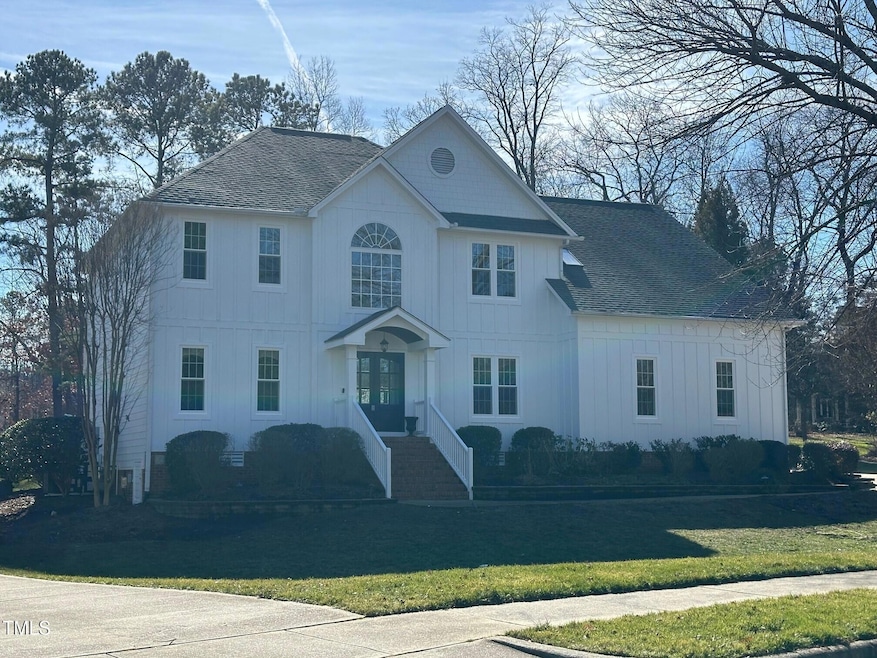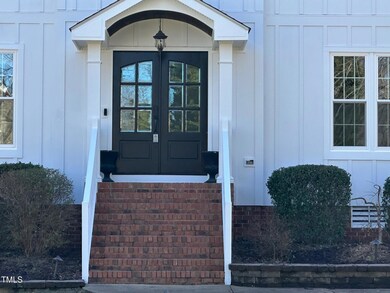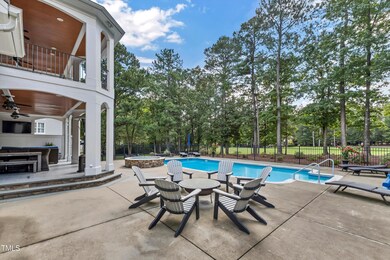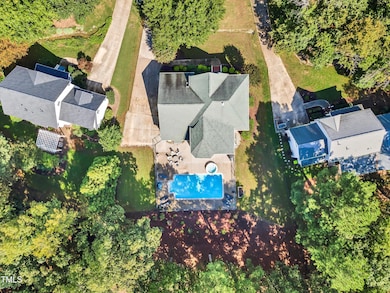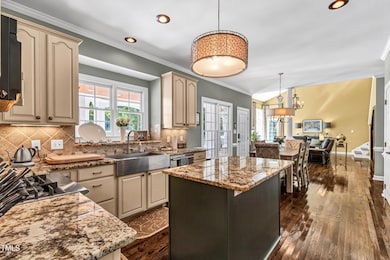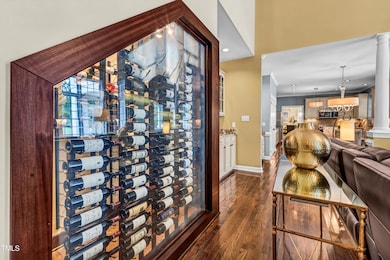
124 Dallavia Ct Morrisville, NC 27560
Highlights
- On Golf Course
- Pool and Spa
- Vaulted Ceiling
- Morrisville Elementary Rated A
- 0.47 Acre Lot
- Transitional Architecture
About This Home
As of April 2025Stunning 4-bedroom, 3.5-bathroom home, spanning 3,348 square feet of luxurious living space. Nestled against the serene backdrop of the 9th hole of Prestonwood Fairways golf course.
Step outside to your personal oasis, featuring a private fenced-in backyard complete with a sparkling pool, covered porches and rejuvenating hot tub.
Wine enthusiasts will be enchanted by the elegant built-in wine room on the main floor.
DEC/2024: NEW first floor HVAC system.
JAN/2025 UPDATES: new board and banting exterior siding, NEW windows, interior and exterior painting.
Home Details
Home Type
- Single Family
Est. Annual Taxes
- $8,949
Year Built
- Built in 1995
Lot Details
- 0.47 Acre Lot
- On Golf Course
- Cul-De-Sac
- Wrought Iron Fence
- Native Plants
- Landscaped with Trees
- Back Yard Fenced and Front Yard
HOA Fees
- $36 Monthly HOA Fees
Parking
- 2 Car Attached Garage
- Private Driveway
Home Design
- Transitional Architecture
- Brick Foundation
- Block Foundation
- Architectural Shingle Roof
- Board and Batten Siding
Interior Spaces
- 3,348 Sq Ft Home
- 2-Story Property
- Built-In Features
- Bookcases
- Crown Molding
- Smooth Ceilings
- Vaulted Ceiling
- Ceiling Fan
- Gas Fireplace
- Double Pane Windows
- Entrance Foyer
- Family Room with Fireplace
- Living Room
- Breakfast Room
- Dining Room
- Home Office
- Loft
- Storage
- Basement
- Crawl Space
- Pull Down Stairs to Attic
Kitchen
- Eat-In Kitchen
- Gas Cooktop
- Range Hood
- Microwave
- Dishwasher
- Stainless Steel Appliances
- Kitchen Island
- Granite Countertops
Flooring
- Wood
- Carpet
- Ceramic Tile
Bedrooms and Bathrooms
- 4 Bedrooms
- Walk-In Closet
- Double Vanity
- Private Water Closet
- Separate Shower in Primary Bathroom
- Soaking Tub
- Bathtub with Shower
- Walk-in Shower
Laundry
- Laundry Room
- Laundry on main level
Pool
- Pool and Spa
- In Ground Pool
- Heated Spa
- In Ground Spa
- Outdoor Pool
- Fence Around Pool
- Pool Cover
Outdoor Features
- Balcony
- Covered patio or porch
- Rain Gutters
Schools
- Morrisville Elementary School
- Alston Ridge Middle School
- Green Hope High School
Utilities
- Forced Air Heating and Cooling System
- Heating System Uses Natural Gas
- Gas Water Heater
Community Details
- Association fees include unknown
- Preston Community Association, Phone Number (919) 820-8367
- Preston Subdivision
Listing and Financial Details
- Assessor Parcel Number 0744.02-69-7639.000
Map
Home Values in the Area
Average Home Value in this Area
Property History
| Date | Event | Price | Change | Sq Ft Price |
|---|---|---|---|---|
| 04/01/2025 04/01/25 | Sold | $1,275,000 | +0.5% | $381 / Sq Ft |
| 02/13/2025 02/13/25 | Pending | -- | -- | -- |
| 02/06/2025 02/06/25 | For Sale | $1,269,000 | -- | $379 / Sq Ft |
Tax History
| Year | Tax Paid | Tax Assessment Tax Assessment Total Assessment is a certain percentage of the fair market value that is determined by local assessors to be the total taxable value of land and additions on the property. | Land | Improvement |
|---|---|---|---|---|
| 2024 | $9,000 | $1,034,125 | $420,000 | $614,125 |
| 2023 | $6,530 | $621,742 | $196,000 | $425,742 |
| 2022 | $6,296 | $621,742 | $196,000 | $425,742 |
| 2021 | $6,014 | $621,742 | $196,000 | $425,742 |
| 2020 | $5,989 | $621,742 | $196,000 | $425,742 |
| 2019 | $6,037 | $541,775 | $189,000 | $352,775 |
| 2018 | $5,678 | $541,775 | $189,000 | $352,775 |
| 2017 | $5,465 | $541,775 | $189,000 | $352,775 |
| 2016 | $5,402 | $543,321 | $189,000 | $354,321 |
| 2015 | $4,748 | $461,479 | $156,000 | $305,479 |
| 2014 | $4,361 | $445,848 | $156,000 | $289,848 |
Mortgage History
| Date | Status | Loan Amount | Loan Type |
|---|---|---|---|
| Previous Owner | $417,000 | New Conventional | |
| Previous Owner | $417,000 | New Conventional | |
| Previous Owner | $267,000 | New Conventional | |
| Previous Owner | $100,000 | Credit Line Revolving | |
| Previous Owner | $293,600 | Unknown | |
| Previous Owner | $100,000 | Credit Line Revolving | |
| Previous Owner | $254,800 | Unknown | |
| Previous Owner | $21,910 | Unknown |
Deed History
| Date | Type | Sale Price | Title Company |
|---|---|---|---|
| Warranty Deed | $1,275,000 | None Listed On Document | |
| Warranty Deed | $548,500 | None Available | |
| Special Warranty Deed | -- | None Available |
Similar Homes in the area
Source: Doorify MLS
MLS Number: 10074082
APN: 0744.02-69-7639-000
- 104 Dallavia Ct
- 325 Hogans Valley Way
- 105 Guldahl Ct
- 104 E Seve Ct
- 102 Kamprath Place
- 102 Preston Pines Dr
- 113 Preston Pines Dr
- 101 Preston Arbor Ln
- 416 Calderbank Way
- 100 Burlingame Way
- 2421 Kudrow Ln Unit 2421
- 2124 Claret Ln Unit 2124
- 1123 Claret Ln
- 2212 Kudrow Ln Unit 2212
- 201 Blithe Place
- 1522 Kudrow Ln Unit 1522B
- 210 Millet Dr
- 704 Walcott Way
- 101 Goldenthal Ct
- 113 Beeley Ct
