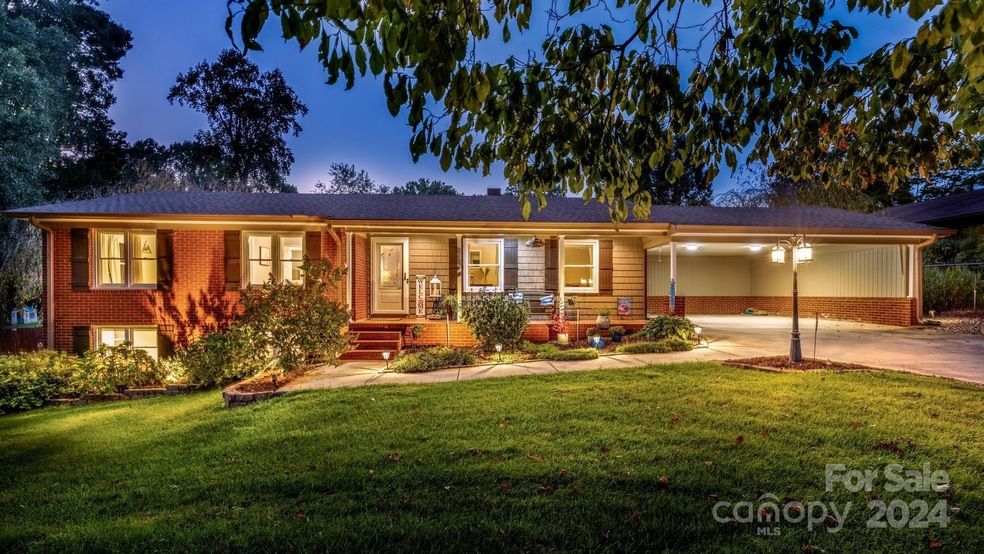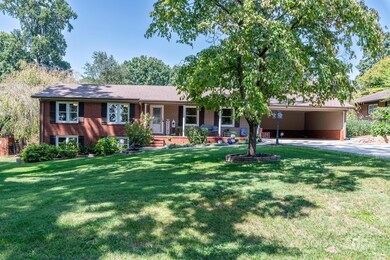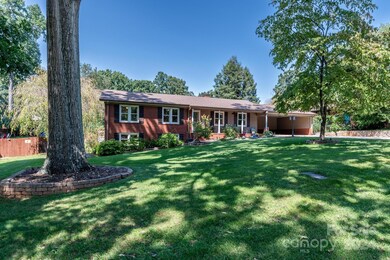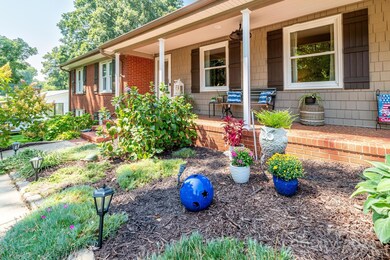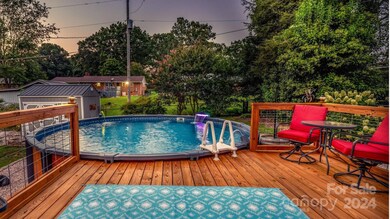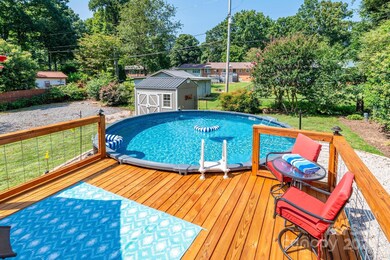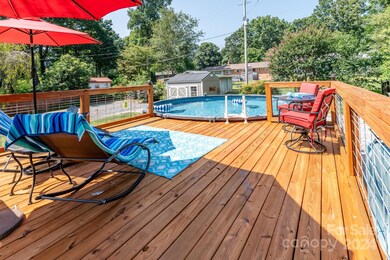
124 Deal Ln Statesville, NC 28677
Highlights
- Above Ground Pool
- Fireplace in Kitchen
- Wooded Lot
- RV Access or Parking
- Deck
- Ranch Style House
About This Home
As of October 2024Welcome Home to this renovated home perfect for entertaining or relaxing! Enjoy the outdoor lifestyle complete with pool, bar/bbq cabana and multiple decks in the fenced willow tree lined backyard and gardens. Remodeled kitchen with Quartz countertops, soft close cabinets & drawers, tile, LVP flooring, black SS appliances and beautiful remodeled bathrooms. New (2023) roof & HVAC & pool w/ionizer, lighted waterfall and waterspouts. All windows and exterior and interior doors have been replaced. New cape cod style siding on front of house. New fence surrounding backyard. Plenty of recreation vehicle parking space with permitted 30 Amp hookup on shed in backyard. 220 Amp outlet on side patio for hot tub. The walkout basement has heat & air and plenty of flex space for entertaining, workout equip, storage and a fireplace area. Newer shed w/lights & electricity. Bedrooms have hardwood flooring & one bedroom comes w/built-in Murphy bed. 2 wood burning fireplaces in kitchen and in basement.
Last Agent to Sell the Property
Keller Williams Unified Brokerage Email: bluebeach60@gmail.com License #296567

Home Details
Home Type
- Single Family
Est. Annual Taxes
- $946
Year Built
- Built in 1963
Lot Details
- Back Yard Fenced
- Wooded Lot
- Property is zoned R10
Home Design
- Ranch Style House
- Brick Exterior Construction
- Vinyl Siding
Interior Spaces
- Wired For Data
- Ceiling Fan
- Wood Burning Fireplace
- Insulated Windows
- Pocket Doors
- Entrance Foyer
- Pull Down Stairs to Attic
Kitchen
- Double Convection Oven
- Electric Oven
- Electric Cooktop
- Microwave
- Dishwasher
- Fireplace in Kitchen
Flooring
- Wood
- Laminate
- Vinyl
Bedrooms and Bathrooms
- 3 Main Level Bedrooms
- 2 Full Bathrooms
Laundry
- Laundry Room
- Washer and Electric Dryer Hookup
Partially Finished Basement
- Walk-Out Basement
- Walk-Up Access
- Basement Storage
- Natural lighting in basement
Parking
- Attached Carport
- Driveway
- 4 Open Parking Spaces
- RV Access or Parking
Pool
- Above Ground Pool
- Fence Around Pool
Outdoor Features
- Deck
- Patio
- Shed
- Front Porch
Schools
- Third Creek Elementary And Middle School
- South Iredell High School
Utilities
- Central Air
- Heat Pump System
- Septic Tank
- Cable TV Available
Community Details
- Glen Echo Subdivision
Listing and Financial Details
- Assessor Parcel Number 4743-96-0256.000
Map
Home Values in the Area
Average Home Value in this Area
Property History
| Date | Event | Price | Change | Sq Ft Price |
|---|---|---|---|---|
| 10/31/2024 10/31/24 | Sold | $379,000 | -1.6% | $242 / Sq Ft |
| 08/30/2024 08/30/24 | For Sale | $385,000 | -- | $246 / Sq Ft |
Tax History
| Year | Tax Paid | Tax Assessment Tax Assessment Total Assessment is a certain percentage of the fair market value that is determined by local assessors to be the total taxable value of land and additions on the property. | Land | Improvement |
|---|---|---|---|---|
| 2024 | $946 | $150,130 | $20,000 | $130,130 |
| 2023 | $946 | $150,130 | $20,000 | $130,130 |
| 2022 | $695 | $101,230 | $12,000 | $89,230 |
| 2021 | $691 | $101,230 | $12,000 | $89,230 |
| 2020 | $691 | $101,230 | $12,000 | $89,230 |
| 2019 | $681 | $101,230 | $12,000 | $89,230 |
| 2018 | $690 | $106,740 | $12,000 | $94,740 |
| 2017 | $690 | $106,740 | $12,000 | $94,740 |
| 2016 | $690 | $106,740 | $12,000 | $94,740 |
| 2015 | $657 | $101,230 | $12,000 | $89,230 |
| 2014 | $761 | $127,780 | $12,000 | $115,780 |
Mortgage History
| Date | Status | Loan Amount | Loan Type |
|---|---|---|---|
| Open | $341,100 | New Conventional | |
| Previous Owner | $106,122 | New Conventional | |
| Previous Owner | $16,030 | Unknown |
Deed History
| Date | Type | Sale Price | Title Company |
|---|---|---|---|
| Warranty Deed | $379,000 | None Listed On Document | |
| Warranty Deed | $104,000 | None Available | |
| Deed | -- | -- | |
| Deed | $55,000 | -- | |
| Deed | -- | -- | |
| Deed | -- | -- | |
| Deed | -- | -- |
Similar Homes in Statesville, NC
Source: Canopy MLS (Canopy Realtor® Association)
MLS Number: 4176552
APN: 4743-96-0256.000
- 1118 Wall St
- 105 Kiser Ln
- 1021 Wall St
- 1327 Old Salisbury Rd
- 194 Canada Dr
- 149 Canada Dr
- 218 Canada Dr
- 108 Megby Trail
- 372 Forest Hollow Dr
- 233 N Carolina 2354
- 1444 Harris St
- 140 Jana Dr
- 146 Allenton Way
- 111 Canada Dr
- 360 Forest Hollow Dr
- 108 Fleming Dr
- 126 Fleming Dr
- 2110 E Greenbriar Rd
- 136 Margo Ln
- 207 Sigmon Rd
