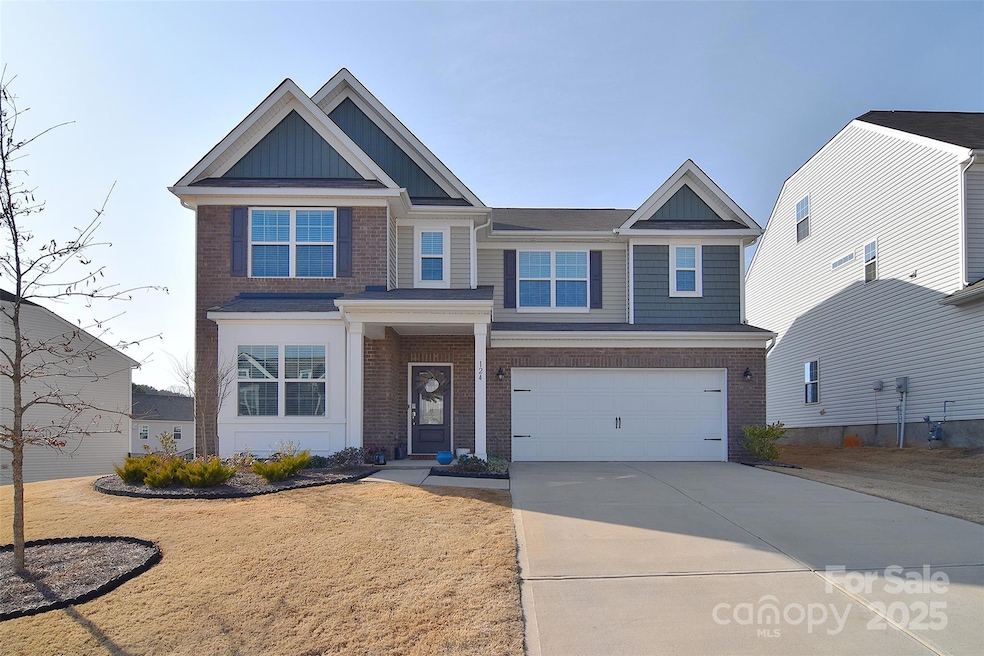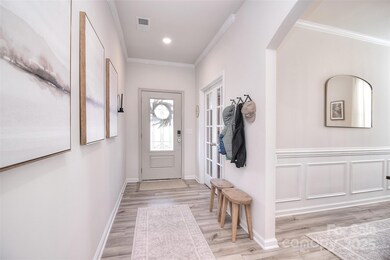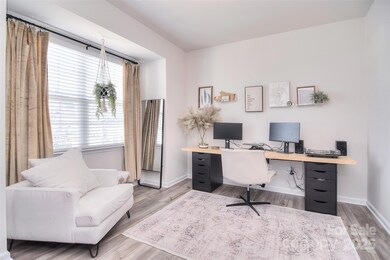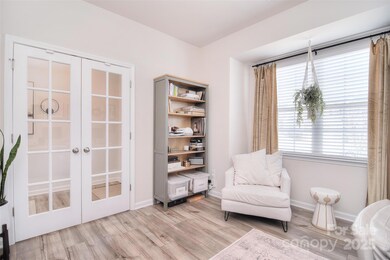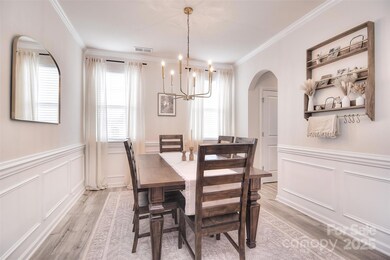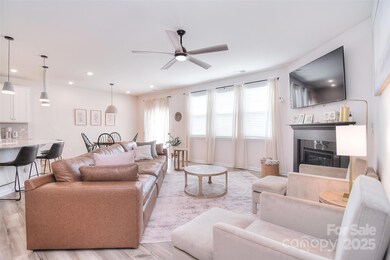
124 Doncaster Dr Mooresville, NC 28115
Estimated payment $3,264/month
Highlights
- Open Floorplan
- Traditional Architecture
- 2 Car Attached Garage
- Rocky River Elementary School Rated A
- Fireplace
- Walk-In Closet
About This Home
Step into this stunning 5-bedroom, 4 1/2-bath home, where natural light floods every corner, creating a warm, inviting atmosphere. The main level features a private guest suite with a walk-in shower, dual sinks, and an additional half bath for convenience. You’ll love the versatile office/flex space, formal dining room, and open-concept kitchen—perfect for entertaining with quartz countertops, high-end stainless steel appliances, a gas range, and a cozy breakfast nook. The spacious living area boasts a fireplace and beautiful solid plank flooring. Upstairs, retreat to your luxurious primary suite, complete with a spa-like bathroom with its walk-in shower, soaking tub, and a massive walk-in closet. Bedrooms 3 and 4 share a stylish Jack and Jill bath and generous closets, while Bedroom 5 offers another en suite. With two guest suites, a primary retreat, large loft, office, and a fenced in yard, this home has it all! Minutes do downtown Mooresville and all that Lake Norman has to offer!
Listing Agent
Costello Real Estate and Investments LLC Brokerage Email: johnginolfi@costelloREI.com License #291185

Home Details
Home Type
- Single Family
Est. Annual Taxes
- $5,747
Year Built
- Built in 2022
Lot Details
- Property is zoned RLI
Parking
- 2 Car Attached Garage
Home Design
- Traditional Architecture
- Brick Exterior Construction
- Slab Foundation
- Vinyl Siding
Interior Spaces
- 2-Story Property
- Open Floorplan
- Fireplace
- Entrance Foyer
- Pull Down Stairs to Attic
- Electric Dryer Hookup
Kitchen
- Self-Cleaning Oven
- Gas Range
- Microwave
- Plumbed For Ice Maker
- ENERGY STAR Qualified Dishwasher
- Disposal
Bedrooms and Bathrooms
- Walk-In Closet
Schools
- South Elementary School
- Selma Burke Middle School
- Mooresville High School
Utilities
- Forced Air Zoned Heating and Cooling System
- Floor Furnace
- Vented Exhaust Fan
- Heating System Uses Natural Gas
- Electric Water Heater
- Cable TV Available
Community Details
- Gambill Forest Subdivision
- Mandatory Home Owners Association
Listing and Financial Details
- Assessor Parcel Number 4677-13-1415.000
Map
Home Values in the Area
Average Home Value in this Area
Tax History
| Year | Tax Paid | Tax Assessment Tax Assessment Total Assessment is a certain percentage of the fair market value that is determined by local assessors to be the total taxable value of land and additions on the property. | Land | Improvement |
|---|---|---|---|---|
| 2024 | $5,747 | $486,800 | $66,000 | $420,800 |
| 2023 | $5,747 | $486,800 | $66,000 | $420,800 |
Property History
| Date | Event | Price | Change | Sq Ft Price |
|---|---|---|---|---|
| 03/05/2025 03/05/25 | For Sale | $500,000 | -- | $148 / Sq Ft |
Deed History
| Date | Type | Sale Price | Title Company |
|---|---|---|---|
| Special Warranty Deed | $443,000 | -- | |
| Special Warranty Deed | $443,000 | None Listed On Document |
Mortgage History
| Date | Status | Loan Amount | Loan Type |
|---|---|---|---|
| Open | $370,999 | New Conventional | |
| Closed | $370,999 | New Conventional |
Similar Homes in Mooresville, NC
Source: Canopy MLS (Canopy Realtor® Association)
MLS Number: 4220444
APN: 4677-13-1415.000
- 127 Doncaster Dr
- 129 Doncaster Dr
- 168 Kennerly Center Dr
- 452 Kennerly Center Dr
- 115 Haddonsfield Dr
- 228 Eden Ave
- 123 Abersham Dr
- 121 Little Kennerly Dr
- 367 Kennerly Center Dr
- 225 Kennerly Ave Unit A
- 115 Canary Ln Unit 19
- 105 Nighthawk Trail Unit 20
- 107 S Dunlavin Way Unit 63
- 128 Lacona Trace
- 219 Pleasant Grove Ln
- 334 Hillcrest Dr
- 1554 Landis Hwy
- 109 Washburn Range Dr
- 280 Alexander Acres Rd
- 161 Picwyck Dr
