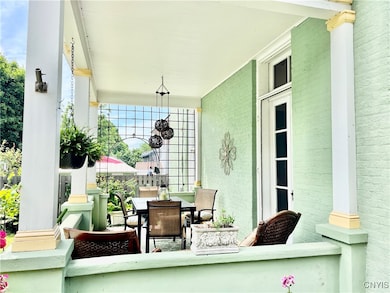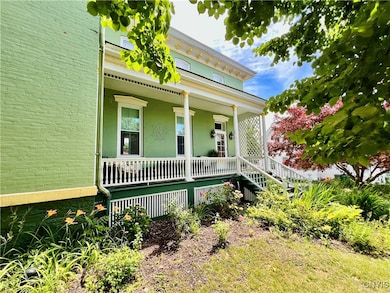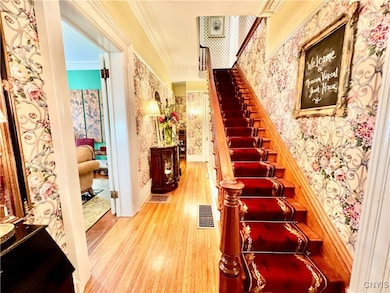124 E 3rd St Oswego, NY 13126
Estimated payment $3,239/month
Highlights
- Primary Bedroom Suite
- Property is near public transit
- Main Floor Primary Bedroom
- Maid or Guest Quarters
- Marble Flooring
- 1-minute walk to Rotary Park
About This Home
This Italianate style Victorian house is a rare find in the historic city of Oswego New York. The home features the original hardwoods, 4 marble fireplaces, 12ft ceilings, a formal dining room along with a family dining room, and a formal living room as well as a family living room. The historical house features 6 bed, 4 bath and a main floor powder room. The kitchen has floor to ceiling cupboards and custom granite countertops. Off the living room you’ll find the veranda, perfect for seasonal dining, and the Mohawk porch offers a wonderful area for summer lounging. Extensive flower gardens surround the house while the backyard features a garden and patio area. The home comes equipped with a standby generator and Central AC. The property also includes a carriage house with electrical service. The home is being sold fully-furnished. This house is located near Lake Ontario, and within walking distance to restaurants and shopping. It is located on a quiet corner lot in the Washington Square Historic District and is on the national register of historic places. The home has a generous-sized first floor mother-in-law suite. It can also continue to be run as a B&B. This is being offered *with* furnishings.
*Oswego County Real Property has the home listed at 4,198 sqft. No idea where MLS is generating 10,509 sqft from.
Home Details
Home Type
- Single Family
Est. Annual Taxes
- $10,740
Year Built
- Built in 1850
Lot Details
- 6,534 Sq Ft Lot
- Lot Dimensions are 66x101
- Property is Fully Fenced
- Corner Lot
- Rectangular Lot
- Historic Home
Parking
- 1 Car Detached Garage
- Driveway
Home Design
- Brick Exterior Construction
- Block Foundation
- Stone Foundation
Interior Spaces
- 4,198 Sq Ft Home
- 2-Story Property
- Furnished
- Woodwork
- 4 Fireplaces
- Window Treatments
- Entrance Foyer
- Family Room
- Separate Formal Living Room
- Formal Dining Room
- Home Office
- Workshop
Kitchen
- Gas Oven
- Gas Range
- Microwave
- Dishwasher
- Wine Cooler
- Granite Countertops
Flooring
- Wood
- Marble
Bedrooms and Bathrooms
- 6 Bedrooms | 1 Primary Bedroom on Main
- Primary Bedroom Suite
- Maid or Guest Quarters
- In-Law or Guest Suite
Laundry
- Laundry Room
- Laundry on upper level
- Dryer
- Washer
Basement
- Walk-Out Basement
- Basement Fills Entire Space Under The House
Eco-Friendly Details
- Energy-Efficient Appliances
- Energy-Efficient HVAC
Outdoor Features
- Open Patio
- Porch
Location
- Property is near public transit
Utilities
- Forced Air Heating and Cooling System
- Heating System Uses Gas
- Gas Water Heater
- High Speed Internet
- Cable TV Available
Listing and Financial Details
- Tax Lot 3
- Assessor Parcel Number 351200-128-064-0002-003-000-0000
Map
Home Values in the Area
Average Home Value in this Area
Tax History
| Year | Tax Paid | Tax Assessment Tax Assessment Total Assessment is a certain percentage of the fair market value that is determined by local assessors to be the total taxable value of land and additions on the property. | Land | Improvement |
|---|---|---|---|---|
| 2023 | $7,292 | $280,000 | $25,000 | $255,000 |
| 2022 | $7,392 | $280,000 | $25,000 | $255,000 |
| 2021 | $7,518 | $280,000 | $25,000 | $255,000 |
| 2020 | $5,313 | $280,000 | $12,900 | $267,100 |
| 2019 | $7,221 | $280,000 | $12,900 | $267,100 |
| 2018 | $7,221 | $280,000 | $12,900 | $267,100 |
| 2017 | $4,086 | $179,600 | $12,900 | $166,700 |
| 2016 | $861 | $179,600 | $12,900 | $166,700 |
| 2015 | -- | $179,600 | $12,900 | $166,700 |
| 2014 | -- | $179,600 | $12,900 | $166,700 |
Property History
| Date | Event | Price | Change | Sq Ft Price |
|---|---|---|---|---|
| 04/08/2025 04/08/25 | For Sale | $420,800 | +50.3% | $100 / Sq Ft |
| 03/28/2019 03/28/19 | Sold | $280,000 | -12.2% | $67 / Sq Ft |
| 11/28/2018 11/28/18 | Pending | -- | -- | -- |
| 09/12/2018 09/12/18 | Price Changed | $319,000 | -3.0% | $76 / Sq Ft |
| 04/02/2018 04/02/18 | For Sale | $329,000 | -- | $78 / Sq Ft |
Deed History
| Date | Type | Sale Price | Title Company |
|---|---|---|---|
| Warranty Deed | $280,000 | Vanguard Research & Ttl Svcs | |
| Deed | $108,500 | -- |
Mortgage History
| Date | Status | Loan Amount | Loan Type |
|---|---|---|---|
| Open | $224,000 | New Conventional | |
| Previous Owner | $1,310 | New Conventional | |
| Previous Owner | $232,000 | Unknown | |
| Previous Owner | $106,717 | VA |
Source: Central New York Information Services
MLS Number: S1598239
APN: 128-064-0002-003-000-0000







